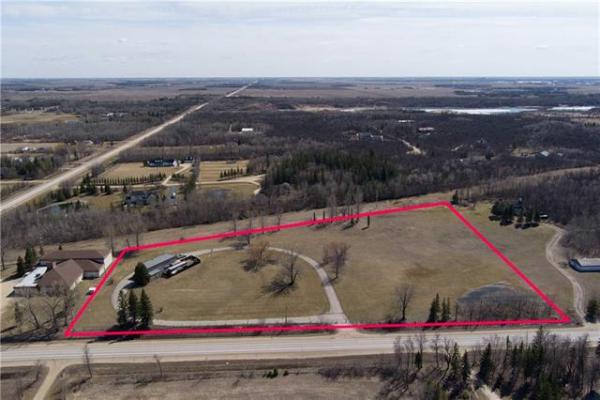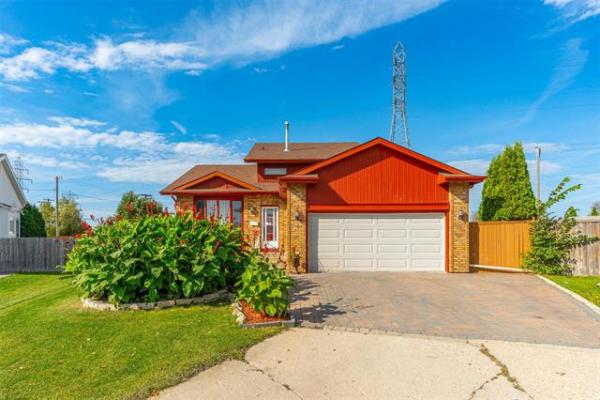




By now, we've all heard of -- heck, maybe even watched -- the TV show, Extreme Makeover.
You know, the show where contractors demolish a family's ramshackle home and create a new one from scratch. While that wasn't even remotely necessary for a 74-year-old vintage brick home at 139 Girton Boulevard in Tuxedo, the end result of a well-conceived -- and wide-ranging -- renovation project was much the same.
That's to say by the time the renovation team from Dynasty Homes was finished, it was truly a home transformed.
"This home was originally 2,220 square feet," says Century 21's Glen Williams of 139 Girton, which in now a full 1,000 sq. ft. larger at an expansive 3,200 sq. ft.. "The outgoing owners actually added a whole new section to the back of the house, expanded the kitchen by eight feet and widened the entrance between the dining room and kitchen to better unify the two areas."
In essence, 139 Girton is a shining example of how a carefully plotted renovation project can take a home from good to great. The first order of business was to modernize the floor plan in the home's key area, the kitchen, dining room and living room.
"To do that, the kitchen's entrance was enlarged, which opened it up nicely onto the dining room. The kitchen was also expanded by about eight feet at the back wall to allow for a nine-foot-long by five-foot-wide granite island with breakfast bar -- and more room to move," Williams explains. "The living room -- which has a gas fireplace and crown moulding is only steps away across the hall."
As much as the stately home's interior has been modernized -- witness the sleek, modern kitchen with its CaesarStone quartz counter tops and solid maple espresso cabinets by Cabico -- plus features such as main floor laundry (at the rear of the home) by a mudroom with three coat cubicles and eight-drawer storage station with (black) honed quartz counter top -- it's the throwback features that make it.
First, there's the pegged oak hardwoods, which harken back to the era in which the home was built, the 1930's. Then, there are the leaded glass windows, high baseboards, chandelier and crown molding in the living room and a maple staircase (with white spindles and espresso bannister) that sweeps majestically up toward the home's second level. In short, it's a tasteful fusion of modern and classic design elements.
"Most of the hardwood flooring is original, but it had to be matched with new flooring with all the renovations that happened at the back of the house," he adds. "The renovators did a great job -- you can't tell where the new or old flooring is -- it was matched to perfection. This home has been redone with expensive, top-of-the-line materials from top to bottom."
Meanwhile, the classic centre floor plan continues on to the home's rear -- via oak hardwoods -- to a smashing family/media room (as well as the laundry/mudroom, defined by striking grey textured ceramic tile).
"The rear of the home is where all the major renovations happened," says Williams. "The family room, with all its windows and grey feature wall with Cosmo SLR direct vent gas fireplace is a great place to hang out and watch TV. There's also a gorgeous three-piece main floor spa bath next to it with heated floor, contemporary vanity and oversize shower with Kohler rain shower head."
Thanks to the renovations, the home is as expansive upstairs as it is on the main level. And while the three secondary bedrooms are impressive (with their refinished hardwood floors and sheer volume), it's the master bedroom -- with its tray ceiling, chandelier -- and collection of huge windows -- that's nothing short of spectacular in terms of its size, conveniences -- and beauty.
"What more can you say other than it's very, very luxurious with five-piece ensuite with heated ceramic tile floor, Paris maple vanity with dual raised sinks, huge hot tub (set in the same dark ceramic tile as the floor) surrounded by four windows and huge walk-in closet with organizers by For Space sake," he says. "It's just a gorgeous spot."
Not to be forgotten, says Williams, is a developed lower level with rec room, cozy brick-surrounded gas fireplace -- and bonus area at the back.
"It's a great area with nice big windows that come right down on all sides," he says. "In total, the orginal area is about 860 sq. ft. The addition -- with two steel beams and huge windows -- adds about another 900 square feet that can be developed into whatever you want -- a home gym, media room or even play space. This is one great, redone character home in a great location with all the current amenities you could ask for."
lewys@mts.net
DETAILS:
Address: 139 Girton Blvd.
Year Built: 1936
Style: Two-storey
Size: 3,200 sq. ft.
Lot Size: 75' x 130'
Bedrooms: 4
Bathrooms: 4
Selling Price: $899,000
Realtor: Glen Williams, Century 21 Bachman & Associates @ 453-7653




