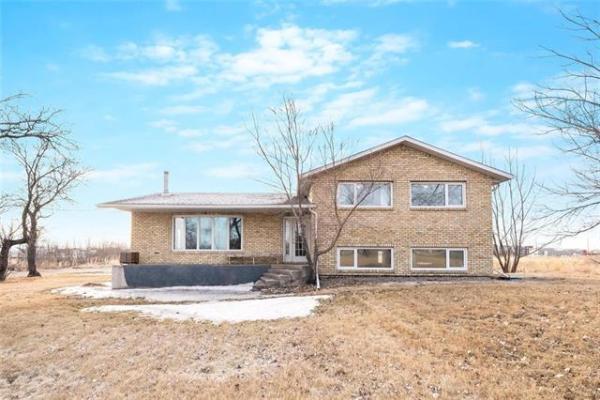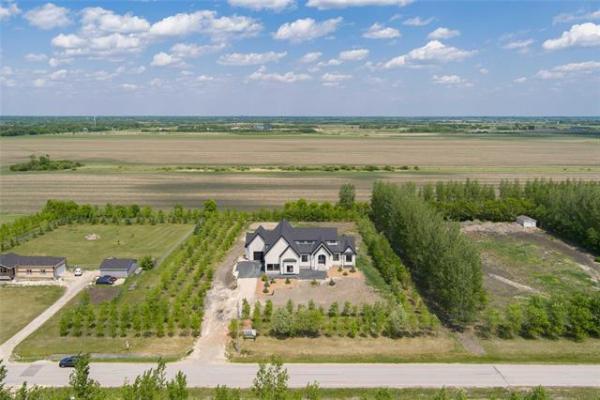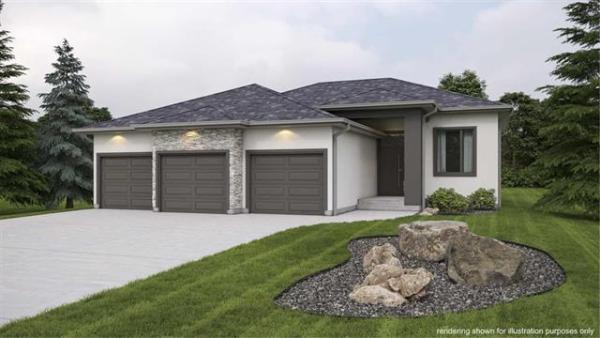




Take a drive through neighbourhoods in different parts of the city, and chances are you'll be able to discern design trends in fairly short order.
That's the case in a little pocket of homes in Niakwa Park (found off Archibald Street). While it's a charming, park-like area, the homes all are clearly products of the 1950s. That in itself isn't a bad thing, as homes of that era are known for their solid construction and quality finishing materials. However, while all the homes are unmistakably well-built, they do tend to look very much alike.
Which is why the outgoing owners of 19 Cherokee Bay decided to give their 1,242-square-foot bungalow -- built in 1956 -- a modern makeover, starting in 2002.
"They basically remodelled the home over the last eight years or so," says Realty Executives' Renee Dewar. "The exterior was done in 2002 and 2003, as were the windows, doors and fascia and soffit. It would be fair to say the renovations really changed the look of the home. The modern exterior (with covered cement/white metal railing) gave it a fresh look that really distinguished it from the rest of the homes on the street."
Combine the new exterior with existing features such an angled two-car garage and a wall of windows that lines the bungalow's front wall, and the effect is complete: a 54-year-old home that is both modern and traditional in style.
A pair of thoroughly modern design features hit you the moment you walk in the front door -- angled grey ceramic tile flooring and an etched, tempered glass divider. The flooring serves to stylishly define the foyer's borders, while the divider is at once an artistic and practical feature.
"The divider not only looks wonderful, but it also directs you two ways -- to the living room to the left and the kitchen and bedroom wing to the right," she says. "You then have traditional features like (original) refinished oak hardwoods and a built-in oak buffet that nicely balance off the modern features."
While many homes built in the 1950s were highly segmented -- and didn't have an abundance of (large) windows to let in as much natural light as possible -- 19 Cherokee's main living area is open, bright and surprisingly spacious. In fact, it more closely resembles today's open-concept great room designs than it does the divided themes that were popular more than a half-century ago.
In the middle of the room -- by the buffet -- is a space that easily accommodates a table for six. Adjacent to that is a living room bordered by four windows, with a wood-burning fireplace set in more of the mod grey tile with an oak mantel and accents.
With its linear entertainment unit and flat-panel TV, the fusion of modern and traditional design theme is complete.
"It's a very functional floor plan that benefits from all the different themes coming together so well," Dewar says. "The grey (walls) and white tones and hardwoods look great together, and the flow is excellent. The galley kitchen, (off the foyer, near the dining area) with white cabinetry, grey laminate countertops, corner pantry and huge window over the stainless sink is functional and bright, and also offers one other feature.
That feature -- an unobtrusively positioned patio door -- provides access to a welcome bit of backyard Eden.
"The backyard is fenced and landscaped with a two-tiered patio. When the trees are in full bloom, it's a totally private area where you can entertain or watch the kids play."
Speaking of privacy, the home's third quadrant -- a bedroom wing down its own secluded hallway -- provides three large bedrooms and a four-piece bathroom that are off all by their lonesome. With a fourth bedroom downstairs, there's plenty of room for growing families.
Aside from the fourth bedroom, 19 Cherokee's fully developed lower level also comes complete with a rec room, dry bar, three-piece bathroom with adjacent sauna, office area and tons of storage space. More importantly, the 1,000-plus square feet of living space brings the home's total living area to more than 2,200 square feet over two distinct levels -- separation that families need to stay sane.
"This is a very functional contemporary home in a great area," says Dewar. "It's close to shopping, bus routes and tons of amenities. It's ideal for growing families, or professional couples who like to entertain."
lewys@mts.net
DETAILS
Location: 19 Cherokee Bay, Niakwa Estates
Size: 1,242 sq. ft. with fully developed basement
Year Built: 1956
Style: Bungalow
Lot Size: 65' x 113'
Bedrooms: 4
Bathrooms: 2
Taxes: $3,356.57 (Gross 2010)
Price: $279,000
Contact: Renee Dewar or Shona Scappaticci-Goulden, Realty Executives First Choice Realty @ 885-8999




