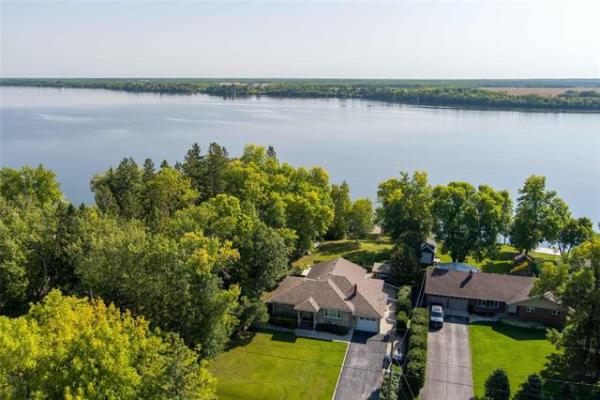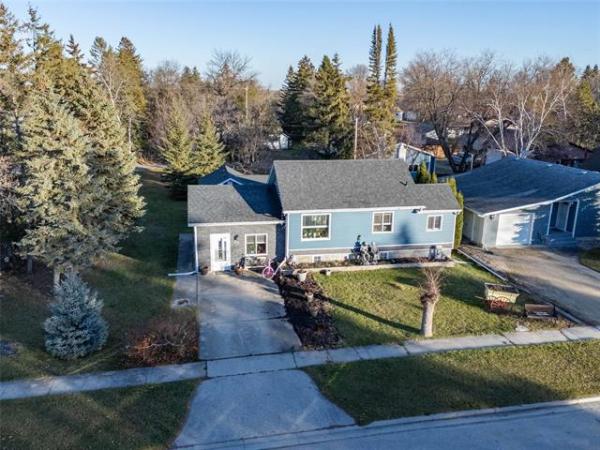
Set in its own private spot behind the media area/office, the primary bedroom is a fashionable, light-filled Fortress of Solitude.

The centrepiece of the main lower level is a resplendent, roomy media area.

Featuring modern and traditional design elements, the foyer provides a stylish entry point into the spotless, well-organized home.
Featuring modern and traditional design elements, the foyer provides a stylish entry point into the spotless, well-organized home.

While it doesn’t happen often, there are times when you walk or drive by a home and can’t help but be intrigued by its façade.
That is certainly the case with 1558 Mathers Bay West.
With its interlocking stone walkway, and a front entry that sits a further four steps up from the walkway – the vibrant-looking home immediately commands your attention.
Add in a pair of outdoor deck areas on either side of the steps – one hidden behind a collection of towering cedars and the other defined by a series of glass partitions with white trim – and you can’t help but wonder what lies inside.
Cole Castelane of Century 21 Bachman & Associates says the fetching looking home is the ultimate wolf in sheep’s clothing.
“This home is a real sleeper,” he says. “Or to put it another way, it’s very deceiving. From the street, it looks to be a good size, maybe 2,000 sq. ft. or a little bigger. Actually, it offers about 3,700 sq. ft. of living space when you combine the main and upper levels.”
The home wasn’t always that big, notes Castelane.
“It started off as a basic two-storey home. Then, an addition was put on the rear of the home about 20 years ago to create more living space both on the main level and upstairs.”
A wide richly tiled foyer with mod light fixture above and striking, semi-enclosed upper-level staircase with textured white wall cladding starts the home off in modern/traditional style.
There’s an elegant, open concept living room/dining room area to the left of the foyer, and a wing that starts off with a spacious family room to the right.
Next, a wide entryway with a gorgeous powder room to its left leads into the home’s rear portion, which is populated by a huge kitchen, dinette area and second family room.
“The kitchen is awesome,” he says. “It’s not something you always get in River Heights. There’s tons of space to create, and the finishes – heated tile floor, quartz countertops, loads of white and grey glossy cabinets and high-end stainless appliances – are gorgeous. A cutout behind the island on its rear wall opens it up to the second family room and dining room.”
Simply put, the family room and dinette area combine to create a little slice of heaven.
A sliding patio door behind the dinette allows gobs of sunlight to pour inside, giving it a solarium-like feel.
Then, there’s the second family room.
“It’s just an amazing spot with all its natural light, gorgeous gas fireplace, and nine-foot ceiling,” says Castelane.” You couldn’t have put it in a better spot. It’s perfect for visiting with company after dinner when you’re entertaining.”
He adds that the home’s expansive second floor is as family friendly as they come.
“Where in River Heights do you get a home not only with four bedrooms on one level, but with each one coming with its own ensuite. Basically, each bedroom is its own apartment.”
None of the bedrooms exudes that feel more than the primary bedroom, which is a special, sensationally secluded space.
“Few primary bedrooms begin with a media/office area, plus a spin room in addition to a huge walk-in closet,” he says. “The bedroom is absolutely stunning with a gas fireplace with a classy entertainment unit, and a rear wall of windows. The windows let in tons of natural light, while a garden door in the center leads out to a private, elevated balcony.”
Castelane adds that the home also comes with not one, but two basements.
“The basement beneath the addition at the back of the home offers lots of storage space, plus an area close to the back door that makes a perfect spot to put coats and boots. The basement under the original part of the home is awesome, offering cork flooring, a media area with wet bar, flex space, a luxurious three-piece bath, huge laundry room and a utility/storage room.”
Add in a quiet bay location, an oversized detached double garage and big, private backyard, and you have a home that’s close to everything, and offers almost every conceivable creature comfort.
“It really is a rare find,” he says. “It’s a true sleeper with its awesome location, four bedrooms with their own ensuites, two family rooms, two basements and a spectacular kitchen. Best of all it’s in turnkey condition, and ready for another family to make memories in.”
lewys@mymts.net
Details
Location: 1558 Mathers Bay West, South River Heights
Year Built: 1970
Style: two-storey
Size: 3,700 sq. ft.
Bedrooms: four
Bathrooms: five-and-a-half
Price: $974,900
Contact: Cole Castelane, Century 21 Bachman & Associates, 204-981-1958 or Brett Castelane, Century 21 Bachman & Associates, 204-688-8799




