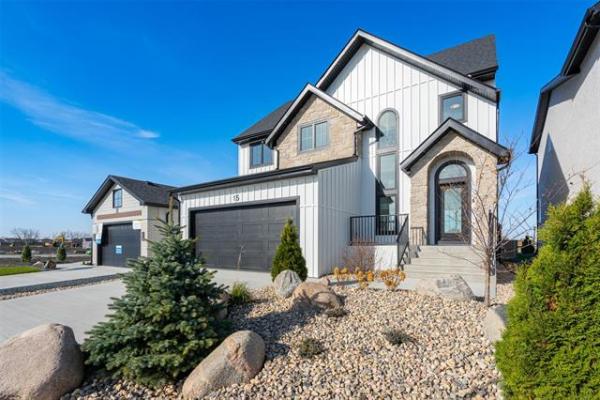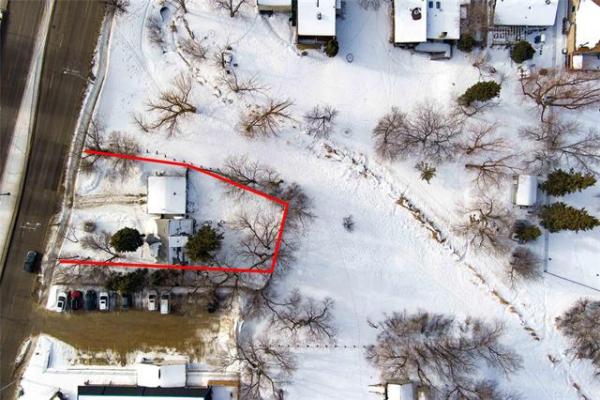
TODD LEWYS / FREE PRESS
Flow between the dining area and kitchen is seamless.

TODD LEWYS / FREE PRESS
Elegant and cosy, the great room is anchored by an entertainment unit and linear electric fireplace in a marble-style tile surround.

TODD LEWYS / FREE PRESS
The beautifully-finished, free-flowing kitchen/dining area was designed with entertaining in mind.

TODD LEWYS / FREE PRESS
Large windows on the main living area’s rear wall allow tons of natural light to fill the warm, inviting space.

TODD LEWYS / FREE PRESS
Spacious and well-isolated, the primary bedroom features a large walk-in closet that provides ample storage for wardrobe.

TODD LEWYS / FREE PRESS
The luxurious ensuite offers a tiled walk-in shower, cool mosaic-tile floor and maple vanity with quartz countertop.

TODD LEWYS / FREE PRESS
One of the home’s key upgrades is a spacious, user-friendly second-floor laundry room.
If there’s one thing a growing family — or a multi-generational clan, for that matter — requires of a home, it’s versatility.
Consequently, when they’re searching for a move-up residence, they often end up considering new homes out of sheer necessity.
That need is due the fact many older homes just aren’t as livable as newer dwellings, which is to say houses built before the year 2000 often lack the flow and family-friendly functionality that contemporary, open-concept homes possess.
However, new homes — as attractive as they are — also come saddled with a couple of drawbacks.
First, they aren’t cheap. And second, they aren’t move-in-ready.
As many enthusiastic families have discovered, an 1,800-square-foot, two-storey home costs somewhere in the $700,000 range — and that’s before key items like window coverings, appliances and a backyard deck are added.
Sheyla Duncan of Re/Max Professionals says she has just listed a two-storey home in Transcona’s Summerlea neighbourhood that offers all kinds of versatility and value.
“This home, which is nearly 1,900 sq. ft., just came available,” she says of the 55 Big Bluestem Dr. abode. “And because it was built in 2023 by A & S Homes, it’s also next-to-new.”
Most importantly, the dwelling isn’t a run-of-the-mill two-storey plan.
“One of the great things about this home is that it’s been upgraded top-to-bottom,” notes Duncan. “You can see that when you step into the home’s beautiful main living area.”
Right on cue, one of the main living area’s subtle design features immediately comes into play.
“Unlike many homes, the great room in this home has a 10-foot ceiling that creates an immediate sense of space,” notes Duncan. “Oversized windows behind both the dining area and great room also allow lots of natural light to filter inside and fill the open-concept area.”
Duncan says the finishes are also impressive.
“The kitchen is equipped with 40 1/2-inch maple cabinets, quartz countertops and a white backsplash, all of which go beautifully with the warm-toned wide-plank flooring. There’s also a step-in pantry, and the island is the perfect size.”
Just steps away is the dining area, which is bordered by huge window to its rear and a garden door on its right-hand wall.
“It leads out to a large backyard deck that’s in place and ready for you to enjoy,” Duncan says. “There’s no need to worry about the expense of adding a deck onto the home. Also, the yard is surrounded by newer fencing, and is quite large.”
Then, there’s the main living area’s pièce de résistance: a subtly spectacular great room.
“It’s a great space for cosying up to the fireplace on chilly winter days, or for entertaining. The entertainment unit looks amazing with its oversized TV niche, shelving on either side, and the marble-style tile surround that really sets the fireplace off. The staircase next to it, which comes with upgraded tempered-glass inserts, also adds a touch of class.”
As for the home’s functionality, there’s plenty to be found at the front of the residence in the form of a main-floor bedroom and full bath.
“The bedroom is perfect for in-laws, guests, or can be used as an office,” Duncan says. “There’s also a side entrance hidden behind a door on the opposite wall. It can be used as a separate entrance if you decide to rent out the lower level.”
Ascend to the home’s upper level via the eye-catching staircase, and you find more family-friendly features.
“It starts off with a full-sized laundry room with window and sink, which is a nice feature,” Duncan says. “It’s a huge upgrade over a laundry closet, as it’s so much more functional.”
Speaking of functionality, thanks to the home’s generous square footage, all three bedrooms are larger than expected.
“Both secondary bedrooms are a very good size and come with large windows that let in lots of natural light and both are the same size (at around 11-by-12 feet),” she says. “The primary bedroom is bright and has a large walk-in closet with window and a spacious ensuite with tiled shower.”
The value the turnkey home offers is exceptional, says Duncan.
“It also comes with an insulated garage with EV charger and an unfinished lower level that’s awaiting your personal touches. And it’s in a quiet area close to the Perimeter and a host of conveniences on Regent Avenue.”
lewys@mymts.net
Details
Location: 55 Big Bluestem Rd., Summerlea (Transcona)
Year Built: 2023
Style: two-storey
Size: 1,871 sq. ft.
Bedrooms: four
Bathrooms: three
Price: $639,900
Contact: Sheyla Duncan, Re/Max Professionals, 204-871-3228




