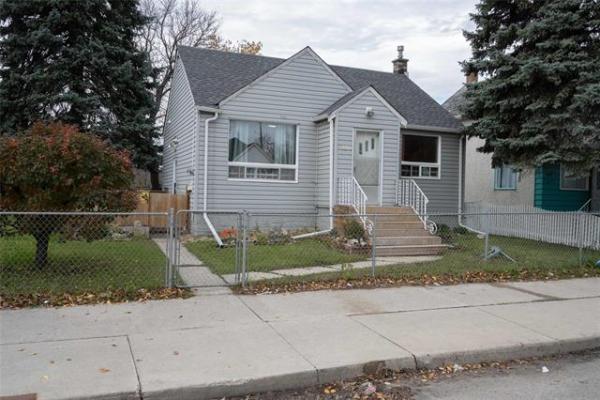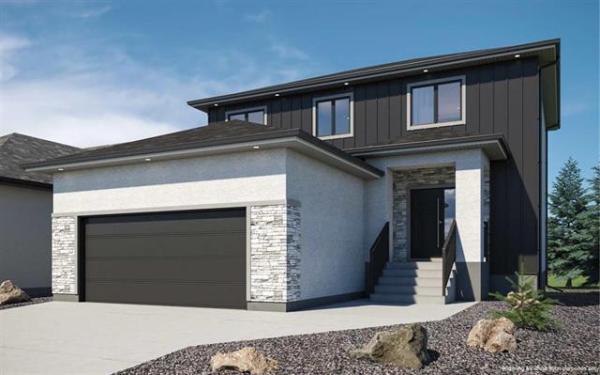

You're at work, it's your break (or maybe not; we're not telling) and you're daydreaming.
For years, you've lived in a busy part of the city -- you know, an area where tons of traffic trundles past on your street, and -- ugh -- the sound of traffic and sirens is more prevalent than you'd like. Especially now that you have a household with one or two youngsters who are always on the go.
Hence, the daydream: owning a big family home on an expansive lot that's well-removed from the rat race, yet close to city conveniences. Now that you've established yourself in your chosen field, you also have the wherewithal to splurge on such a place, were it to come available.
Cornerstone Properties' Daryl Newis said such a place does exist, and it is available.
"If you're looking for a big family home that's in a country setting, yet is close to city conveniences, 733 Fraser Rd. is a home you might want to take a look at. This is an absolutely gorgeous home -- there's all kinds of room inside, and it's on a nice big five acre (two hectare) lot. The home's in like-new condition in and out. Most importantly, when you're here, you're out of the rat race."
However, being out of the rat race doesn't mean your home base has to be a spartan little shack in a wide-open pasture. On the contrary, 733 Fraser was designed to offer the space, style and utility we tend to associate with living in the midst of the chaos that comes with putting down roots in an urban area.
"This home -- it was custom-built in 2004 -- is extremely spacious at 2,850 square feet," Newis said. "It's a modern design that has all kinds of different zones. It's a great place to raise a family, in and out."
The moment you walk in, two important design features hit you: an abundance of space, and tons of natural light. Thanks to the 24-foot-high peaked ceiling in the ample foyer and the 27-foot-high peaked ceiling in the family room -- and huge windows everywhere, especially a collection of eight that surrounds the gas fireplace in the family room -- the outside has been artfully brought inside.
"The layout and design that surrounds is just gorgeous," Newis said. "It's incredibly bright inside, and the views are incredible. The high ceilings make rooms that are already big feel that much bigger."
Unquestionably, there's room aplenty on 733 Fraser's main level -- and enough segmentation to ensure it doesn't feel like one big, bright cavern and little else. The family room is large enough to hold an after-dinner gathering with ease and is well-finished to boot, with the fireplace accented smartly by a natural maple mantel and beige tile surround.
The kitchen -- divided from the family room by a one-third wall with cut-out that allows the feeling of space and light to be maintained -- is a peninsula/island hybrid featuring a practical U-shaped design, a compact island (for food preparation), pristine granite countertops and tons of natural maple cabinets. Access to the formal dining room comes via a doorway at the rear of the kitchen.
Next to the kitchen, a four-season sunroom with 12 windows and a door that opens onto a two-tiered, 20-by-30-foot backyard deck offers a balm for the soul.
"It also has a cork floor; it's a nice warm material that wears well," said 733 Fraser's outgoing owner, Brad, who helped design the home. "We also put a main-floor laundry room next to the kitchen."
The home's bright upper level comprises an extra-wide landing designed for a computer station, two bedrooms and a four-piece bathroom, offering kids the privacy they so often crave. To give parents their own bit of personal nirvana, the master suite is on the main level.
"They don't come much better than this -- big, with a huge window for a view of the yard out back, and ensuite with corner jetted tub," Newis said. "The ensuite is just like a spa. It's a great spot."
Another great spot is the loft found up a separate staircase. With a trio of huge windows and 800 square feet of naturally illuminated space, it's an unexpected find.
"It came as a bit of an afterthought, but turned out to be one of the best spaces in the house," Brad said. "It's quiet and private (with a peaked pine ceiling) and can be used for a variety of purposes."
With 1,000 square feet of developed space in the basement (media room, two bedrooms and storage) plus a covered veranda, double garage and huge lot, 733 Fraser is a family-oriented antidote for the rat race.
"It's a super family home in a location that's out of the way, yet close to St. Vital and all kinds of city conveniences," said Newis. "It offers the best of both worlds."
lewys@mts.net
DETAILS
Location: 733 Fraser Rd., St. Vital
Year Built: 2004
Style: Two-storey
Size: 3,850 sq. ft.
Lot Size: 5 acres (2 ha)
Bedrooms: 5
Bathrooms: 5
Taxes: $9,768.74 (gross 2011)
Price: $899,900
Contact: Daryl Newis, Cornerstone Properties, 784-6688




