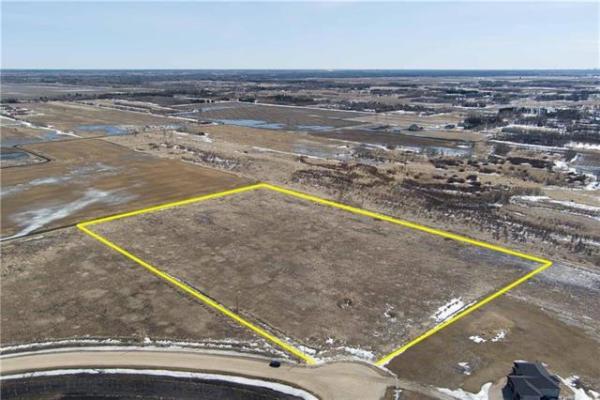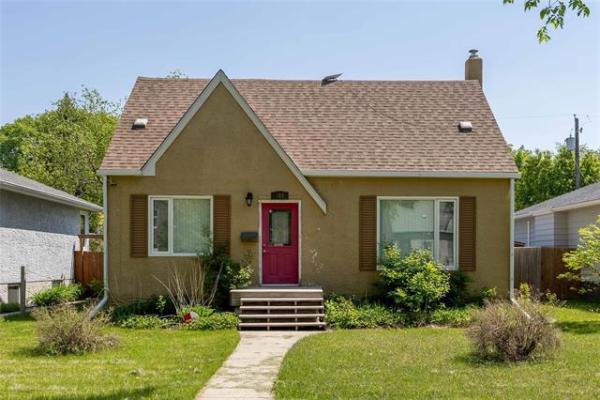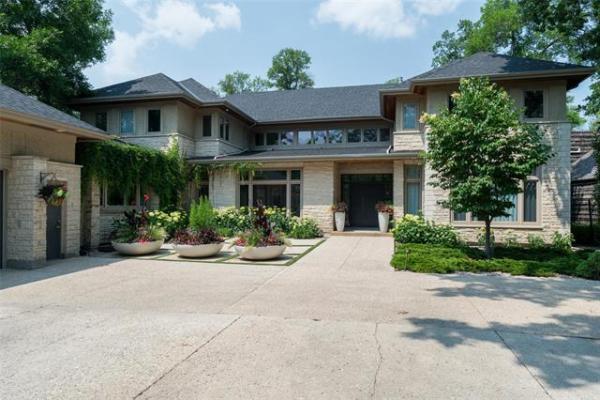

It's something not seen very often: a new, contemporary home standing in the midst of a classic, established neighbourhood.
If you drive to the end of picturesque Viscount Place in East Fort Garry, there it is -- a 2,760-square-foot, two-storey house built in 2012,
majestically occupying an oversize 60-foot by 117-foot lot surrounded by a host of mature elm trees.
"This home offers a chance to get into a modern, contemporary home filled with modern amenities in a classic, mature area," said Re/Max Professionals' Cliff King. "It isn't often you find a new, 2,700-plus-square-foot home in such an established, park-like neighbourhood."
If you're looking for a new home, 630 Viscount Place offers the chance to avoid the muddy mess that tends to envelop new communities in their nascent stage, King added.
"It represents the chance to get a like-new home in a mature neighbourhood without having to endure the mud and growing pains that come with moving into a spanking-new neighbourhood. You can just move right in and enjoy the home and the great surroundings -- there's no waiting for landscaping to mature."
Offering just under 2,800 square feet over the main and upper levels, plus approximately 1,000 square feet of developed space downstairs, 630 Viscount is a house that would function well for a family or multi-generational home due to its flexible, functional design.
With two bedrooms, a three-piece bath, media/sitting area and a light kitchen that comes with a sink, bar fridge, cabinetry and counters, the lower level is a home unto itself. There's ample room for a larger fridge, a hot plate and a countertop convection oven for cooking purposes.
It's an area privacy-starved teens would gravitate to, as it would be a space all their own set well away from parents and younger, more frenetic siblings.
"It provides you with several options," King said. "It could serve as an in-law suite, you could rent it out to a university student (or two), you could use it to entertain, or it could be a great spot for older teens to use."
The open-concept main floor offers as much, if not more, flexibility as the lower level. Not only does the open plan flow exceptionally well, but a trio of features -- huge windows all round, a nine-and-a-half-foot ceiling and striking, high-quality finishes -- make it a great place to hang out.
"There's a picture window at the front of the home by the dining room, another large window on the family room's front wall, plus a large picture window on its rear wall," King noted. "There's also a big window over the sink.
"They all combine to give you a great view of the park-like setting that surrounds the home. You not only get the great views, but the interior is also filled with natural light."
The high ceiling makes an already spacious area feel much bigger. Thanks to the open-concept floor plan, flow is seamless from space to space, and rich finishes dominate the great room everywhere you look.
"The light bamboo floors are absolutely gorgeous, while other quality materials -- granite flooring (in the foyer), quartz countertops (a warm shade of grey), glossy white cabinets, grey drawers and a textured cement-tile backsplash lend a modern look to the kitchen. It is also highly functional, with its island (with seating for two) and wealth of cabinets and drawers," King said.
As fashionably functional as the gourmet kitchen is, it gets better. A huge dining room that easily holds a table for six to eight opens onto a family room whose focal point is a ribbon fireplace with grey trim set in black granite.
"It's the perfect finishing touch," King said. "The great-room area is perfect for entertaining." An unobtrusive wing to the right of the foyer yields an unexpected, yet pleasant surprise, he said.
"There's not only a four-piece bath with (heated) granite-tile floor, but there's also two flex rooms that could serve as a TV room, den or bedroom. It would also make a perfect area for an in-law suite if you wanted to have it on the main floor."
Upstairs, the theme is space, light and style. The space makes for an upper level (accessed via a bamboo staircase) that contains a laundry room, media room, two bedrooms, master suite and a large space between bedrooms (with large window) that's ideal for an office or kids' computer area. Again, large windows let in a lot of light and provide views of the forest surrounding the home.
Of all the rooms, the master suite is the most sanctuary-like, with large windows (an oversize transom over the bed and a picture window in the rear wall) making you feel as if you're in an elegant, elevated tree house.
"It's a beautiful space with the privacy, light and views," said King. "The ensuite is simply luxurious, with its (heated) Carrera marble floor, six-foot shower with tempered-glass door and enclosure, beige tile-surround and three body sprays. There's also a dressing area with wall-to-wall mirrored closet and window to get dressed in style and comfort."
Located only 15-minutes from downtown and close to amenities on Pembina Highway and south Winnipeg, 630 Viscount offers modern construction and amenities in a parkland setting second to none.
lewys@mts.net




