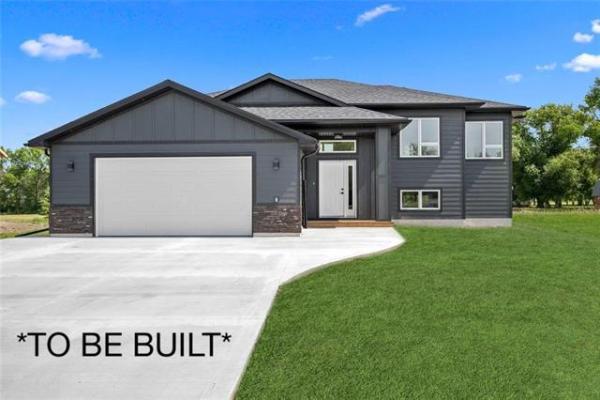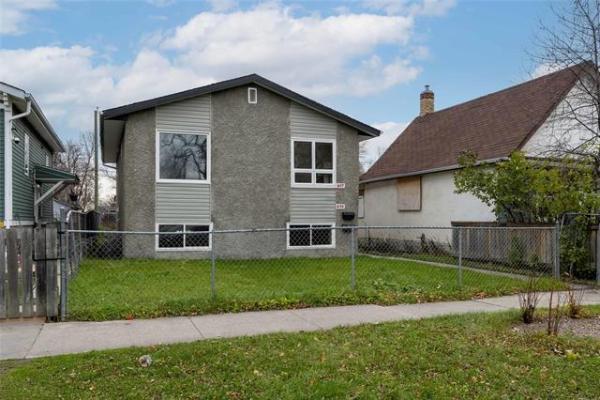




These days, finding a solid, spacious and relatively central condominium for under $200,000 isn't easy.
That's because the condominium market, for the most part, provides buyers in this price range with two options. The first is older condominium projects, to which little or nothing has been done for many years. Option No. 2 is apartment-to-condo conversions where the landlords have slapped a couple of coats of paint on the walls, refinished the floors and put in a few new appliances -- and then have the temerity call the units "newly renovated."
Neither option is particularly attractive to buyers looking for decent value for their hard-earned dollar. After all, it's not very inspiring to pay $170,000 for a dated unit, knowing you're going to have to spend somewhere between $10,000 and $20,000 to upgrade carpeting, flooring, kitchen cabinets and countertops and (perhaps) overhaul the bathroom.
Likewise, the "newly renovated units" might also need some of the aforementioned upgrades -- along with new dual-pane PVC windows to replace the ever-popular aluminum slider windows in the bedrooms and living room.
Thankfully, there is the occasional ray of light that delivers honest-to-goodness value to beleaguered condominium buyers. Royal LePage Alliance's Cindi French said unit 1, 407 Oakdale Dr. is one condominium that stands out above the rest for one reason.
"This unit has been totally renovated," she said of the 832-square-foot townhome-style unit found at Oakdale Gardens in Charleswood, only a short walk from the William Clement Parkway. "As the saying goes, it was taken right down to the studs and redone. The renovator was incredibly fussy. He started doing the renovation in late 2012 and finished only recently."
Exactly why were the renovations performed?
"Because the suite -- the complex was built in 1977 -- was dated. So not only is the drywall new, but components beneath the drywall, such as copper wiring and PVC plumbing, which replaced dated (aluminum) wiring and (copper) plumbing," she said. "Walls are two-by-four with bat insulation, and there's R-40 insulation in the attic, and the unit's panel was also upgraded to 200-amp service. All the light fixtures were replaced, too."
Perhaps the most significant upgrade to the suite was the decision to make the main living area a totally open-concept space.
"There actually used to be a wall between the kitchen and living room that created an isolated galley kitchen," said French. "That wall was removed to create a contemporary great-room area where the kitchen opens onto the living room. Not only is flow from one space to the other effortless -- if you have company, you can chat with them while you're cooking in the kitchen -- but light from the huge window in the living room flows through into the kitchen."
Suffice it to say the kitchen is no longer a mundane galley design. Rather, it features a white spruce island with raised eating nook for three and stylish pendant lights above.
Hidden behind the raised eating area is a new flat-top, slide-in stove; across the way is a wall filled with style and utility: a wealth of cappuccino maple cabinetry, big pantry to the right of the sink, dual-tone stainless steel backsplash and a black SIL (high-end granite) double sink. The island also features extra utility with a slide-out spice rack (to the right of the built-in microwave) and pot drawers to the right of the stove.
Only steps away is the living room, which benefits from medium-brown, three-quarter-inch maple hardwoods and a large picture window that lets in loads of light. The result is a space that has just the right blend of light and warmth, said French.
"On a bright, sunny day, light just floods in from the picture window and another huge (six-piece) window above. It's a space that's big enough to entertain in, or just kick back and watch TV in. All the furniture (both in great room and bedroom) is included, as well."
Heading upstairs to the upper loft brings you face-to-face with another pair of cool design features, added French's sales partner, Joanne Lesko.
"The (tiled) foyer is not only generous, but also features radiant, in-floor heating -- a nice touch during the winter," she said. "Then there's the backlit staircase, which is a custom design made out of reclaimed fir (with tempered glass panelling creating a wall that cascades down the side that faces the great room). It's absolutely gorgeous."
Awaiting at the top of the stairs is the bedroom with the same three-quarter-inch hardwoods in the great room. There's plenty of room for a queen-sized bed and accessories, light spills in from the six-piece window over the one-third wall that defines the bedroom, and there's tons of closet space courtesy of two dual, lit closets either side of the luxurious yet practically-designed four-piece bath.
"It's a sumptuous space that comes with heated (grey porcelain) tile floors, cappuccino maple vanity with dual raised (square) sinks, and a beautiful vinyl tub/shower surround with soaker tub and two shower heads. There's also a laundry niche to the right with cabinets and a new Whirlpool washer/dryer set," said French.
Lesko said the workmanship exhibited in the condo is highly unusual, yet very welcome from a purchaser's perspective.
"You almost never see this level of detail throughout a unit -- the quality is incredible," she said. "It's a neat, well-designed space that will deliver value and a great location to someone who wants to live in a beautiful, central location."
lewys@mts.net




