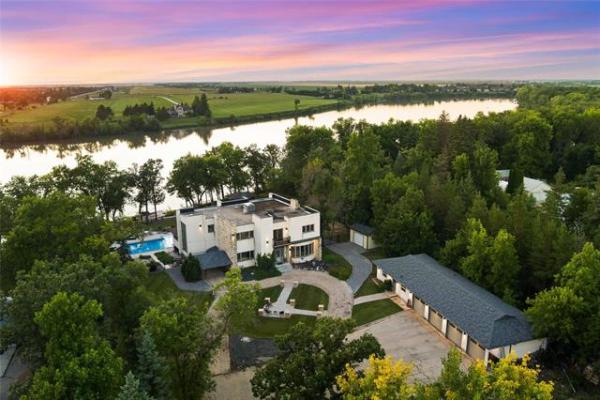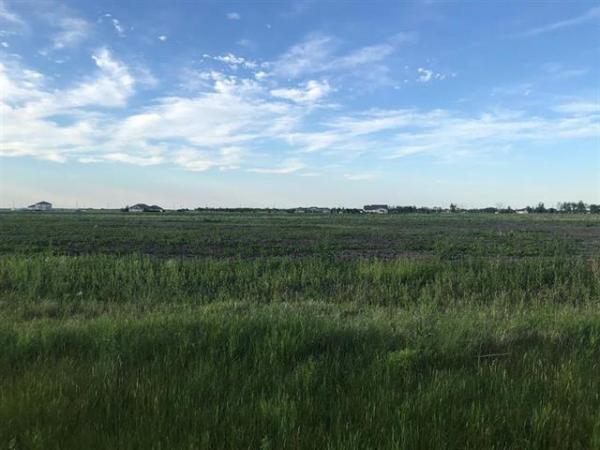




We've all heard the saying, "You can't judge a book by its cover."
Which is a way of saying, "What you're going to find inside is a whole lot better than what you see on the surface." Turns out, the reverse was true for 3 Brahms Bay, a stately home with a fetching brick exterior and covered front entrance.
"The home looked quite good from the outside, but had been neglected inside," said RE/MAX Executives Realty's Gord Peitsch of the sprawling 2,300-square-foot split-level design that was built in 1973. "The home's interior was tired -- nothing had been done in it for years. A group of renovators had been admiring the home for years, so when it came up for sale, they decided to give it a makeover and bring its inside up to modern standards."
Priority one was to improve a less-than-ideal floor plan. With that in mind, the kitchen was united with the adjacent dining room to create a more contemporary feel.
"A wall between the kitchen and dining room was removed to open the kitchen up to both the dining room and living room," Peitsch explained. "The result is a floor plan that has much better flow, yet still has distinct areas. Inflow of natural light is excellent, too. The dining room is next to a huge window, and a door that leads to a covered patio in the back yard, which makes for a very bright kitchen."
Meanwhile, the adjacent peninsula-style kitchen was also renovated to modern standards with an abundance of white thermofoil cabinets -- including a handy pull-out pantry -- grey granite countertops, a grey/white tile backsplash and double sink set beneath a huge new window that affords a view of the expansive back yard. The kitchen's U-shape also enhances flow, while the peninsula countertop next to the sunken family room houses an eating nook for two to three.
"There's also a built-in work station that adds even more utility to the kitchen," he said. "That feature adds function, while the natural maple hardwoods add style."
In fact, those maple hardwoods -- which, incidentally, run through the kitchen, dining room and living room -- give the home's main living area a fresh, warm look that complements the inflow of natural light perfectly.
And then there's the sunken family room set down four steps to the left of the kitchen.
"It's a wonderful, big space (12.2 feet by 18 feet) that features a fireplace set in grey brick, walnut veneer bookcases on either side of the fireplace, walnut veneer beams above and the same panelling on the walls," said Peitsch. "It also has new light taupe berber carpet and a large window. It's a functional, cosy space."
The final component of the main floor is a huge (13.6-foot by 22-foot) living room that is loaded with desirable features - a six-part new bay window that lets light flow in freely (and opens up extra area for placement of furniture), grey brick corner feature wall with gas fireplace, maple hardwoods and patio doors to the left of the fireplace.
"They lead to a spacious three-season sunroom with high ceiling and all kinds of windows that allow more light to shine in," he said. "It's a wonderful private space to relax in."
Another feature, a cut-out with glass panelling to the right of the upper level stairwell, is another change that paid dividends in terms of the home's livability.
"It used to be a wall, but the renovation team decided that putting the cut-out in would accomplish two purposes -- opening up the stairs to the living room and allowing natural light to filter from living room upstairs."
True enough, as the stairs are filled with light, you feel like you're in a home built more around 2003 than 1973. Once upstairs, you happen upon a generous landing around which four bedrooms, a four-piece bath -- and another modern feature -- revolve.
"There's actually a laundry room in the closet off the stairs and next to the main bathroom," Peitsch said. "The laundry room provides a modern convenience, while the four-piece bath has a (grey) heated tile floor, deep-soaker tub and white thermofoil vanity."
While all three secondary bedrooms offer plenty of space, natural maple hardwoods and large windows, the master suite is the upper level's main attraction.
"It's as modern as they come with the maple hardwoods, all its space (12 feet by 17 feet), tray ceiling, big three-piece window and walk-in closet," he said. "The four-piece ensuite offers a heated (taupe) tile floor, steam shower and his/her sinks. There's also a door that leads to a very nice feature -- a private balcony (with non-slip trex deck) surrounded by mature trees."
As if the 2,300 square feet of living space spread out through the main floor and upper level wasn't enough for a growing family, there's also a fully finished lower level to enjoy.
"There's about 900 square feet of developed space down there -- a huge rec room (13.6 feet by 30 feet), games room (11.2 feet by 23.4 feet), a wet bar -- and wood-burning fireplace set in a slate surround," Peitsch said, adding there's also a three-piece bath with shower that has a radio and body massage jets. "It's a great space for entertaining or for the kids to enjoy."
Set on a huge 100-foot by 100-foot lot in an established, mature community near Bunn's Creek, Centennial Park and walking trails, 3 Brahms Bay is a rejuvenated home that has much to offer active families.
lewys@mts.net




