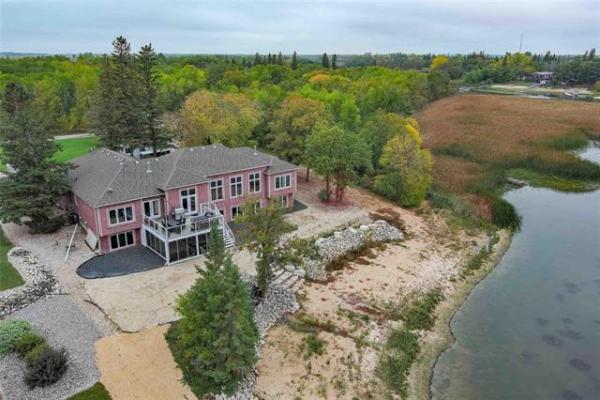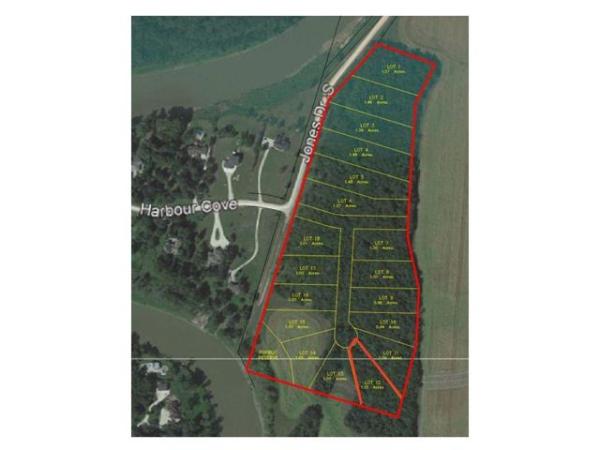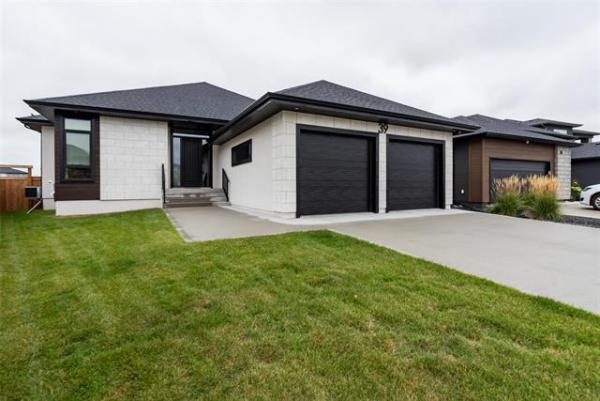
When a realtor refers to a listing as a character home that's not always a good thing.
In many cases what the realtor is actually trying to say is the home is dated.
That's definitely not the case with 295 Aubrey St., said Realty Executives First Choice's Eric Neumann.
"The home has been extensively updated over the last couple of years," Neumann said of the two-storey home, which was built in 1911. "Because of all the updates, this is not only a character home, but a character home with a great interior design and custom finishes."
One of the main shortcomings in turn-of-the-century homes is an awkwardly-designed main living area (in actuality, many such homes don't have one). Thanks to a clever update, 295 Aubrey actually has a contemporary main living area that encompasses a kitchen and dining area.
"A wall was taken out to open up the kitchen, and doing that transformed the area," said Neumann. "Now, you have a modern, open-concept kitchen/dining room area with all kinds of utility, and is a joy to spend time in. All the walls surrounding it are new drywall, not plaster."
Instead of having a dark, cramped kitchen with nowhere to put a table, there's a bright, open area with peninsula kitchen and a dining area that comfortably holds a table for six. A huge oak-trimmed window behind the dining area speaks to the home's yesteryear character while letting in loads of light. Flow through the two areas is exceptional.
"Of course, all the wood is gorgeous, but the outgoing owners did a great job of renovating the kitchen," said Neumann, "there's a host of off-white, floor-to-ceiling IKEA cabinets, a taupe (glass) tile backsplash, butcher block countertops, and of course the peninsula, with its grey countertop, double sink and eating nook for two. There's also exposed brick from the chimney to the left of the peninsula, a nice touch that takes you back to the home's turn-of-the-century design. The fridge and (flat top, stainless) stove are newer, too."
While the kitchen opens seamlessly onto the dining area, the wall and doorway from the dining area was retained. Good thing, because it makes a perfect counterpoint to the modern kitchen.
"The entrance is about five feet wide, and still contains original pocket doors on either side," said Neumann. "They lead into a bright living room that has a large window on its front wall, an original ornamental fireplace, built-in bookshelves (on either side of the doors) and the same original hardwoods run through the dining room and foyer area. Pot lights above add a modern touch that brighten up the area at night."
Step into the adjacent foyer and you behold two sights: an original oak staircase winding lazily upwards to the home's second level, and a two-piece bath.
"I call it an added bonus. It was just done in the last year or so, and is a great feature, as homes in Wolseley rarely have one. It's great to have for young kids, or if you enjoy entertaining -- no one has to walk all the way upstairs to use the washroom," said Neumann, "It has been tastefully done, too, with an old-style (angled) grey tile floor, wainscoting and an original, latticed piano window incorporated into the design."
Although not an overly big home -- it tallies in at 1,135 sq. ft. -- space for a home of this vintage is surprisingly well-used. Many similar homes have only two bedrooms while this home features three.
"All three bedrooms have newer windows and decent-sized closets-- the third bedroom would be ideal for a baby or toddler," said Neumann, "the bathroom is larger than normal, and comes equipped with a clawfoot tub, new window and an oversized linen closet."
The home's high degree of livability is matched by several key updates that would be music to the ears of a young family on a budget.
"The vendor states that the electrical system was updated in 2013 and that there's no knob and tube wiring in the home," said Neumann. "Other updates include the roof (2014), air conditioning, the kitchen and main floor bathroom. The exterior soffit and fascia is also newer."
That livability extends to both the home's back and front yards, which have also been lovingly developed.
"The backyard is perfect for hosting with its great atmosphere, which includes a deck, landscaped patio and garden boxes," said Neumann. "There's also a storage shed, and a good-sized parking pad. Out front, there's a patio, and entrance with pergola."
Neumann added that 295 Aubrey St. is the perfect home for a young family looking to put down roots in a great neighbourhood.
"You can just move in and enjoy the home -- there's really nothing to do. It's a beautiful walkable neighbourhood and you're close to schools (Laura Secord) shops and services such as Neighbourhood Bookstore and Cafe, DeLuca's, Tallgrass Bakery, Urban Massage and Yoga North. It's a wonderful, tastefully updated character home in a great location."
lewys@mts.net



