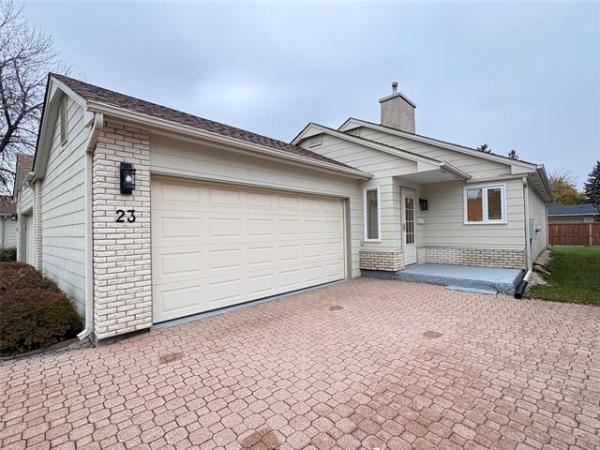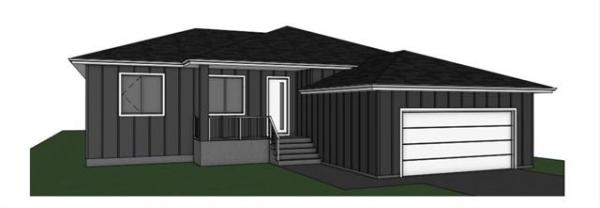




With apartment-style condos, function isn't derived purely from how big a suite is -- how well the available space is used also plays a big part. An 886 square-foot two-bedroom main floor unit at The Oxbow on the Seine (phase two) is a perfect example of how a mid-sized suite can feel more spacious than it actually is, said Charlene Urbanski of Lifestyles Real Estate. "This is a gorgeous, meticulously-kept and beautifully-designed suite," she said of unit 111-110 Creek Bend Rd. "It's a southwest corner unit that features a bright, open floor plan that's extremely efficient and functional. Each space is a good size, and flow between spaces is excellent."
The reason behind the floor plan's inherent efficiency, it turns out, is twofold. First, there are no hallways in the suite. Second, the great room's volume was significantly increased by a cantilevered design in which the laundry room, bedroom or den and master suite and main bath were set back in a recess that allows them to essentially revolve around the great room without crowding it.
Some subtle design touches add to the feeling of space, added Urbanski. "Take the foyer," she said. "It's also cantilevered, so it's set back out of the way. Then, to the left of the foyer, the corner pantry is nicely angled to open up room in the kitchen. You never feel as if you're lacking room to move in the unit."
Because the wall opposite the dining/kitchen area is cantilevered (or slightly curved), the suite's dining and kitchen area is far more spacious than expected. In fact, the dining area, in its present form, contains a rectangular table for six, and there's still ample space to move around.
"Depending on your needs, you could have a larger dining table, or put in a smaller one, and then put in two or three chairs at the island's raised breakfast bar," Urbanski said. "That would open up a bit more room and add extra function to the area, if that's what you're looking for. At the same time, having a larger table in the area doesn't create any space issues."
Meanwhile, the adjacent island kitchen -- the island is framed smartly by two pillars -- is also plenty spacious and beautifully finished. Country white maple cabinets mesh nicely with taupe quartz countertops and a taupe glass-tile backsplash (which also forms a rich-looking facade on the lower front portion of the island.
Gorgeous wide-plank maple hardwoods run through the kitchen, dining area and living room.
"This is actually a former display suite, so all the finishes are upgrades," she said. "The result is a very rich-feeling interior that's warm and inviting. If you happen to be an empty-nest couple making the move from a well-appointed home, you won't feel as if you've moved down; all the finishes are just beautiful."
Another beautiful feature is the suite's living room, which, much like all the other spaces in the unit, is bigger than it first appears. In fact, it's nearly 15 feet by 14.25 feet; its generous depth and width makes it easy to fill it with furniture without it feeling jammed to the rafters.
It also has another fabulously functional feature of its rear portion, said Urbanski. "There's a wide patio door that not only lets in lots of daylight, but that also provides access to a huge, partially-covered balcony. It's far larger than most at 25 feet by 16 feet, and has steps that lead out back to green space if you happen to have a pet. Not only that, but walking trails that wind along the Seine River are just a short distance away."
Next to the living room is the master suite, which can be accessed by a doorway off the living room, or another doorway off the dining area.
"It's a real neat design," she said. "The master suite is actually fronted by the main bath; you can then take a doorway from the bathroom into the bedroom. That design makes it a very private, secluded space. It has a huge picture window, double closet and plenty of space for furniture and a king-sized bed."
The bathroom itself is surprisingly luxurious. A cantilevered laundry nook with five levels of shelving precedes the soaker tub and shower, which is tucked in neatly along the left hand wall. On the opposite side of a four-foot-wide aisle is a maple and quartz vanity.
"I also love the flooring -- it's a high-end vinyl product that beautifully mimics the look of brown cork. Like the rest of the suite, the bathroom is a functional, beautifully-finished space," said Urbanski. "The den is separated from the master suite by the laundry room, and could be used as a den or guest bedroom."
Other desirable amenities include forced air heating and cooling, an exercise room and a common room. The complex's location is ideal, said Urbanski.
"You're close to a host of services, shops and restaurants on St. Anne's Road, close to the Perimeter so you can scoot out quickly to cottage country and bus service is right out your door. This is an awesome corner unit that's in like-new condition, features concrete and steel construction, low condo fees and a beautifully-finished, functional layout."
lewys@mts.net



