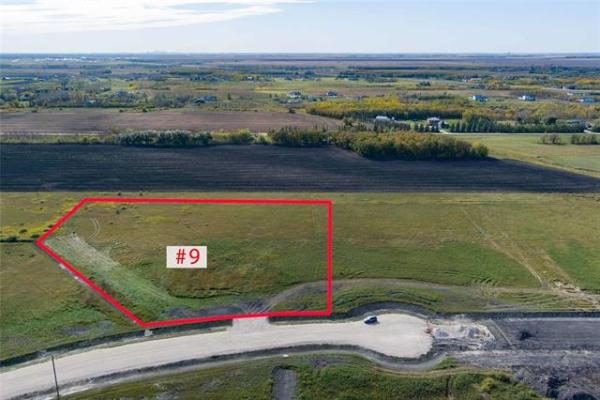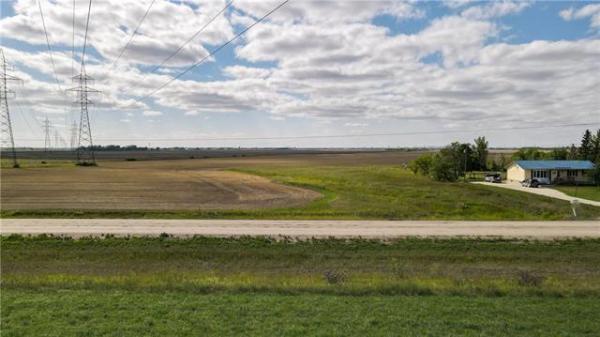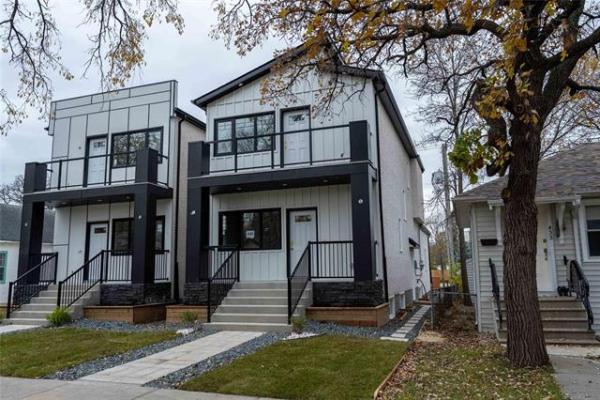




It's an atypical Manitoba fall day in mid-October: a gentle breeze blowing, sunlight filtering gently through a thin haze of clouds above. As you lope down a large expanse of well-manicured lawn toward a (thankfully) benign-looking Lake Winnipeg, waves lapping against the sandy shore below make a soothing, rhythmic sound.
As the cool fall hits your face, you become keenly aware that despite the unseasonably warm weather, winter isn't far off. Oh, but to have a well-appointed cottage in which to sit in comfort-- and style -- to view the changing seasons.
Not to worry: As luck would have it, a 3,127-square-foot family-friendly fortress of solitude, found at 104 Lester Blvd. in Lester Beach, Man., is available. To call it a cottage would be a grave injustice, says Century 21's Glen Williams.
"It combines the comforts and privacy of a luxurious, richly appointed home in Tuxedo with the getaway appeal of a cottage," he says. "This exclusive property can be the ultimate family compound."
Which is to say 104 Lester Blvd. has, as the saying goes, a lot going for it. The question is, where do you start? Williams says that's easy.
"Well, let's start with a neat fact -- there are over 60 windows," he says. "With 22 windows in its main living area, most of them along the rear wall, the lake view is simply stunning. It doesn't matter where you go in here -- the living room, kitchen, upstairs -- the windows (all of them large) do a great job of capturing the natural beauty of the surrounding area."
Due to an open-concept floor plan that's been laid out seamlessly beneath a 17-foot vaulted ceiling lined with medium-tinted knotty pine planks, light and space abound. One half of the great room is devoted to an island kitchen with tan/black-flecked granite countertops, eating nook for two and maple cabinets, with a dining room on the other side of the wall. Both areas also offer forest views through big windows.
Meanwhile, the other half of the great room is made up of a living room, complete with niche for big screen TV, and genuine wood-burning fireplace. From there, it's possible to simultaneously enjoy a movie, and the lake view that spreads out before you through the adjacent wall of windows.
In short, it's a space that, when lounging in the padded comfort of a favourite chair, brings your blood pressure down and increases the welcome feeling of well-being.
Adding to the relaxing ambience is an interior filled with warm finishing materials: a finely-detailed maple staircase that takes you to the upper level (more about that shortly); earth-tone faux ceramic tile vinyl flooring; and the aforementioned pine ceiling. More than that, the layout makes sense. Nothing seems out of place, which gives rise to the concept of "organizational relaxation."
"The owner designed the cottage himself, then had the best trades in the city come out to do the work. The quality is the equivalent of a high-end Tuxedo home," Williams says. "No detail was overlooked."
As fetching as the great room area is with all its finery, a feature found between the kitchen and living room may well trump it: a 31-foot by 17-foot three-season sunroom.
"With 28 windows surrounding it on three walls, it's just a spectacular space," he says. "It's lined with knotty pine, has a door to the (huge) deck out front, and, again, the views are amazing. There's also another sunroom (with hot tub and 12 windows for panoramic lake view) off the main-floor bedroom, and the main-floor bath comes equipped with a sauna."
Not surprisingly, the cottage's upstairs matches -- and possibly surpasses -- the main level in Wow Factor. How about a loft-style office (with lake view) and massive master bedroom with its own private balcony, room for a treadmill and reading area, huge walk-in closet (with yet another window) and (what else) an ensuite to die for.
"This area really finishes off things in style," adds Williams. "The bedroom has a beautiful tray ceiling, while the ensuite has a steam shower and big jetted tub (set in beige tile) to relax in."
With a private, sandy beach down below, lots of room for kids to play and a 32-foot by 36-foot garage with multi-functional loft area, 104 Lester makes for the ultimate in lakefront living, says Williams.
"It could easily be a year-round home -- it's like owning a year-round, five-star resort. And with its west exposure looking out over the water, the evenings are gorgeous with the spectacular sunsets."
lewys@mts.net
THE DETAILS
Location: 104 Lester Blvd., Lester Beach
Size: 3,127 sq. ft.
Year Built: 2003
Style: Two-storey
Lot Size: 1.14 acres
Bedrooms: 2; could be reconfigured to 4
Bathrooms: 2
Price: $799,900
Contact: Glen Williams, Century 21 Bachman & Associates @ 453-7653




