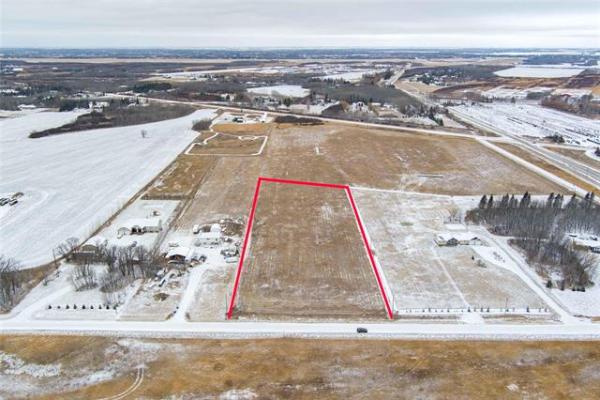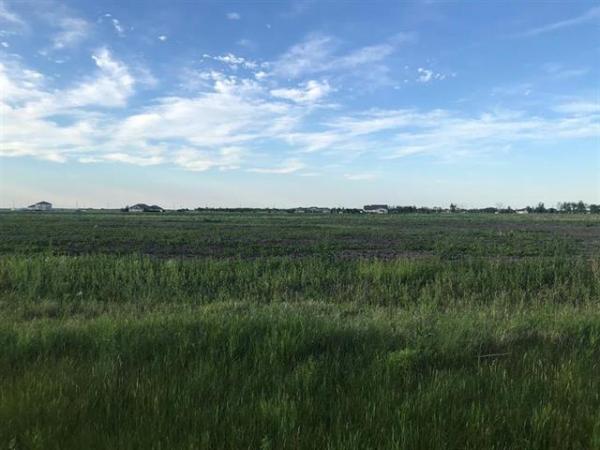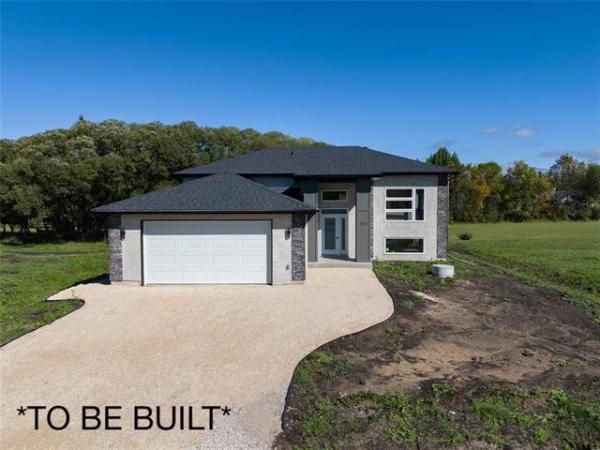


Young families looking for a move-up home usually have two or three things on their wish list. First up is typically location, followed up by a home that is move-in-ready, and finally, and not surprisingly -- affordability.
According to Lynda Mackie of RE/MAX Executives Realty, this 11/2-storey home found at 398 Centennial St. possesses all those prerequisites.
"This home has been remodelled from top to bottom," said Mackie. "The builder who owns the home used to rent it out, but decided not to anymore. It was in need of some updates, so he renovated the entire home so it would be move-in ready for whomever bought it. He did an absolutely beautiful job of bringing it up to contemporary standards."
Although realtors have, on occasion, been known to exaggerate a home's virtues, this isn't one of those instances; the 1,180 square-foot home truly has been remodelled from top to bottom in tasteful, functional fashion.
And that's incredibly important as homes such as this -- a 11/2-storey design built in 1950 -- aren't always functional or fashionable. Oftentimes, layouts are choppy, flow between spaces is poor, and rooms are dimly lit.
Not only that, but kitchens from the era often seem to be an afterthought, with little room to move and minimal counter and cabinet space.
That's simply not the case with 398 Centennial, said Mackie. "This home's kitchen is just wonderful. It has two windows that let in all kinds of light, and it has new vinyl flooring, new espresso cabinets, new taupe laminate countertops and new stainless steel appliances. There's even a built-in eating nook by one of the windows. And the windows -- as is the case throughout the entire home -- are also brand-new."
Indeed, one of the main characteristics of the home -- aside from it's like-new feel -- is it's naturally bright. That brightness is immediately apparent the moment you enter the foyer and glance right toward the living room. Thanks to a large picture window placed in the centre of its front wall, daylight floods both it and the adjacent foyer.
"It's not only a bright space, but it's also a good-sized living room, something you don't always see in these 11/2-storey homes from the 1950's," she said. "The flooring has also been re-done with durable, high-end laminate plank that looks great. There's lots of room for furniture, and to spread out with company after dinner."
Only steps away across the hall (the home features a classic centre floor plan) is the dining room, which is also well-proportioned at 11.4 feet by 11.6 feet. "It's actually a front bedroom that was turned into a dining room, and it works perfectly, with all its space and a large window on the front wall," said Mackie. "While it's a feature a family would likely keep, it could be converted back into a bedroom easily if needed."
Head down the hall, and three more rooms come into view -- the kitchen to the right, a full bath at the end, and a second bedroom off to the left. Turns out, the bathroom has also been remodelled. "It's not your typical dated 1950's bathroom. It features a soaker tub with a beautiful taupe tile surround, white vanity and sink, (light taupe) faux tile vinyl floor, low flush toilet and brushed nickel fixtures in the tub and sink," she said. "Next door is the second bedroom, which is also a good size (10 feet by 10 feet), has a big window and decent closet space. It also has the same oak hardwoods that are in the hall and dining room."
Like the home's main level, its upper level has also been tastefully renovated. New taupe carpeting covers the stairs that wind their way up to the second floor. There's a bonus found on the wall behind the landing that precedes a second set of steps leading to a second set of bedrooms. "There's a gorgeous stained glass insert that was placed in the wall of the third bedroom to add colour and allow light to come through onto the landing -- it's a feature that's beautiful, and practical," said Mackie. "The two bedrooms are separated by the stairs with a nook for a table, or art, in-between. The third bedroom is to the left, the master suite is to the right."
Once again, the two spaces are the antithesis to bedrooms normally found in a home 65 years old. "Both have huge windows, and they also have mid-sized closets with good depth -- they could be considered walk-in closets. The third bedroom is 10 feet by 10 feet, and the master suite is quite large at 12.5 feet by 12.5 feet," she said.
The home's basement then adds additional function with a rec room, office/play room (both with new carpeting), remodelled three-piece bath and laundry/mechanical room with ample storage.
"There's also a lovely, fenced back yard with deck and shed," added Mackie. "The roof is also newer, and there's space for a garage. This home is solid, straight and has been beautifully renovated. There's nothing to do but move in and enjoy all it has to offer."
lewys@mts.net




