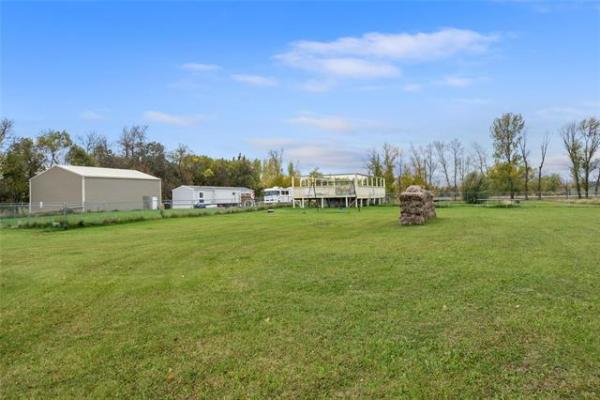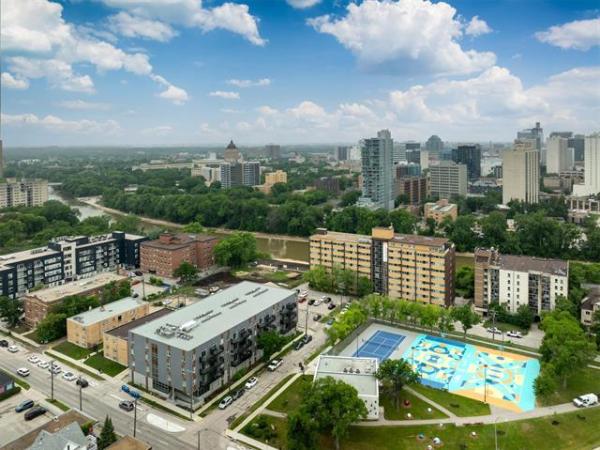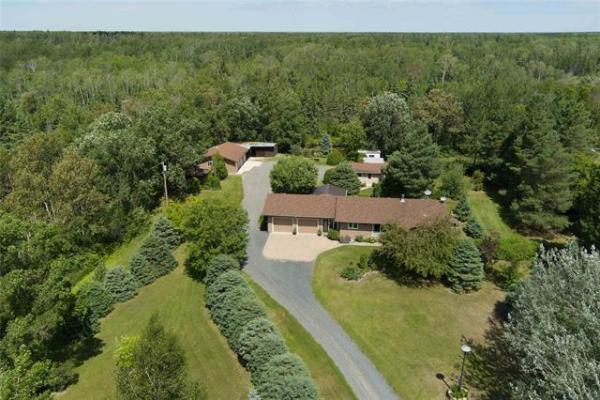




Here's a saying we all know: bigger isn't necessarily better.
That was the case with 81 Shorecrest Dr., a 3,402-square-foot, two-storey Lindenwoods-area home built in 1985. Due to some awkward design features and sub-par finishes in key rooms, the expansive home was falling well short of its potential.
Thankfully, a young professional couple bought the home and began the transformation process. The goal was to take the home from tired to tremendous, says realtor David De Leeuw.
"Then life intervened," he says. "They've now had to transfer to another city for personal reasons. They're disappointed that they have to leave a home they had remodelled to spend the next number of years raising a big family in. The upside is, whoever buys the home is going to get a home that's pretty much been updated on from top to bottom."
While the design revisions were extensive, the most significant transformation occurred in the great room area. Where its centre was once dominated by a fireplace, it was taken out to open up the area. And that was just the start, says De Leeuw.
"Once they took out the fireplace, the area was nicely opened up. A huge picture window -- which replaced two smaller windows -- was then installed to better capture the view of the backyard and lake out back," he explains. "Then, a new gas fireplace was installed on the far wall to serve as the focal point of a remodelled great room that has far better flow than the old one."
And light, thanks to new tri-p ane, argon-filled windows, the home's main living area is bathed in natural light.
"The whole idea was to put new windows across the back of the house to bring in more natural light and bring the lake view more into play," De Leeuw says. "And where there was once a wall between the great room and eating area, there's now a railing to open things up, yet keep the spaces separate. There's great flow; this is an excellent home for entertaining, or just hanging out with the kids."
Between the kitchen and living room is another enclave to enjoy: a four-season sunroom with a view -- and a feature that no doubt comes in handy on chilly mornings or winter days.
"It was upgraded from a three-season sunroom to a four-season sunroom with a really cool addition: a heated (multi-coloured) slate floor. All the old windows were replaced, and two angled, upper-rake windows were added in the peak to let in additional light," he adds. "It's a spot where you can relax -- read a book, listen to music, sip a cup of tea and enjoy the view."
Not surprisingly, the kitchen wasn't exempt from being remade. With room to burn -- and tons white french traditional cabinets, grey/bronze granite counter tops, and a tan ceramic tile floor with brown grouting to show off each textured tile. That said, we haven't even arrived at the main highlight of the kitchen as yet, a spectacle you have to look up at to fully appreciate.
"It's a touch that simply finishes off the area," says De Leeuw. "The outgoing owners had a new white-beamed ceiling installed complete with pot lights and a surround sound system. It really defines and adds style to the kitchen and, at the same time, they also had the stippled ceilings removed in the great room, living room, dining room, sunroom, main floor den and master bedroom to make for a higher finishing quality."
The (new) natural maple floors that run through most of the main level then extend to the home's spacious upper level, which houses no fewer than five bedrooms (with a main floor den).
"That makes this an ideal home for a growing family," De Leeuw says, adding views from every room are outstanding. "The money that was spent was spent wisely -- it's stylish, well-used space."
Nowhere is 81 Shorecrest's understated elegance more evident than in the master suite, with its jauntily angled ceiling, maple floors, ensuite with huge tempered glass/ceramic tile shower with six body spray outlets, wand and skylight above.
"There's also 16 feet of his/her closet space," he says. "Again, the view is extraordinary, and you get all the amenities you could ever want in a private, spacious package."
As if 3,402 sq. ft. of space on the main and upper level doesn't suffice, there's another 1,500 square feet of livable space downstairs in the form of media and play areas, dry bar, exercise room and three-piece bath.
"This is a very inviting, comfortable home with a nice feel to it throughout," De Leeuw says. "Really, it's a book you need to open the cover on to appreciate all the new, wonderful features it has to offer."
lewys@mts.net
DETAILS
Address: 81 Shorecrest Drive, Lindenwoods
Size: 3,402 sq. ft. with fully developed lower level
Year Built: 1985
Style: Two-storey
Lot Size: 79' x 188'
Bedrooms: 5 plus den
Bathrooms: 4
Taxes: $8474.35 (Gross 2009)
Price: $959,900
Contact: David De Leeuw, Royal LePage Top Producers Real Estate @ 989-6900



