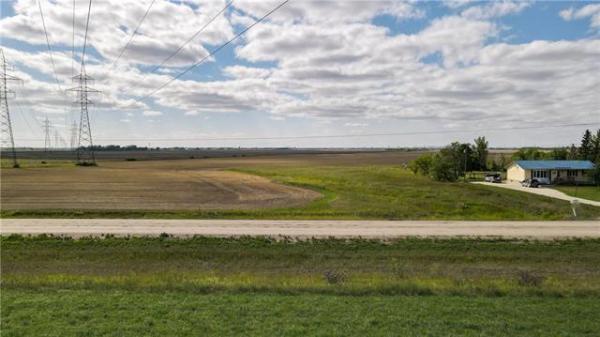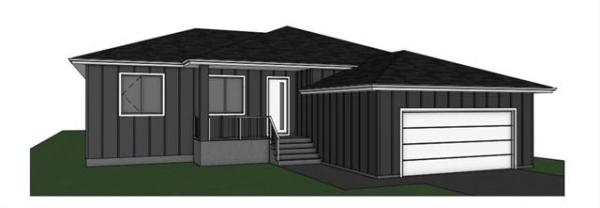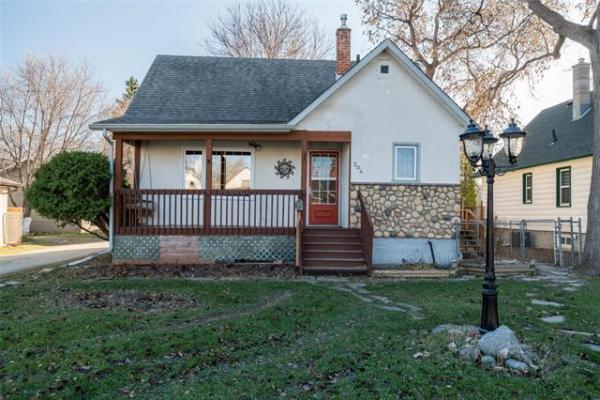


One of the problems associated with buying a condominium in an "older" building is the unit might be, well, dated.
And while a building constructed in 1972 isn't all that old, there's the possibility many of the units within it might be in need of an update. As attractive as a suite with three bedrooms might be, maroon carpeting, gold light-switch plates and ancient appliances can quickly put a damper on a buyer's enthusiasm.
Which is to say, once they see a unit is in need of a major makeover, the tendency is to make a quiet exit and never look back; the list of objections is just too long. Consequently, it's always a pleasant surprise to walk into a condominium that's been re-done to contemporary standards.
RE/MAX Executives Realty's Lynda Mackie said unit 4G, 1975 Corydon Ave. is one of those rare objection-free suites.
"This unit has been totally renovated in every area," she said. "Not only that, but this is also a three-bedroom unit that offers, 1,017 sq. ft. of space. The floor plan is very functional, and the surroundings are absolutely beautiful. In total, about $60,000 was spent on renovations, including appliances."
Mackie said the difference between the old suite and renovated suite is night and day.
"The floor plan was fine, but it was badly in need of an update. The outgoing owner did a wonderful job of bringing this suite up to date -- no detail was missed, whatsoever."
Indeed, the list of updates is impressive: smoke-stained engineered hardwoods throughout the suite, all new interior doors, door frames and trim, new sliding closet doors, new door hardware, custom light-blocking window covers and lighting.
That's just the start of the list, said Mackie.
"Go through the great room, and you not only see the new hardwoods, but you also see a kitchen that's been entirely re-done. All the cabinetry is antique white, shaker-style thermofoil with antique iron drawer pulls and cabinet handles, and the doors and drawers are also soft-close. All countertops are grey/black granite, and there's also a white tile backsplash with black detailing."
More importantly, the suite's main living area is extremely spacious and functional. Because the suite is basically the size of a house, each area -- kitchen, dining area and media area -- is distinct, yet accessible space.
The kitchen is particularly impressive. Aisle width between the mid-sized island and sink is about five feet, while the island itself offers loads of prep space plus an eating nook for two. There's also loads of storage space in the multiplicity of shaker-style cabinets, including a four-door pantry.
The dining area is equally distinct, said Mackie.
"It's a good-sized space (at 10 feet by 10.3 feet) that can easily hold a table for four to six. The open-concept design makes the suite's great room ideal for entertaining, as flow-between space is absolutely super. An enclosed balcony extends livable space in spring, summer and fall, and the living room is also a good-sized space (13.3 feet by 11.5 feet) that can accommodate a sofa and love seat without a problem."
Next comes a hallway that leads to not one, but two bedrooms, as well as a remodelled four-piece bath -- and in-suite laundry.
"I think it's a real bonus to have three bedrooms," she said. "Not only do you get a large master bedroom (it measures in at 14 feet by 11 feet), but you also get two good-sized bedrooms (11 feet by nine feet and 11.3 feet by eight feet respectively). Depending on your needs, one could be a den, while the other could be a guest bedroom or exercise room."
Meanwhile, the other two spaces that occupy the private wing -- the four-piece bath and laundry room -- add welcome elements of luxury and utility.
"The bathroom, with its grey tile floor, tub with white/black tile surround and white vanity has been beautifully redone, and is a very relaxing space," Mackie said. "Then, the laundry room -- which is at the end of the hall -- offers a built-in linen closet, shelving and newer Whirlpool front loading washer/dryer tandem."
She added the complex's location is also ideal.
"It's an awesome spot between Tuxedo and River Heights that's ever-so-central. You're also close to Assiniboine Park, jogging trails and a host of amenities a short walk away, including Safeway, Shoppers Drug Mart, restaurants and services."
Back inside the building, there's no shortage of amenities. Included in the condo fees are underground parking, a gym filled with brand new equipment, a games room, indoor pool, sauna and hot tub area.
"And because it's a concrete and steel building, the unit - which is actually an end unit - is extremely quiet," said Mackie. "No matter whether you're an empty-nest couple, single professional or young couple, you can just move in and enjoy all the space, style and function that this unit has to offer -- in a location that's about as good as you'll ever find."
lewys@mts.net



