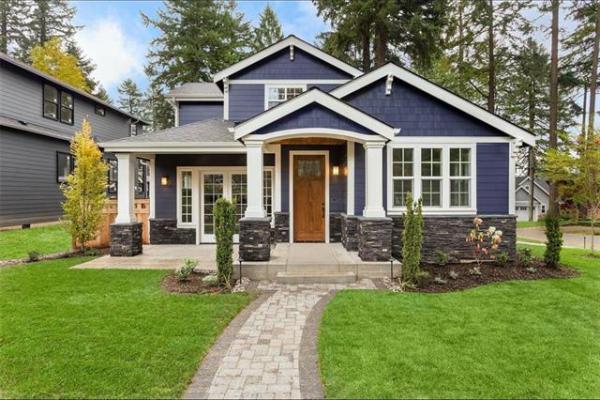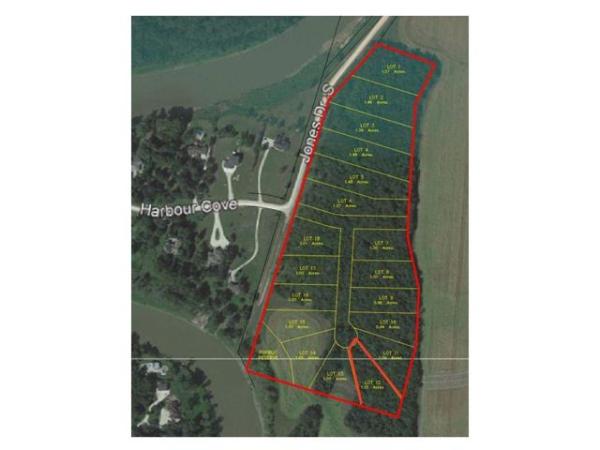




As exciting as it is to buy a brand new, big-ticket item -- whether it be a car, or a home -- it doesn't always make sense.
That's because some automobiles and homes are so well-maintained, even though they're several years old, they look and feel like new. And while such opportunities are rare, they must be seized when they present themselves.
It just so happens such an opportunity exists in the form of an immaculate, 2,050 square-foot former Kensington Homes show home found at 90 Vintage Hills Court in Algonquin Estates, said Shauna Dram of the Greg Michie Team.
"The replacement cost of this home, which is listed at $599,900, would be significantly higher," she said. "This home is in like-new condition with a walk-out basement, structural wood floor, amazing lake views and many more great features."
Thanks to an imaginative design, the home is at once grand, yet cosy. The feel starts in the foyer and continues through the rest of the home, said Dram.
"The moment you walk in, you're welcomed into the home by a wide foyer with vaulted, soaring ceiling. The great room -- which features distinct, yet open spaces that flow beautifully from one to another (dining room to family room, family room to kitchen) -- also is set under the vaulted ceiling. The high ceiling and huge windows everywhere allow a huge amount of natural light to enter the home."
While an open, airy and bright interior is a huge plus, so too is personality. And 90 Vintage Hills is teeming with personality due to a layout that's creative, yet practical. The formal dining room -- it's situated to the left of the foyer -- features pillared entryways on both the foyer and family room side with one-third (maple capped) walls.
Likewise, the kitchen is neatly segmented from the family room by a pillared entrance with one-third walls either side.
"That design gives you the best of both worlds," said Dram. "The home is open, yet each space is defined. That separate, yet open floor plan makes for a cosy feel." That's no small detail, seeing as the home is relatively large at 2,000 sq. ft.-plus; had the great room just been left open, as expansive as the great room is, it would have felt like a big open box populated by three distant and disjointed spaces.
Not the case here; although the dining room, family room and kitchen are generously-proportioned, the pillars and one-third walls that border them give them an intimate feel. The finishes found throughout the great room then add warmth to its inherent intimacy added Dram.
"The attention to detail throughout the great room -- and entire home, for that matter -- is incredible. The wide-plank oak hardwoods that run through the dining room and family room and all the maple trim (baseboards, doors, windows, capping) gives it a real warmth, as does the built-in (natural maple and tan tile) entertainment unit in the family room. The views of the landscaped yard and lake through the picture window and patio door and window in the kitchen are amazing, too."
The flow, function and fashion that permeates the dining room/great room area extends into the kitchen, which is filled with practicality and panache and a very useful design feature that was added to the home by its outgoing owners.
"There's a patio door on the kitchen's rear wall that leads to a three-season (12-foot by 24-foot) sunroom the owners had positioned so it would overlook the water perfectly," explained Dram. "It's a great place to entertain or relax. There's also an open deck next to it that you can barbeque on."
Then, there's the kitchen itself. An expansive space, it contains a dinette area for four to six (next to the sliding patio door), a built-in desk with tons of storage and a mid-sized island with eating nook for two.
As is the case in the dining room/living room area, the finishes -- cinnamon-tinted (soft-close) maple cabinets, tan granite countertops and a tan/taupe tile backsplash.
"It's a wonderful area," she said. "There's all kinds of room to move and create, the high-end finishes are beautiful, and the sunroom and deck add extra utility and showcase the beautiful yard and lake views."
Meanwhile, the upper level is as family-friendly as they come. The two kids' bedrooms are at one end with the main bath in the middle and the master suite off by itself at the opposite end down its own seven-foot hallway next to the stairs.
"The bedroom is huge, and comes with a big bay window that adds space for a window seat," said Dram. "The walk-in closet is huge, and the deluxe ensuite features a travertine tile floor, corner jetted soaker tub and walk-in shower with body sprays."
Awaiting downstairs is a walk-out basement with media area, games area with wet bar, exercise room and patio door to a covered patio and pristine back yard.
"The yard features custom iron fencing, an 800 sq. ft. stone patio, fire pit area, mature trees, sprinkler system and large garden shed," she said. "You can sit outside by the fire, visit with company and enjoy the gorgeous lake view. This is an exquisite home in a beautiful location that offers incredible function, style and personality. There's no reason to buy new when you can find an existing home that offers all that this one does."
lewys@mts.net




