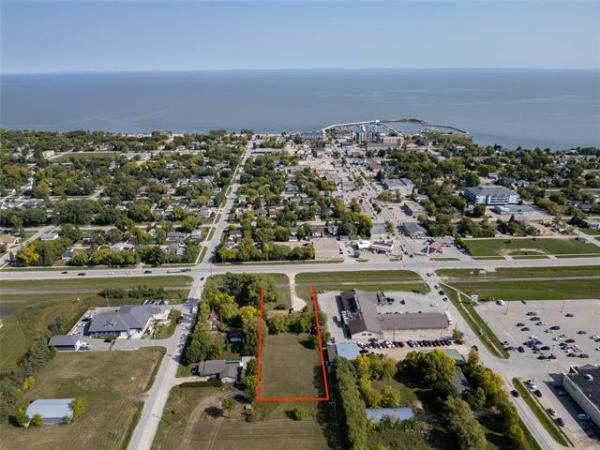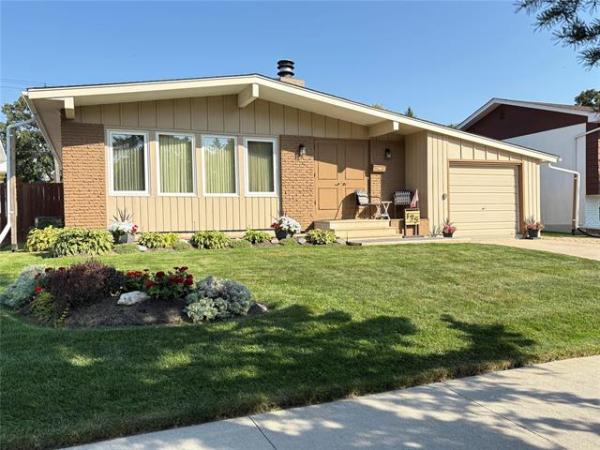
There’s a vaulted ceiling in the living room, dining room and kitchen.

BORIS MINKEVICH / WINNIPEG FREE PRESS
One of the three bedrooms is currently used as an office.

BORIS MINKEVICH / WINNIPEG FREE PRESS
The master bedroom is spacious and offers plenty of natural light.

BORIS MINKEVICH / WINNIPEG FREE PRESS
The kitchen comes with newer countertops, a newer Samsung glass top range and a built-in Maytag dishwasher.
Young families looking for a starter home often experience two different schools of thought. The first entails buying a more "affordable" home (say, around $250,000) that needs updating, and performing the required updates over a period of five years or so to spread out the cost of updating key spaces such as the kitchen, bathroom — and, perhaps, modernizing a 1970s-style rec room.
Then, there’s the second school of thought, which dictates spending more money upfront to purchase a home that’s more or less move-in-ready. While those types of homes are quite rare, a 1,176-square-foot bungalow at 22 Salisbury Cres. in Waverley Heights pretty much fills that move-in-ready bill, said Glen Williams of 21 Bachman & Associates.
"This is a well-kept, one-owner home that’s in great condition inside and out," he said. "Outside, the shingles are virtually new, as they were redone in September 2015. Inside, the (plush taupe) carpet that runs through the living room, dining room, hallway and bedrooms was installed in November 2015, as was the flooring in the kitchen."
Williams said the list doesn’t end there. "There are newer tri-pane windows on the main floor that were installed about 10 to 12 years ago, and the kitchen comes with a newer countertops and a newer (Samsung) glass-top range and built-in Maytag dishwasher that’s approximately seven years old. The home also comes with central air conditioning, an alarm system — and single attached garage with automatic garage door opener. Everything in the home is in great shape."
Equally as important is the fact every inch of the home’s square footage is well-used.
"From a young family’s perspective, I’d say its floor plan is very functional," said Williams.
"The L-shaped living room/dining room is a good size with large windows that let in lots of natural light, there’s a big eat-in kitchen (14 feet by 9.5 feet, to be exact) and all three bedrooms are a good size."
Although the home is "only" 1,176 square feet, a subtle design feature makes it feel substantially bigger, he added. "There’s a vaulted ceiling in the living room, dining room and kitchen that lends more volume and light to each space. All the windows are also larger than normal, which simply increases the amount of light that enters the home (the large window over the kitchen sink also provides a view of the gorgeous backyard). Flow from space to space is excellent, which I think is something that would appeal to a young, active family."
The fact the home contains three bedrooms will also be appealing. Tucked away in a private bedroom wing with a tidy four-piece bath, the bedrooms are all a good size: the two kids’ bedrooms are 10 feet by nine feet and nine feet by nine feet respectively; the master suite checks in at 12 feet by 11 feet. And while the master suite doesn’t have an ensuite, that’s no problem, as the four-piece bath is right next to it. A large window overlooking the landscaped backyard (which is filled with mature trees), his/her double clothes closets and plush taupe carpeting make for a space that’s functional and relaxing. Both kids’ bedrooms also come with large windows and good-sized clothes closets with built-in organizers.
Then, there’s the home’s ace-in-the-hole: a unfinished basement just waiting to be developed. "It’s absolutely huge," he said. "I’d say it would give you 800 to 900 square feet of space to develop exactly to your tastes. You can put in a nice big rec room, a bedroom or two, four-piece bath and still have lots of room left over for a storage room. If your kids are young, you could wait to develop it and use it for storage, or just develop it bit by bit as you go. Once the basement was fully developed, you’d have a home that offered close to 2,000 sq. ft. of livable space."
The space surrounding the home — the lot is 53 feet by 110 feet — is also better than average, Williams added. "I love the backyard — it’s privately fenced, and all kinds of beautiful, mature trees run through it. It’s a not only a great spot for kids to play in safety, but is great to look at when you get up in the morning. The home is also tucked away behind mature trees in front, which gives it a private feel."
The home’s location is also exceptional. Because it’s situated on a quiet crescent, there’s no traffic for exuberant kids to run out into, and key amenities such as schools, shopping, services — and the University of Manitoba — are nearby.
"It’s just an amazing neighbourhood. It’s perfect for a young family," he said. "And it’s not often that you can find a solid family home for this price point in Waverley Heights. A young family can come in at five per cent down and live in the home as-is until they want to finish the basement or upgrade the kitchen or bathroom. It’s a great family home in every respect."
lewys@mymts.ne
Location: 22 Salisbury Cres., Waverley Heights
Year Built: 1976
Style: Bungalow
Size: 1,176 square feet
Lot Size: 53’ x 110’
Bedrooms: 3
Bathrooms: 1
Taxes: 3,363.06 (gross, 2015)
Price: $309,900
Contact: Glen Williams, Century 21 Bachman & Associates, 204-453-7653




