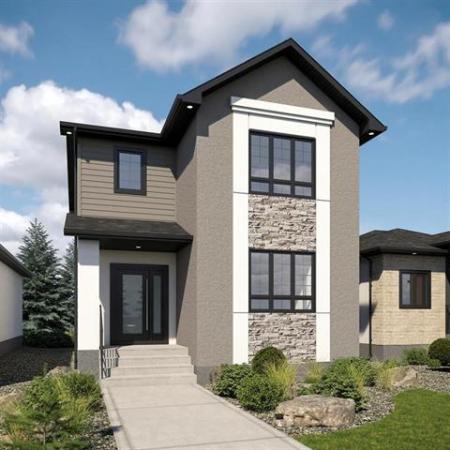
The bright, south-facing living room draws you into the home with its air of warmth and tranquility.

The dining room comes with a patio door that leads out to a private side deck.

Photos by Todd Lewys / Winnipeg Free Press
The kitchen’s calling card is a spectacular river view, which can be enjoyed from a multi-level backyard deck.

The river view from the multi-level backyard deck can be enjoyed year round.
As you drive west on Kingston Row, you notice two things.
First, there are the large, mature trees that line either side of the street and usher you along in rustic, countrified fashion.
Second, there’s the eclectic mix of houses.
Ranging from big to small and everything in between, there’s an eclectic mix of design themes that remind you of the diverse, magical home designs found in neighbourhoods like River Heights.
That said, there’s one thing that even storied River Heights doesn’t have: a river presence.
In the case of Elm Park, the Red River runs languidly behind the intriguing mix of homes that populate the north side of the tree-lined street.
While there are some stately, larger homes that occupy the north side of the thoroughfare, there are also some lovely, cottage-like homes interspersed between them like little gems.
One of those homes is 201 Kingston Row, says Lori Hopfner of Royal LePage Dynamic Real Estate.
“It was built in 1929 when the area was quite new, so it certainly could have been a cottage,” she says of the cute 889-sq.-ft. bungalow. “Many people would have built homes here for access to the river in an area that had, and still has, a rustic feel to it.”
Meanwhile, from the outside, the 889-sq.-ft. bungalow looks every bit the cottage with its peaked roofline, front porch, and compact footprint.
Step inside, and it instantly draws you in with its cosy, calming ambience.
“Because it faces south, the home is filled with natural light,” says Hopfner. “It streams inside through a large picture window on the living room’s front wall, as well as two oversized piano-style windows on its side wall. Original oak hardwoods add character and warmth.”
The spacious, inviting living room is then linked to the home’s rear portion by a seven-foot-wide doorway that not only provides access to the dining room and kitchen, but also allows light to flow freely from the front to back of the home, and vice versa.
She notes that the dining room and kitchen are just as alluring as the lovely living room.
“You won’t find a dining room that’s better suited to entertaining. Not only is it smack dab between the living room and kitchen, but it also has a patio door on its side wall that leads out to a private side deck that’s perfect for having a cold drink with guests before serving dinner.”
Then, there’s the kitchen, which comes with a cutout on the wall with a built-in serving ledge.
“It’s a quaint, functional space that offers ample cabinet and counter space, an eating bar for one, and a breathtaking river view through a window on its side wall and patio door on its rear wall,” Hopfner says. “It leads out to a gorgeous backyard with a multi-level deck, patio, terraced landscaping, fire pit, and of course, the wonderful river view.”
And while its surroundings are rustic, the rest of the home’s interior is decidedly modern.
The bedroom wing — which is located to the left of the dining room — deftly holds three spaces: two bedrooms, and a remodelled main bath.
“Both bedrooms are a good size,” she says. “The smaller of the two bedrooms looks out onto the river, while the primary bedroom is a beautiful, warm space that offers hardwood floors, a large closet and a big window that lets in lots of natural light. The bathroom — which sits between the two bedrooms — was updated with a tile floor, soaker tub with tile surround and a new vanity.”
Hopfner notes that the home’s lower level also offers plenty of function.
“There’s a large, modern rec room, flex space that could be used as an office, or as a bedroom you get its window enlarged to provide proper egress. There’s also a three-piece bath, large storage room and a mechanical/storage room with a high-efficient furnace.”
The tidy, character bungalow is an ideal starter or move-down home, she adds.
“It gives young couples and empty nesters a chance to get a river property for under $500,000. Or you could even build your dream home on this gorgeous river lot,” Hopfner says. “If you choose to buy it, you can move right in and enjoy all the character this charming cottage in the city has to offer.”
lewys@mymts.net
Details
Location: 201 Kingston Row, Elm Park
Year Built: 1929
Style: bungalow
Size: 889 sq. ft.
Bedrooms: two
Bathrooms: two
Price: $429,900
Contact: Lori Hopfner, Royal LePage Dynamic Real Estate, 204-791-8243
Open House: Sat. March 11, 1-2:30 p.m.; Sun. March 12, 1-2:30 p.m.




