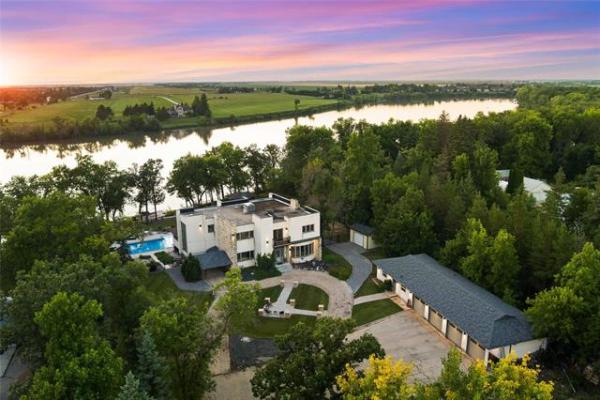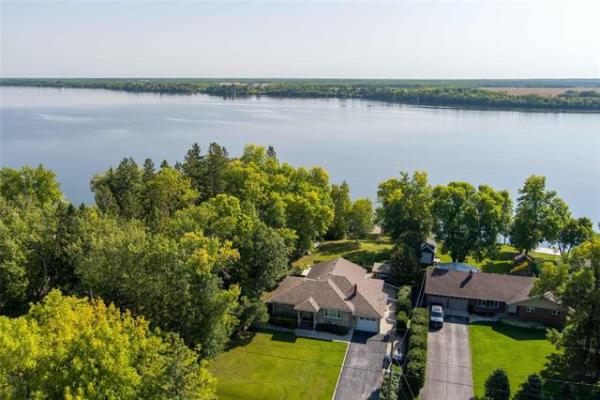
A soaker tub with rich multi-coloured tile surround serves as the focal point for the tastefully updated main bath.

Updated with a tile floor, farmhouse-style sink, new countertops, new cabinets, a tile backsplash and stainless appliances, the eat-in kitchen possesses all kinds of modern function.

Warm hardwoods and a stylish ceiling with crown moulding give the naturally bright living room a rich, welcoming feel.

A spacious well-lit media area occupies the lower level along with two flex rooms and a four-piece bath.
The lot of first-time home buyers, particularly young couples, has changed significantly over the past year or so.
With mortgage rates climbing steadily and the ever-present spectre of the federal government’s onerous mortgage stress test, couples looking for a starter home have been forced to reduce their home buying budgets.
As recently as two years ago, a couple with a strong combined income may have entertained the notion of spending as much as $450,000 on a newer, move-in-ready first home.
Today, that budget has shrunk down to about $350,000 after factoring in higher mortgage rates and the increased difficulty of passing the abhorrent mortgage stress test.
In some cases, because they don’t want to be house poor, couples even consider purchasing an affordable apartment-style condominium despite their overall lack of livability.
There’s no need to do that if you can find a smaller, well-maintained home that’s not in one of the city’s prime neighbourhoods, says Jeff DeBrincat of RE/MAX Executives Realty.
“This home would make a great starter home for a young couple,” he says of the tidy 728-sq.-ft. bungalow. “It’s been updated in several key areas, sits on a 122-foot-deep lot in the heart of St. Boniface.”
As important as the updates are, it’s the home’s overall livability that stands out, says DeBrincat.
“There’s no comparison when you compare this home to a condo. First, there’s more space because you have the upper floor plus a finished lower level. Not only that, but you don’t have to pay any condo fees.”
He notes that the lower level offers all sorts of utility.
“It offers three spaces — a rec room with a large media area, bathroom and two flex rooms. The larger flex room could be turned into a bedroom by enlarging its window. The other room, which was once a hairdressing salon, has a drain and water source for a washer and dryer. You could then take the washer and dryer out of the bathroom and finish off the four-piece bath.”
Head back upstairs from the lower level and you find another feature that sets the well-laid-out bungalow from an apartment-style condominium out the back door.
“The home’s excellent depth allowed for a big, fenced backyard that offers a spacious deck, patio, fire pit area, detached garage and plenty of room for the kids to play in a safe, out-of-the-way spot,” DeBrincat says. “Having that extra outdoor space is a huge bonus.”
Then, there’s the lovingly-maintained home’s main floor, which offers far more utility than a one-level condo.
Because the doorway between the kitchen and living room was widened, the flow of natural light from the front to the back of the home (and vice versa) is excellent, making for a bright, airy feel.
At the same time, the flow between the two spaces is exceptional.
“As you enter the home, you’re greeted by a spacious living room with warm hardwood flooring,” he says. “A large window on its front wall lets in lots of light, while a big window on the kitchen’s rear wall lets in even more light.”
Next comes the eat-in kitchen, which measures in at an impressive 12.6 feet by 12.3 feet.
“It’s been beautifully updated with a tile floor, a farmhouse-style sink, tile backsplash, stainless steel appliances and offers loads of cupboard space. There’s also room for a table and chairs at the rear of the kitchen next to the window.”
Finally, a pair of good-sized bedrooms flank a remodelled main bath in the bedroom wing, which sits in a perfect spot between the kitchen and living room.
“The bathroom is a beautiful space with its soaker tub with tile surround, new vanity, mirror and open shelving,” says DeBrincat. “Both bedrooms are a good size with hardwood floors, ample closet space and large windows.”
In short, the turnkey bungalow has a lot going for it, he adds.
“First, you don’t have anyone facing you on the other side of the street, which is a bonus,” DeBrincat says. “You’re also close to downtown, The Forks, transit, shopping and all sorts of other amenities. This is an excellent starter home, one that a young couple would be proud to show friends and relatives, and to call home.”
lewys@mymts.net




