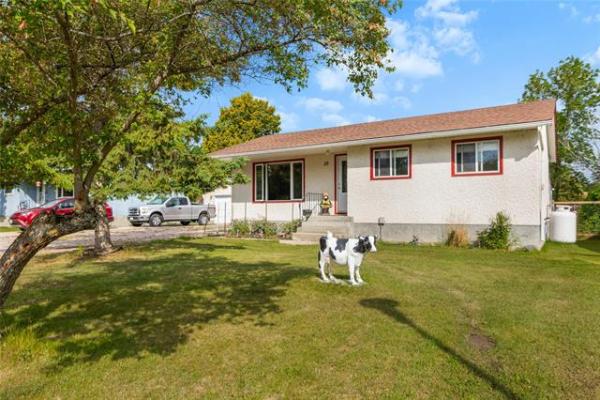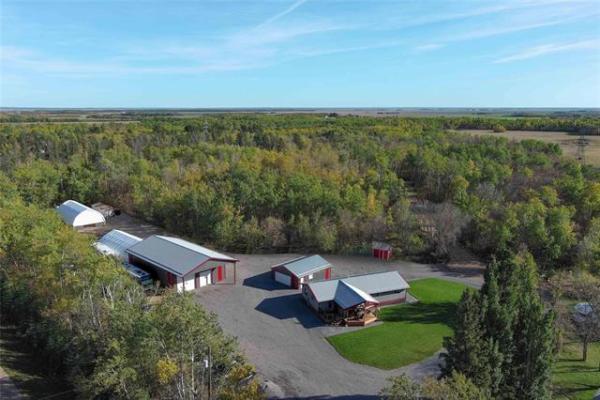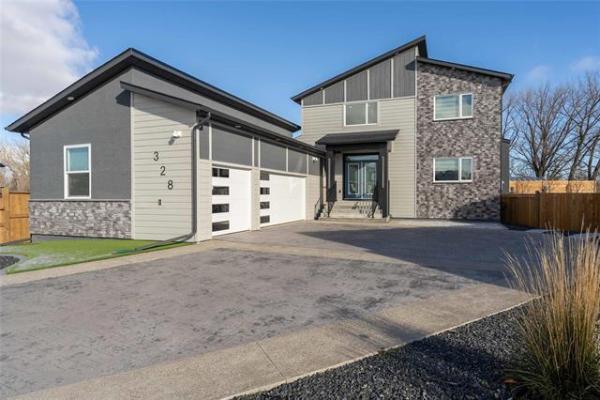
BORIS MINKEVICH / WINNIPEG FREE PRESS
A cultured stone fireplace and maple cabinets give the family room a warm and rustic feel.

BORIS MINKEVICH / WINNIPEG FREE PRESS
The kitchen's grantie countertops and bronze-tinted ceramic backsplash mesh well with all of the wood.

BORIS MINKEVICH / WINNIPEG FREE PRESS
Built in 2005 for its outgoing owners, the home at 226 Mariners Way sports an appealing Cape-Cod facade with a sprawling wrap-around porch.
As we navigate through the grind of daily life, it’s only natural to daydream.
One of those daydreams might involve owning a home that’s situated in a serene location just minutes from city conveniences.
Cliff King of RE/MAX Executives Realty says he recently listed a home that matches that description: a 2,200 sq. ft., two-storey residence at 226 Mariners Way in East St. Paul.
"It truly is a home that allows you to enjoy the serenity of living on the river — while still being within minutes of most key amenities," he says. "It was custom-built in 2005 for the outgoing owners, who’ve kept it in pristine condition."
The home features an appealing Cape-Cod façade complete with a sprawling front porch that wraps around the home’s left-hand side.
Although the home is 13 years old, the exterior paint looks fresh and the roof appears to be in great condition (the shingles were, in fact, replaced in 2017).
The moment you set foot in the foyer, you’re greeted by gleaming maple hardwood floors and a gorgeous, enclosed maple staircase that angles its way to the home’s upper level in grand style.
"This is a warm, inviting home — when you walk in, you just feel comfortable," King says. "I think that warmth comes from the home’s layout and finishes."
The floor plan is segmented rather than wide open. The centre-staircase design neatly defines the foyer and creates a front area loaded with function: a den tucked away to the foyer’s left-hand side, plus a hallway to its right that houses a mudroom, three-piece bath, laundry room and a door to the attached triple garage.
Take the doorway to the left of the staircase and you’re directed into the family room. Choose the right-hand doorway and you find yourself in the dining/kitchen area. The family room is set two steps down from the dining/kitchen area to further define it.
While the two areas are well defined, the flow of traffic and natural light between them is unhindered.
"No matter which space you’re in, there’s plenty of room to move — each area is a generous size," King says. "At the same time, big windows on the back wall let in tons of natural light and provide beautiful views of the yard and river."
The finishes combine to create a warm, rustic ambience: cinnamon-tinted maple hardwoods, the family room’s cultured stone fireplace and cinnamon-stained maple cabinets and new taupe granite countertops in the kitchen mesh beautifully with a bronze-tinted ceramic backsplash.
"All the finishes come together to provide a warm, relaxing feel," he says. "The kitchen offers all kinds of space to create meals and an island with eating nook for two, the dining area can hold a table for four to eight and offers a beautiful river view — and the family room is a cozy spot to visit with guests after dinner."
Next is the great room’s extended living space — a huge, partly-covered two-tiered backyard deck that can be accessed via the kitchen’s patio door.
"It’s a wonderful area to enjoy gorgeous river views from inside a big, fully-fenced backyard. There’s also a fire pit and a custom-built gazebo that overlooks the river, as well as a storage shed with sliding door for extra storage."
Upstairs you’ll find two bedrooms and a family room. "The family room — which was placed between the bedrooms to create plenty of separation — offers a super view of the yard and river, and could be used as a sitting area, play area or media area," King says. "The second bedroom could be used as a bedroom, or serve as a hobby room."
Finally — way over on the other side of the family room — is the magnificent master suite. "It’s a luxurious retreat that comes with its own fireplace, luxurious ensuite with heated tile floor and custom tempered glass/tile shower and big walk-in closet. And that’s not all; it also comes with a balcony that overlooks the yard and river, and that’s screened in so you can enjoy your morning coffee without having to worry about bugs."
More function can be downstairs in the fully-finished basement, he adds. "There’s a big third bedroom, rec room with wet bar and media area, a separate playroom/den and a three-piece bath. It also features a high ceiling, a high-efficient furnace with HRV and there’s plenty of storage place."
King says the spotless home offers a great blend of serenity and convenience.
"Its location is ideal — it’s just north of the Perimeter Highway, so it’s just minutes from the city. At the same time, you feel like you’re out at the cottage, only in a beautifully-built home that’s bright, livable and filled with gorgeous finishes. It’s a home that gives you the best of both worlds."
lewys@mymts.net
Location: 226 Mariners Way, East St. Paul
Year Built: 2005
Style: Two-storey
Size: 2,200 sq. ft.
Bedrooms: 3
Bathrooms: 3
Price: $799,900
Contact: Cliff King, RE/MAX Executives Realty, 204-987-9808




