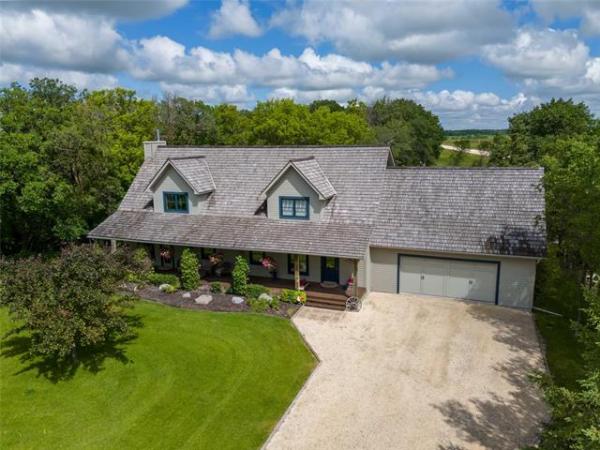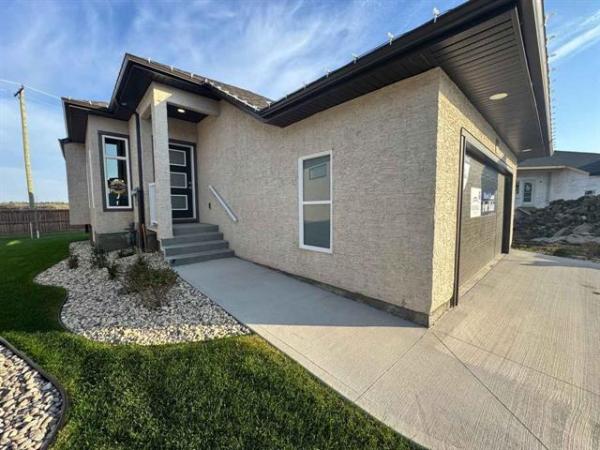



When it comes to family living -- we're talking about a good-sized family here (say, five members) -- one thing tends to be prized above all else: personal space.
That's why so many different home models are available within the parameters of time-proven designs, from bungalows to split-levels, to two-storey (and yes) cab overs. Everyone has differing needs and wants, hence the wide variety of available housing options.
For some reason, cab-over designs have become somewhat reviled in the last little while, perhaps owing to the prominence of their garages. While not everyone's favourite, that feature shouldn't blind buyers from looking at the many strong points of a cab-over design.
A case in point is 34 Captain's Way, an 1,810-square-foot cab-over design found in Island Lakes. Take a careful look at its interior layout, and there are no fewer than four habitation zones (kitchen/great room, bedroom wing, master bedroom, lower level) that can provide active families with the separation required to maintain harmonious realtionships while everyone's at home.
"I've always liked the cab-over concept," says outgoing owner Alana, who's selling because her kids have moved into their own digs elsewhere in the city. "First, you can get away from everyone in the master bedroom, which is your own oasis (up a set of stairs and perched by its lonesome over the garage). I also love the size of the windows both upstairs and downstairs. It makes for a very bright home."
Royal LePage Dynamic Real Estate's Sheila Jensen, realtor for 34 Captain's Way, says the cab-over design remains popular for several reasons.
"It's popularity is due in part to the separation of the master bedroom plus the fact that it has a very open-concept design on the main level," she explains. "It has a nice flow to it from room to room. You can go from the kitchen to great room to dining room with ease, yet there's enough separation (such as a three-quarter wall with plant ledge between the kitchen and dining room) to define each space."
She adds that another feature -- a vaulted ceiling -- makes the home's interior feel much bigger than it actually is.
"You get the vaulted ceiling throughout the entire home, from the great room through to dining room and into the bedrooms (which while large, feel even larger when the vaulted ceiling is factored in). The master bedroom is a good example. With the vaulted ceiling and a big coved window, it feels absolutely huge. Most importantly, it's well away from the other bedrooms, which are in their own wing on the main level."
A custom design built in 2005, 34 Captain's Way also offers some finishing and colour departures that deviate from the norm, most notably a splash of brighter colours (Red Sox Red) in unexpected places, and a variety of finishing materials, from natural oak cabinets to walnut-tinted oak floors and a jauntily-angled (arborite-topped) island in the kitchen.
Each feature was a conscious choice, says Alana.
"When we had the home designed for us, we purposely went with different types of wood colours to spice up the interior a bit. We painted the mantle of the (two-sided gas) fireplace Red Sox Red and had the surround done in beige ceramic tile to provide a bit of contrast. We also had the floors stained (dark) walnut so they'd contrast with the natural oak cabinets."
Likewise, there was a dual purpose behind the angled island, says Jensen.
"It was positioned at an angle where you could be working in the kitchen, yet be facing things so you could still be part of what was going on with the family," she says. "And the way it's positioned also makes for more room to move in the kitchen. It also separates the kitchen from the great room."
More of the Red Sox Red can be found in the master suite's compact but function ensuite with corner jetted tub set in white ceramic tile -- against a back drop of the striking colour tone.
"It isn't too much, and adds some real warmth," says Jensen. "It's a great example of using colour to create contrast. It really makes the ensuite."
Having covered three of the home's four distinct zones -- the kitchen/great room, bedroom wing and master bedroom -- we now come to the lower level, which, as it turns out, is much more than you bargained for.
At about 800 sq. ft., the lower level -- which is surrounded by large above-ground windows -- houses a rec room (with bar area), games area, fourth bedroom and three-piece bathroom. Alana says as livable as the main level is, the lower level is where she and her kids spent much of their time.
"I had it done about two years ago. We put the bedroom put at the back so it didn't block the window by the bar. There's an area to watch TV, and even room for a pool table. It's an awesome place to hang out."
To Jensen, it's the feature that really makes 34 Captain's Way an ideal home for a growing family.
"It's so bright, it doesn't feel like a basement," she says. "Plus, there's also plenty of storage space. With all the separation and space, this is an ideal home for a young, growing family."
DETAILS:
Address: 34 Captain's Way, Island Lakes
Style: Cab-over
Size: 1,810 sq. ft. (with another 800 in developed lower level)
Lot Size: 42' x 110'
Gross Taxes: $4,621.84 (2008)
Bedrooms: 4 (plus laundry room off foyer)
Bathrooms: 3
Price: $389,900
Contact: Sheila Jensen, Royal LePage Dynamic Real Estate @ 989-5000




