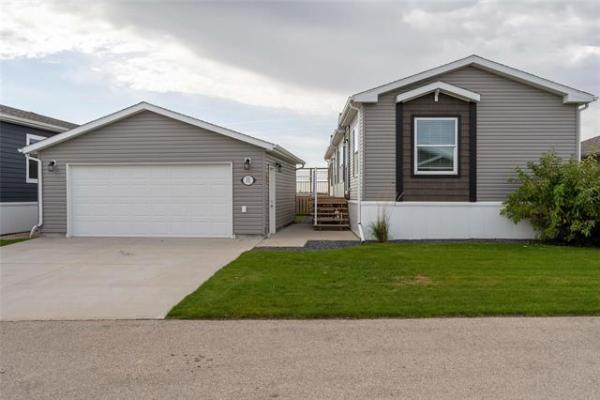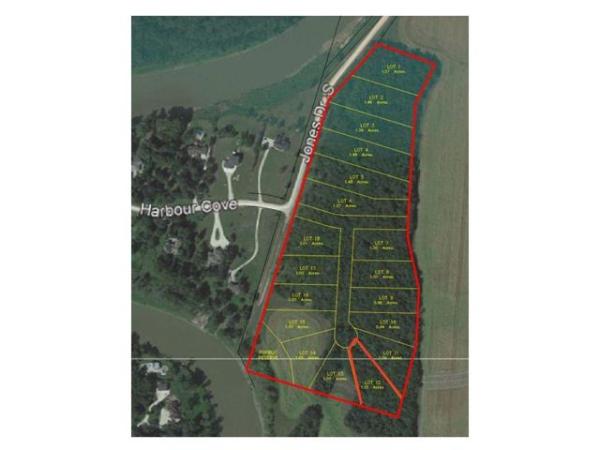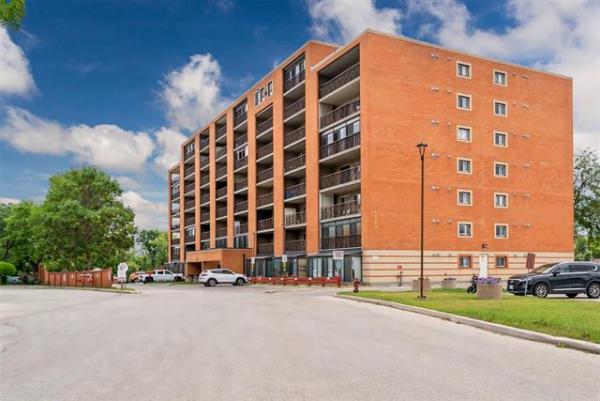
Surrounded by large windows with immaculate oak trim, the sunroom is a relaxing space that can be used for a variety of purposes.

PHOTOS BY Todd Lewys / Winnipeg Free Press
An original oak staircase, oak hardwoods, 12-inch baseboards and oak-trimmed windows welcome you into the home.

The master suite is bright and spacious and features a cedar-lined walk-in closet.

19 Kingston Row is conveniently located in Elm Park moments from St. Mary’s Road.

Bright and functional, the kitchen comes equipped with a double sink overlooking the backyard, newer appliances and plenty of cabinet space.

Todd Lewys / Winnipeg Free Press
A huge, south-facing picture window allows sunlight to stream freely into the living room all day long.

Todd Lewys / Winnipeg Free Press
Space, natural light and warmth define the living room, while the attached sunroom, with huge oak-trimmed windows, makes a great reading area, yoga studio or play room.
It’s a dream for many a young family: being able to own a home in a quiet, mature — and well-located — neighbourhood. At the same time, that dream often seems unattainable, as homes in mature neighbourhoods tend to fetch a fair dollar due to a compelling combination of character, setting and location. Yet — on occasion — a home with an affordable price tag does present itself.
The two-storey home at 19 Kingston Row in Elm Park (St. Vital) is one of those rare homes, said RE/MAX Executive Realty’s Amber van den Broek. "The long-time owners are selling the home," she said. "It was built in 1930, and possesses grand, old-world character throughout. At the same time — even though it’s in great condition and is move-in-ready — it could use some updates here and there. The home has great potential. A young family could do the updates gradually while enjoying a beautiful home in a wonderful, mature location."
The first thing that strikes you about this home is how well-kept it is. All the original woodwork is intact and in excellent condition, starting with the original (hand-carved) oak staircase that greets you when you step into the mid-sized foyer. From there, all the 1,448 square feet of the two-storey home’s yesteryear charm kicks in: 12-inch oak baseboards, well-preserved (oak) door and window trim and original oak hardwoods. That warm ambience is then augmented beautifully by daylight that streams into the home through a wealth of well-placed oak-encased windows that seem to occupy every wall.
"It’s a beautifully bright home — it’s super-bright during the day because it faces south," said van den Broek, gesturing toward the large picture window that occupies the living room’s front wall. "The high ceilings, spacious rooms and all the gorgeous wood makes for a naturally-bright, warm home that just welcomes you inside." Even though this home was built in 1930, the floor plan is no hodgepodge of spaces. Flow from space to space — living room to dining room, dining room to kitchen — is smooth. And each space is surprisingly generous: the living room is approximately 17 feet by 14 feet, dining room about 11 feet by 12 feet, and the kitchen is a functional 11.9 feet by 10.9 feet in size. "The living room is a generous size with hardwoods running throughout, and the dining room — which features sliding patio doors that open onto a backyard deck — is perfect for entertaining," she said. "There’s also a bonus space off the end of the living room — an attached sunroom (with three huge oak-trimmed windows) that’s ideal for use as an afternoon reading spot, yoga studio or kids’ play area. It would be a stunning room to have morning coffee in."
Meanwhile, the kitchen — accessed through another oak-trimmed doorway to the right of the dining room — is no afterthought, something that’s often the case in older home designs. "There’s plenty of room to move around, and it’s not straight out of the 1940s," van den Broek said. "The Euro cabinets — which date back to the 1980s — are in excellent condition, and there are lots of them. The countertops are in good shape, the appliances are newer, and there’s even a double sink that overlooks the large treed backyard — with room for a fire pit, garage, parking pad or even a garden if you desire."
Head upstairs via the well-preserved oak staircase, and you find a well-laid-out upper level with three bedrooms and a three-piece bath that fan out around a generous landing. Once again, there’s a wealth of large, oak-trimmed windows, which makes for a pleasantly bright interior feel. Most importantly, each room is a pleasant surprise in two key areas: space, and storage. "All three bedrooms are very spacious, and each comes with a good-sized closet," she said. "Not only is the master suite big (12.6 feet by 13 feet), but it comes with a nice surprise — a massive cedar-lined, walk-in closet, a feature that’s rare in a home that’s 86-year-old. There’s also a three-piece bath with separate water closet that’s in keeping with the home’s old-world charm."
Van den Broek added the home has also been updated in three key areas. "The shingles were replaced in May 2010, while a new furnace and sump pump were installed in 2009. The home also has 100-amp service, and comes with an existing single-car garage with parking beside it. Full foundation work was also done — the basement was braced and waterproofed, is better than new, and comes with a 25-year warranty on the work."
Finally, there’s the home’s location. "You’re just steps from St. Mary’s Road, so if you work downtown, access to transit is close by," she said. "Parks, community clubs and schools are also in close proximity, and the neighbourhood is walkable and gorgeous with all the mature trees. This home represents a great opportunity for a young family to put down roots in a beautiful character home on a beautiful, safe street."
lewys@mts.net
Location: 19 Kingston Row, Elm Park (St. Vital)
Year Built: 1930
Style: Two-storey
Size: 2,225 sq. ft. (All levels)
Bedrooms: 3
Bathrooms: 1
Taxes: $3,190.76 (Gross 2015)
Price: $274,900
Contact: Amber van den Broek or Linda van den Broek, RE/MAX Executives Realty, 204-947-9800




