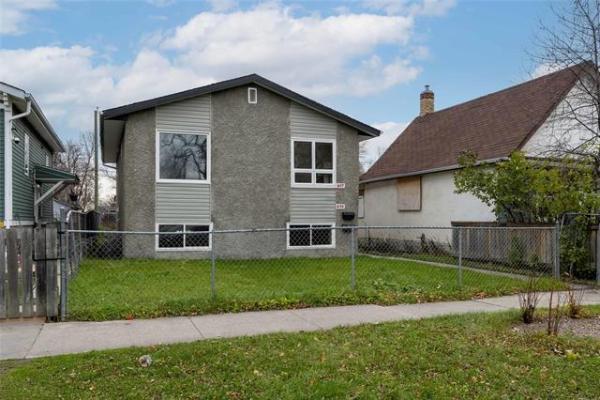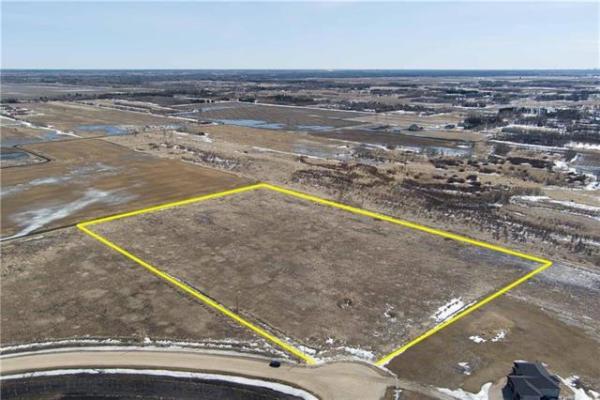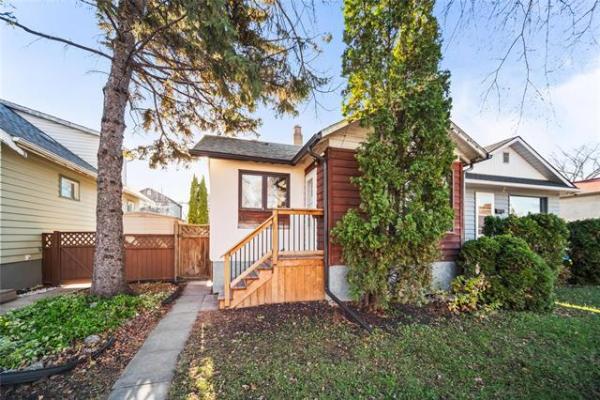


As bedroom communities go, Breezy Bend Estates — a compact enclave situated just south of Roblin Boulevard past Breezy Bend Country Club in Headingley — doesn’t generate the same buzz as communities such as Taylor Farm or Deer Pointe Park.
Yet, few homes tend to come up for sale in the area — a sign pointing to a high level of owner satisfaction.
It’s easy to see why residents stay put.
Oversized lots make for spacious, well-appointed homes, and the neighbourhood — while it’s in a quiet area a bit off the beaten track — is only five minutes from the Perimeter Highway and less than 10 minutes from Charleswood and a host of amenities on Portage Avenue.
Perhaps best of all, many of the homes in the area are less than 20 years old, making them quite contemporary in their design. Consequently, when they do come up for sale, there’s not much for new owners to do when they move in.
Especially when a home, such as this gem on Oakmont Crescent, has undergone a series of recent upgrades, Brenda Reaves of Coldwell Banker Preferred Real Estate says.
"This home, which was custom-built in 2002 by Parkhill Homes, has been updated with white engineered oak hardwoods that run through both the main and second floor, new baseboards and casings, quartz countertops in the kitchen and glass panelling set in the gorgeous oak trim that borders the upper-level staircase," she says. "The home is immaculate, and very modern."
Although the 3,120-sq.-ft., two-storey home is 19 years old, it has a new feel to it.
That feel is derived in large part from several sources — a bright, free-flowing floor plan, the modern yet warm white oak hardwoods and a spotless interior highlighted by fresh-looking trim and paint.
Entry to the home comes via a grand foyer with soaring ceiling.
Look left, and there’s a main-floor den. Glance right, and there’s a wing that holds a tiled mud/laundry room and a four-piece bath.
"It’s a beautiful, functional area," Reaves says, noting the elegant staircase adds an extra touch of class to the foyer. "You could keep the den as is, or turn it into a granny suite — it’s just steps from the bathroom."
The adjacent great room (two-thirds of it sits beneath a trayed ceiling with contemporary grey trim) is a thing of beauty.
A wealth of windows on its rear wall, a huge bay window in the centre that defines the living room and another oversized bay window behind the dining area at the end of the kitchen, let in loads of natural light and serene views of Breezy Bend’s 13th hole.
The white oak hardwoods add texture and warmth, while the angled gas fireplace in the family room, with its white tile surround, adds a tasteful, modern touch.
A raised kitchen-dining area, which can be accessed via a four-foot-wide entrance with one-third walls on either side, finishes off the great room in functional style.
"The dining area can hold a table for eight, while the kitchen features a quartz peninsula with breakfast bar, quartz countertops, a wealth of cabinets, stainless countertops, a walk-in pantry, wall oven and built-in cooktop," Reaves says. "There’s also a door that leads to a four-season sunroom that overlooks the golf course and that takes in so much sunlight that you never have to turn on the heat."
Head upstairs via the smashing rustic-modern staircase and you find a bright second floor that holds a four-piece bath with heated tile floor and oval soaker tub, and three huge bedrooms — including a spacious master suite with bay window, big walk-in closet and well-appointed three-piece ensuite.
"Its layout is ideal for a family," she says. "The kids have their own bathroom and big, bright bedrooms. And the parents have a quiet spot where they can enjoy some much-needed privacy and beautiful views of the golf course."
The home is then completed by a fully finished basement with structural wood floor, rec room, workout room, wet/dry sauna with change room and a three-piece bath.
Reaves says 10 Oakmont Cres. is the complete package.
"It isn’t lacking anything, especially if you happen to be a golfer. It backs onto the golf course in a quiet location that’s near walking paths and a playground, a great feature for families," she says.
"It’s been thoroughly updated, is great for entertaining, and the four-season sunroom is amazing. It’s quiet country living only minutes from the city — the best of both worlds."
lewys@mymts.net
The details
Location: 10 Oakmont Cres., Headingley
Year Built: 2002
Style: two-storey
Size: 3,120 sq. ft.
Bedrooms: four
Bathrooms: four
Price: $849,900
Contact: Brenda Reaves, Coldwell Banker Preferred Real Estate, 204-981-4555




