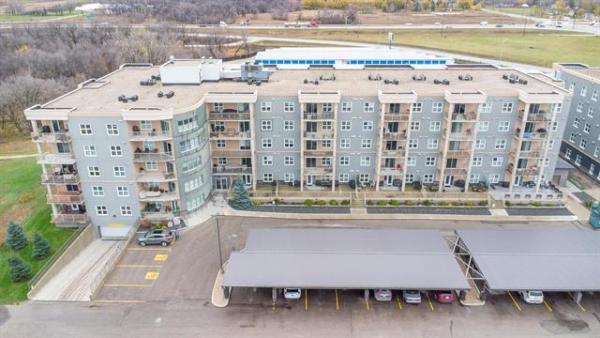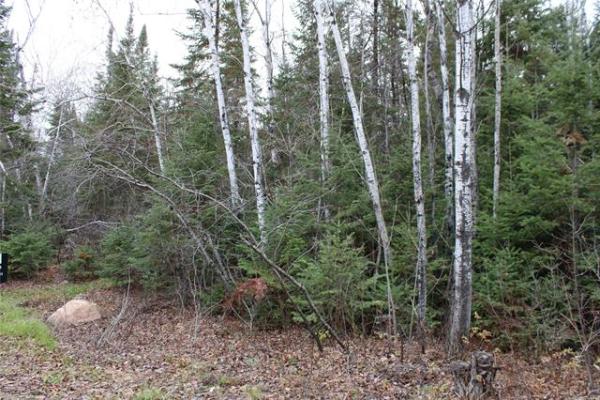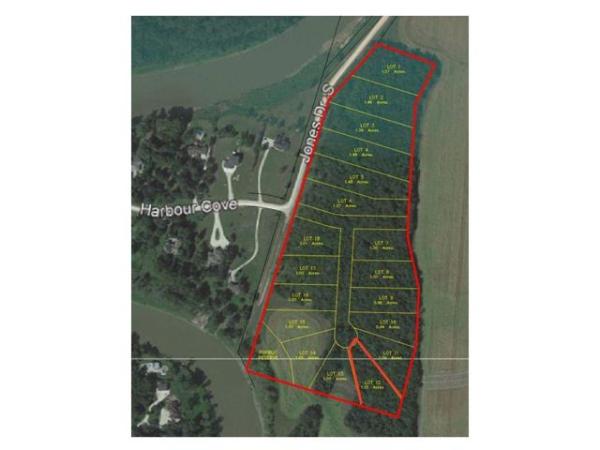







If you happen to be a fan of noted architect Frank Lloyd Wright and legendary golfer Bobby Jones and have deep pockets boy, have we got the house (and golf course) for you.
That's right, there's a property just outside the Perimeter Highway off Highway 75 where the calling cards of the two famous men meet in unlikely, yet sublime fashion. Just don't drive too fast east on Kelburn Road; do that, and you could well miss all that 1293 Kelburn Rd. has to offer.
Drive at a reasonable speed one that, so to speak, allows you to smell the roses and you'll be able to make out the sign that modestly announces what's behind the gated entrance: The Golf Sanctuary at Kelburn.
In reality, the 50.2-acre spread is equal parts house and golf course. It's just hard to decide which is more spectacular.
"This is a very unique listing," says realtor David Meyer. "It's a private residence surrounded by a golf course in a setting that makes you feel like you're in a different world."
"On the one hand, it's such a tranquil place with all the mature forest and meticulously manicured grounds. On the other, you just have to marvel at the quality and attention of the detail of the home, which was built by Fuji Builders in 1964. It was built to last a lifetime, and is still contemporary over 40 years later."
Let's start with the home. Designed by Christie Architects to mimic Lloyd Wright's Prairie home concepts, the structure features a main level and basement that combine to create a living space that totals 6,659 sq. ft. Because the dwelling is encased in Tyndall stone and is only one storey in height, it fits in seamlessly with the natural surroundings so much so that from the outside, it doesn't appear to be nearly as large as it is.
Once inside, a well-balanced combination of brick, Tyndall stone, wood (maple and oak) and large windows make for a space that is warm and inviting. Large windows all around, plus louvred windows at the top of the walls (in the great room) and skylights let in loads of natural light; they also provide breathtaking views of the trees and golf course.
Proud owners of the sprawling home for more than 18 years, Marcel and Val Thompson, who own Frontier Subaru and Frontier Toyota, came to own it in somewhat unusual fashion.
"We were in St. Norbert already and were just wandering around," recalls Marcel. "It just happened that we bumped into some neighbours that we knew, and started talking. One thing led to another, and we ended up trading houses. It's a deal we've never regretted making."
Little wonder, as the home is chock-full of all-world amenities: an indoor pool with two changing rooms, a 1950s-inspired peninsula kitchen with indoor grill and '50s-inspired Heartland fridge and stove, five bedrooms, six full and two half-baths. There's also a sauna and huge rec room in a lower level that (of course) has all kinds of storage space.
While those amenities aren't uncommon, what is uncommon is how well the designers were able to make such a large home come together in cohesive fashion. Although the home's footprint is inarguably huge, it doesn't feel like one big cavern because each space is cleverly compartmentalized. For example, the pool is a separate entity, as is the great room, and so on.
Even when you come to the long hallway that houses several bedrooms, a den and a bathroom, the space there is put to good use in (even by today's standards) innovative fashion.
"By design, this is a separate area with insulated walls," says Val. "The walls on one side make for a great art gallery, while the other wall which looks like oak panelling is actually storage closets all the way along. They're not only decorative, but they're practical, too. You then have dark maple hardwoods that run throughout the entire wing, and knotty-pine ceilings in all the bedrooms, as well as dark oak in the den. Everything is laid out so well. It's obvious that a lot of thought went into the design."
Other design details, such as light oak floors, built-in teakwood storage units and Tyndall stone walls that house a fireplace in the foyer and great room not to mention an 18-foot ceiling height make the interior eminently livable.
To connect with nature on an even higher level, the Thompsons made the back veranda into a sunroom, and created an outdoor (covered) dining room off the great room.
"It's little things like that that have made it so enjoyable to live here we practically live in the sunroom. All the windows give us light year-round, especially in the winter, and we really enjoy the natural setting in the summer. There's no need for a cottage when you live in a home like this," she says.
Ah, yes, the setting. A golf fanatic, Marcel after admiring the mature trees and undulating grounds for more than a decade decided to build an executive golf course. A perfectionist by nature, he tweaked the layout which was designed by local golf-course architect David Grant until it looked as pristine as the nine-hole executive course at Augusta National. It is a well-conditioned course that's ideal for casual play or the occasional private golf tournament.
Of course, buying a home with a golf course that requires regular maintenance is not for the faint of wallet.
Now that the course is more or less complete and their family grown, the Thompsons have decided reluctantly that it's time to downsize. While a condominium awaits them in St. Boniface, they hope that someone who appreciates home and golf-course design will soon be able to enjoy what to them has been a little piece of heaven for nearly two decades.
"It's sad, but we've realized it's time for us to leave," says Val. "This is a place for young people to enjoy they have the energy to take care of it. It's a homey, casual house that's been a joy to live in due to the great design and the surroundings. We'll miss it dearly, but it's time to move on."
Details
Address: 1293 Kelburn RoadAsking price: $2.4 million
Size: 6,659 sq. ft.
Lot: 50.2 acres featuring executive golf course
Bedrooms: 5 plus den & developed lower level
Bathrooms: 6 full, 2 half
Contact: David Meyer, Royal LePage Prime Real Estate @ 989-7900 or 955-0487
Key Features: Timeless interior with high ceilings, tons of glass, warm woodwork, Tyndall stone and brick; indoor heated pool; peninsula kitchen with indoor grill; outdoor dining room; main floor laundry; separate bedroom wing with oak-panelled doors that open up to provide in-wall storage; lower level with rec room, extra bedroom, computer room and storage; spectacular, treed setting featuring an executive golf course.




