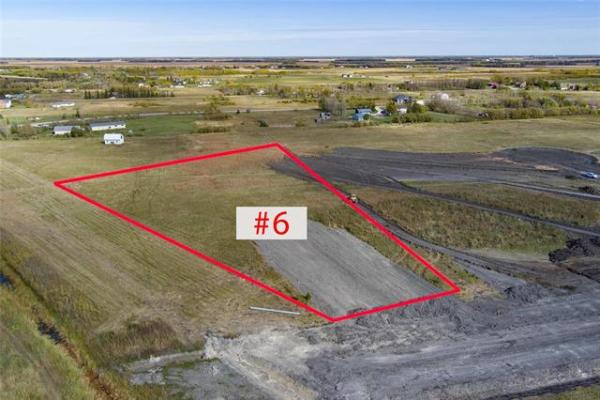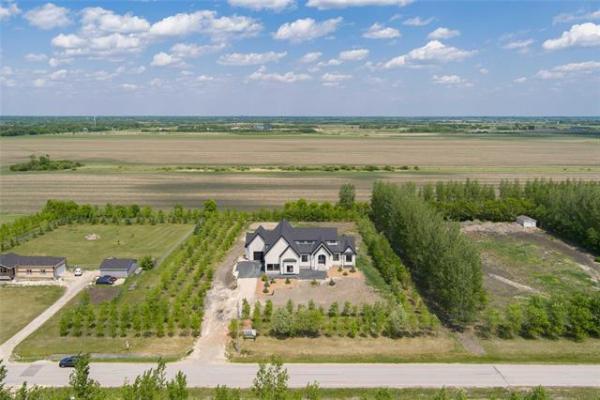



As new communities go, the Oaks -- positioned pristinely between the Perimeter Highway and the Trans-Canada west -- tends to fly under the radar of homebuyers.
That's a shame, because it's a well-conceived community that offers beauty, privacy, a collection of striking, well-built homes and a location that's secluded, yet close to city conveniences.
And because most of the homes are next to new, it's rare for one to come up for sale. That is, unless a homeowner finds it necessary to relocate for one reason or another. It just so happens that 2 Blue Oaks Cove, a 2,004-square-foot bungalow built in 2011 by Mosaic Homes for the outgoing owners, has come up for sale.
Whoever buys the home is going to get an immaculate home that's hardly been broken in, said Royal LePage Dynamic Real Estate's Tyson Sonnichsen.
"It's been kept like a show home," he said. "Everything from the floors to the fixtures to the walls, countertops and carpets is like new. Maybe the best thing about the home is that it's loaded with upgrades. This is a beautifully finished home that's like new in every area."
Not only is the home well-finished -- it features solid (dark) maple doors (as well as dark maple window casings, door trim and baseboards) porcelain tile and (maple) hardwood floors, granite countertops and maple cabinets -- but the layout is logical, too.
For starters, the foyer is plenty wide, and feels even wider due to a front-oriented formal dining room that was positioned to its left.
Demarcated by a (light) taupe tile entrance with a one-third wall with dark spindles set in cut-outs framed by dark maple and beige paint, there's more than enough width for guests to shed their coats and shoes without elbowing each other. The dining room also adds a touch of elegance with its (dark maple) pillared/arched entry, as well as light from a big window on its front wall.
Though the living room opens on to the kitchen, medium-brown hardwoods define it, while the same porcelain tile that occupies the foyer defines the huge, rectangular kitchen. Like the foyer, the living room is further defined by a two-level tray ceiling above that takes the ceiling height up to 11 feet (ceiling height in the foyer is 12 feet).
The rear wall of the living room, when combined with the maple hardwoods, makes the living room a space ideal for hospitality after a gourmet meal.
"There's a gas fireplace with granite hearth and maple mantel in the centre of the wall with huge floor-to-ceiling windows either side of it," Sonnichsen said. "It's a space that's bright and warm at the same time, and that feels bigger than its dimensions (15 feet by 15.7 feet) due to the high ceiling and the wide entrance that leads to the kitchen."
If brightness is your cup of tea, the kitchen is the place to be, with a sliding deck door on the back wall. There's a huge three-piece window next to the four-person dinette area, plus a large window over the double sink in the kitchen's centre.
At nearly 23 feet long and over 12 feet wide, the kitchen offers as much function as flash.
"It's a well-designed space -- you've got the door to the covered deck at one end off the dinette, while you've got a main-floor laundry/mudroom at the other end with garage access. The outgoing owners had the area placed there so you could bring groceries directly into the kitchen," he said. "A five-foot-by-four-foot island adds more function, while function, while granite countertops, cappuccino-maple cabinets, metallic backsplash the tile floor add all kinds of style."
Head over to the secluded bedroom wing (across the way off the living room), and more style and function exists in the form of two large secondary bedrooms, a well-finished four-piece bath (with soaker tub and a massive master bedroom with an ensuite to die for.
"It's just a gorgeous space," Sonnichsen said. "It's big (22.9 feet by 12.2 feet), bright (eight-foot by five-foot picture window) and comes with a six-piece ensuite that features a heated (porcelain) tile floor, six-foot jetted soaker tub set in the same off-white tile as the floor (under a big obscured glass window) and a 61/2-foot custom tile and glass shower with four body sprays and rain shower head. "It's a true retreat, to be sure."
The home's lower level offers a 1,500-square-foot retreat, including a 16.7-foot-by-16-foot game room, 16-foot by 17.4-foot media area (with ribbon-style fireplace set in taupe tile between two built-in maple entertainment units), a wet bar, and a room off the games area that could be used as a playroom, gym or den.
Meanwhile, a separate bedroom wing (off the media area) houses two more (huge) bedrooms plus a four-piece bathroom for good measure. Like the main floor, all spaces and finishes are in like-new condition.
"When you add in the basement, this home offers about 3,500 sq. ft. of liveable space that's ideal for a growing family," Sonnichsen said. "The finishing quality and workmanship in the home is incredible, as is the location, which is outside the city, yet only minutes away. It's rare to find a home of this quality in such a private, well-designed community."
lewys@mts.net
DETAILS
Location: 2 Blue Oaks Cove, The Oaks, Headingley
Year Built: 2011
Style: Bungalow
Size: 2,004 sq. ft.
Bedrooms: 5
Bathrooms: 3
Lot size: 85' x 172'
Taxes: Approximately $7,500 to $8,000 (Gross 2012)
Price: $824,900
Contact: Tyson Sonnichsen or Blair Sonnichsen, Royal LePage Dynamic Real Estate @ (204) 989-5000




