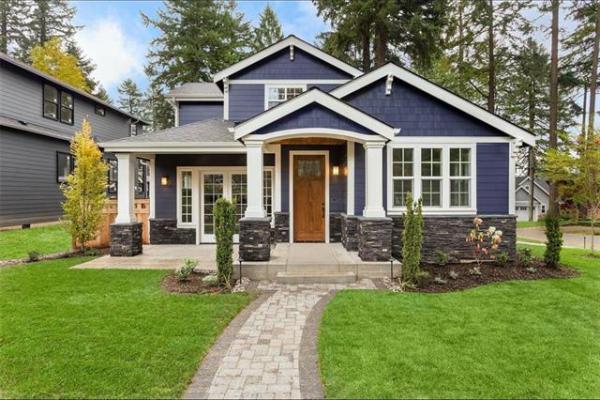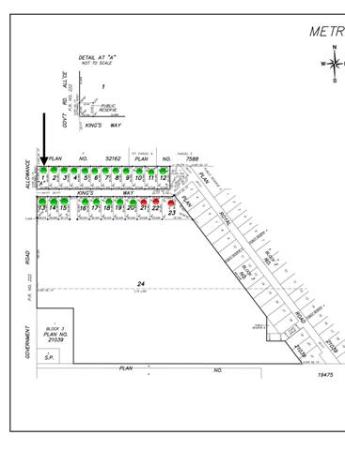



There are many factors that must be considered when buying a resale home.
Those considerations include a home's age, its location and, of course, how much it needs to be updated.
Given the high prices dictated by a lack of inventory in the resale market, it might make more sense to buy a new home to avoid a renovation bill that could well come in between $50,000 and $100,000 depending on the work that needs to be done.
That said, there are resale homes out there that represent good value for the dollar. One such example is 2478 Assiniboine Cres., a 1,560-square-foot bungalow that has been tastefully updated by its outgoing owners.
"They've addressed all the key areas," said Sutton Group-Kilkenny Real Estate's Alice Arnal of the 53-year-old home. "The kitchen has been totally renovated, as have the two bathrooms. It also comes with a newer high-efficient furnace and air conditioner, a roof that was redone in 2011, and upgraded insulation in the attic."
In essence, the updates have made an already contemporary design all the more contemporary. While the kitchen was remodelled, the rear portion of the home -- the living room/dining area -- was left intact.
A quick glance at the rear wall shows you why no design revisions were necessary: four large windows that provide a panoramic view of the Assiniboine River, which flows by the home's backyard and can be enjoyed from a huge, newer two-tiered deck. Not only is the view serenely spectacular, so too is the amount of natural light that flows inside.
"The area was made that much better by knocking out the wall that separated the kitchen from the living room," Arnal said. "It's now neatly separated by a one-third wall with a wide entrance that makes the kitchen easily accessible. There's also a large window over the double sink on the front wall and a door with a large window off the covered driveway that let even more natural light in."
At nearly 19.5 feet long by almost 10 feet wide, the eat-in kitchen not only offers all kinds of space, but style as well. With its tan ceramic-tile floor, taupe-and-black granite countertops, wealth of natural maple cabinets with under-cabinet lighting and taupe tile backsplash, the kitchen is as modern as those in most new homes. Its U-shaped design also makes navigation a snap.
Additional style and function can be found in two other spaces -- a living room with a gas fireplace boasting a teak mantel and set in a brick surround, original oak hardwood flooring and plenty of space to move. Then there's a welcome bonus area that runs off the dining area.
"A four-season sunroom was added to the home before the current owners bought it," Arnal said. "It's a generous space at almost 17 feet by 12 feet, and offers not only a beautiful view of the river, but newer windows and a garden door that leads directly to the deck. It, along with the great flow through the kitchen, living room and dining area make the home ideal for entertaining or family life."
The self-contained bedroom wing features an ideal combination of room, style and storage space. A powder room just off the entrance (which can be closed off with a French door) offers quick access for guests or kids, while a double closet next to it provides storage space.
The master suite, which comes in at 14.75 by 10.33 feet, not only houses an armoire, king-sized bed and dresser with ease, but features a big window with a view out back.
"Once again, the river view is tremendous," Arnal said. "It also has a built-in wardrobe, double closet and hardwood floors. And even though it doesn't have an ensuite, it's next to the four-piece bathroom, which was remodelled. It features a five-foot jetted tub, beige-taupe tile floor, tan tile surround, a pedestal sink and a corner maple storage unit, and is a great space to relax in."
One of the bonuses associated with a bungalow of nearly 1,600 square feet is having a lower level that nearly doubles the home's livable space. Consequently, there's all kinds of room downstairs: a media/games (or play) room with an electric fireplace, a storage area adjacent to the games/play area and a whole lot more usable space.
"There's also a workshop, den and huge laundry/mechanical area with double washbasin and a great amount of storage space," Arnal said. "The lower level has all kinds of potential."
In a nutshell, 2478 Assiniboine is a home that families and empty-nesters should consider, she said.
"The location is incredible with the river view as well as its privacy. You're set back on the river, yet you're close to Portage Avenue and all kinds of amenities.
"As for the home itself, you're getting a cozy yet spacious home that needs little in the way of updates -- everything has been done. It's a home that offers great value in every way."
lewys@mts.net
DETAILS
LOCATION: 2478 Assiniboine Cres., St. James
YEAR BUILT: 1959
STYLE: Bungalow
SIZE: 1,560 sq. ft.
BEDROOMS: 3
BATHROOMS: 1.5
LOT SIZE: 63' x 207'
TAXES: $4,496.81 (net 2012)
PRICE: $467,900
CONTACT: Alice Arnal, Sutton Group-Kilkenny Real Estate,
204-475-9130




