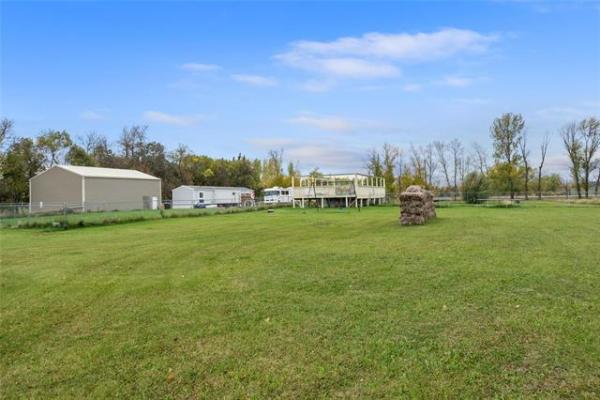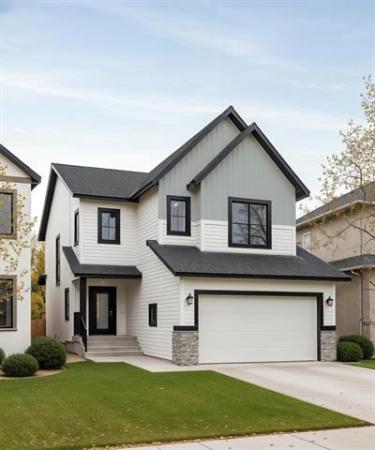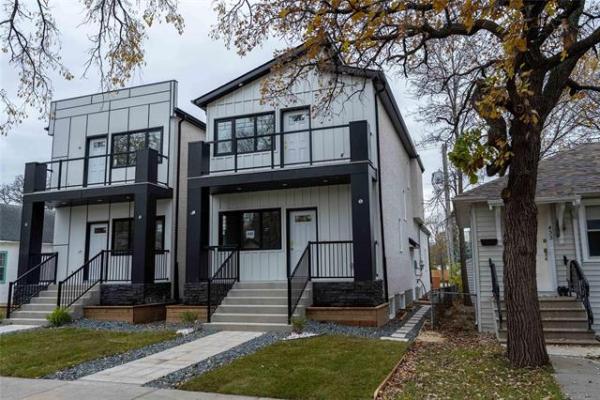One of the best aspects of buying a new home is that it's, well, new.
Which is to say, when you walk in the door, everything is shiny and unspoiled, from the floors, to the countertops to the windows, and so on; it's a genuine thrill to know no one else has ever lived in the home.
Rare as it might be, there is the occasional resale home that matches a new build in its pristine condition. A 1,745-square-foot bungalow found at 35 Foxrun Place in River Grove is one of those rare homes, said Re/Max Professionals' Pat Stecy.
"This home is an absolute gem from top to bottom," she said. "The outgoing owners have taken great care of the home, so it feels new inside. Combine that with the home's excellent construction quality and how beautifully decorated it is, it's a home that offers a viable option to buying new. Everything is in place, from landscaping, to a back yard deck to draperies and appliances. It's like a brand-new home."
Turns out, 35 Foxrun is also a home that contains a feature many homes, new or resale, don't: a Seco Air system in the basement that's designed to minimize and even eliminate allergens in the home. That feature makes it a great choice for a family that has kids with dust or mould allergies.
Not only that, the home also has little in the way of carpeting. The basement features hickory hardwood floors throughout, while the main floor's main living area is composed primarily of tile and bamboo hardwoods that are at once durable and exotic.
Most importantly (from a family's perspective), the floor plan is exceedingly user-friendly, and all the space is well-used.
"I love the layout of the home on both levels," said Stecy. "Surrounded by large windows, the main floor is a naturally bright area that flows beautifully from space to space. The finishes are gorgeous, too, from the (cream/taupe-flecked) CaesarStone (quartz) countertops, to the beautifully textured, warm bamboo hardwoods to the wealth of espresso cabinets in the kitchen."
In short, everything is exactly where it should be on the main floor due to a well-thought-out floor plan.
That function starts at the home's front entrance, where a generous tile foyer greets you. Instead of having the closet right there, it's actually located three steps down on a landing that provides access to the garage and the basement, enabling guests to place their coats and shoes out of the way, thus keeping the foyer nice and clear.
While the great room's design is open-concept, the three spaces that comprise it are distinct and highly functional. The peninsula kitchen features seating for three and a U-shaped interior that opens it up beautifully (its entire 13.7-foot-by-11.5-foot interior is usable) so two or three people can be in the kitchen creating and organizing at the same time without worrying about colliding.
At the same time, its taupe tile floor is not only elegant, but low-maintenance, while the cappuccino cabinets (a wealth of them) and beige/taupe quartz countertops complement each other perfectly.
From there, the kitchen transitions into an expansive dining room that measures in at a generous 19 feet by 10 feet. Then, adjacent to the dining room -- which can easily hold a table that will seat eight to 10 guests or more -- is the family room, which also offers plenty of space at an expansive 23.6 feet by 17 feet.
"With all the natural light and warm finishes, it makes you want to spend time in it," she said. "The family room is a particularly beautiful space with its huge window, patio door to a rear covered deck and its focal point, a ribbon fireplace set in an angled, beige cultured-stone wall with maple entertainment niche beneath. The bamboo hardwoods finish it off perfectly."
Meanwhile, the home's bedroom wing runs unobtrusively -- and privately -- along the home's left side. There's a wing that deftly houses a second bedroom, four-piece bath and laundry room -- the latter actually linked to the master suite.
"The master suite can be accessed from two sides," said Stecy. "You can take the laundry room through into the huge walk-in closet, then go through the ensuite to get to the bedroom, or you can access it via a private entrance off the family room."
Like the great room, the master suite is spacious (16 feet by 14 feet) and beautifully finished with an earth-tone colour palette, including textured taupe carpeting. The ensuite is elegant and functional with an angled soaker tub next to a six-foot tempered glass/tile shower -- and comes equipped with a heated-tile floor for good measure.
Head downstairs, and you encounter a bright lower level that offers approximately 1,500 sq. ft. of livable space spread out over stunning hickory hardwoods with a rec room, games area and wet bar -- and a private bedroom wing that contains two huge bedrooms, a den and four-piece bath.
"It's basically a second home -- it's an absolutely awesome area. I love the wet bar, the media room with its cultured stone media wall and the functional bedroom wing. This is a turnkey home that offers broad appeal. It's great for a couple, or a family with kids," she said, adding there'll be an open house Sunday, March 22. "It's a home that offers absolute style and function from top to bottom in a wonderful location."
lewys@mts.net




