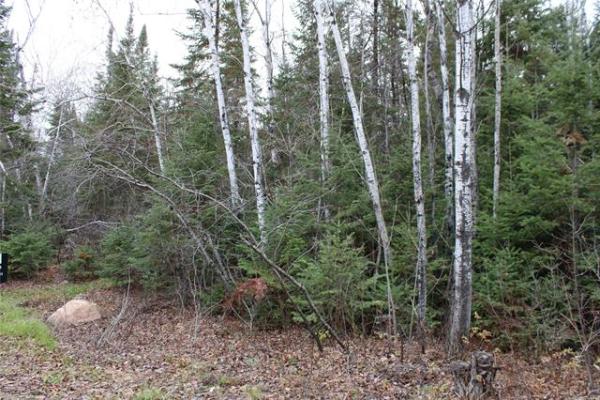



If you have the wherewithal to afford it -- and are looking for a (very) good deal, here's a home for you to consider.
The home? None other than the former 2009 HSC Lottery home at 67 Marine Dr. in Van Hull Estates. Now that the winners have decided to sell the home, someone with the budget, and an appreciation for some of the finer things in life, can simply move in and revel in a home that's as practical as it's artistic.
"When it comes to this home, it's not what they've done, it's what haven't they done," says Maximum Realty's Tom Haines, who along with Sutton Group-Kilkenny Real Estate is marketing the south St. Vital masterpiece. "This home has everything anyone could want in a home, and more."
Truth be told, 67 Marine Dr. is classic Maric kicked up a notch. It starts with a porcelain tile foyer that places you directly in front of the curved maple staircase that winds elegantly up to the home's second level. However, as eye-catching as the staircase is, it's the wall beside the staircase that captures your attention.
"It's a curved wall made of cultured stone," says Haines. "That theme runs through the home from the staircase, to the living room to the lower level. The big thing about the stone is that it's vertical instead of horizontal. It's not only different, but it looks incredible, along with the cool (glass globe) light fixtures that hang down over the staircase."
Just as you have to appreciate the 2,800 sq. ft. home's inherent artistry -- the finishing quality, with medium maple hardwoods, maple door trim, rounded corners, tempered glass dividers (between the foyer and dining room) and floating cabinetry combine to create a rich interior ambience -- you also have to appreciate how well-conceived the home's floor plan is.
After proceeding from the wide foyer there's a big dining room to the right and den to the left, there's also a massive main floor laundry/mudroom adjacent to the great room, a wide hallway takes you to into a dazzling great room area.
That's due to the fact that you walk into an area that is loaded with light, space and creative touches. First, there's a wall of angled windows at the rear of the area -- a feature that allows maximum amounts of natural light to be captured and transported into the entire space. Second, there's tons of room between the living room and kitchen, and an expansive dinette area by a bank of windows.
"This home is just so elegant, words can't really describe it. There's a very simple flow line that doesn't bog you down; it invigorates you and has a life of its own. There's the living room with the curved cultured stone fireplace; then there's the island kitchen with it's curved, staggered pantry wall (the island has been curved to mirror the curve in the wall). And the views out back are incredible."
Predictably, the home's upper level is also replete with form and function. A wide, roomy landing (more maple hardwoods here) is surrounded by three bedrooms and a big, stylish four-piece main bathroom. While the two secondary bedrooms are notable due to their size, it's the master bedroom that steals the show (as it should).
In two words, the master suite is luxury personified. To start things off, it's massive, with a sitting/reading area by four huge corner windows that provide a view from on high of the pines, patio and forest out back. Then, there's the extra-large ensuite -- painted in a relaxing Robin's egg blue -- at the opposite end of the room.
"With a huge jetted tub (set in white tile) four-foot tempered glass shower and a heated (white tile) floor it's like having your own spa," says Haines. "There's also a dark maple floating vanity with white tile top, dual ceramic bowl sinks and gorgeous Delta fixtures. It doesn't get better than this."
That's debatable, as the lower level has a panache all its own. With 1,400 sq. ft. of developed space you get a media/sitting area (beside a two-sided cultured stone fireplace, games area, exercise area -- and (of course) a separate media room with huge, wall-mounted projection screen.
"This home has it all in one elegant, functional package," he adds. "Again, you have to see it to believe it. It's not what Maric's done, it's what haven't they done."
DETAILS:
Address: 67 Marine Dr., Van Hull Estates
Year Built: 2009
Homebuilder: Maric Homes
Style: Two-storey
Size: 2,800 sq. ft. (1,400 sq. ft. in finished lower level)
Lot Size: 60' x 130'
Bedrooms: 3
Bathrooms: 3.5
Selling Price: $949,900
Taxes: Not available
Realtor: Tom Haines, Maximum Realty @ 799-7505 or Bob Baudry, Sutton Group - Kilkenny Real Estate @ 955-3448




