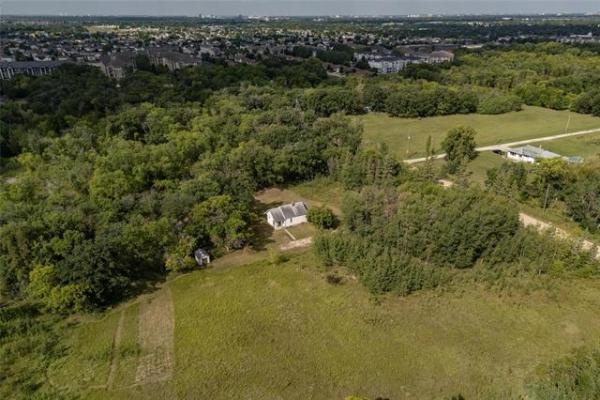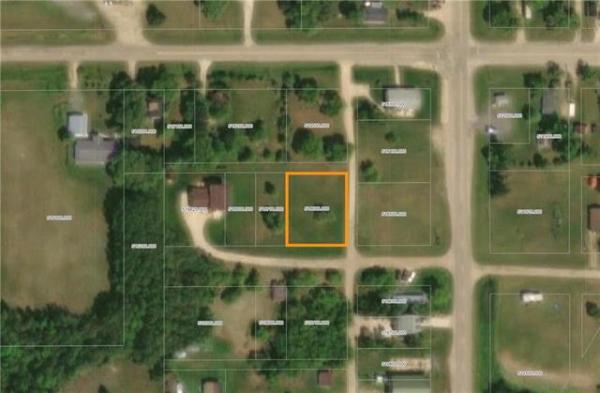




Back in the spring of 1997, Grande Pointe -- as most of us well know -- was hit by severe flooding that was part of the Flood of the Century.
With little or no protection, the area was engulfed by the Red River's floodwaters, with water heights reaching eight feet. Countless homes were destroyed, and, quite understandably, people were leery -- extremely leery -- about building homes in an area with no protection from future floods.
However, that was then, this is now. A ring dike comprised of an elevated section of PTH 59 -- that, according to the provincial government, exceeds flood standards for the rest of the Red River Valley by 0.6 metres (two feet) -- now protects the community. Additionally, a Seine River Diversion Channel was built to divert high water flows directly to the Red River Floodway.
After a spring fraught with flood possibilities, the community was unaffected by floodwaters. That's great news, as Grande Pointe is a quiet, picturesque community that has much to offer, principally its location. One minute, you're in the country, then, 15 or 20 minutes later, you're in the city.
If you're looking for a sanctuary of sanity that combines a country setting with city convenience, it just so happens a mint bungalow built in 2002 is for sale at 246 Dymar Way.
"This home was designed and built by the owners," said Royal LePage Dynamic Real Estate's Lori Hopfner. "It's built well above standard specifications because the husband has a background in commercial construction. It's a solid, well-designed home from top to bottom."
Right from the outset, the 2,140-sq.-ft. home features a deft synergy between style and function. Once in the wide, recessed foyer, you're greeted by a semi-circular lower-level staircase with cinnamon maple railing (and white spindles for contrast) that sweeps grandly down to the walk-out lower level. A pillared dining room with two entrances opens up the area to the right; a den with french doors is to the left.
"It doesn't take long to get the sense that you're in a home that's not only beautifully finished, but that is also very well laid-out," said Hopfner. "The finishes -- birch hardwoods, maple railing, doors and pillars, even the earth-tone palette (tan walls) creates a sense of calm inside that mirrors the environment outside. And all the big windows bring the beautiful surroundings inside along with all kinds of light."
While the home is not an open-concept design (let's call it semi-open), neither flow between spaces or light flow is sacrificed. The lower-level stairwell divides the foyer from the living room, while an angled wall with 10-foot arched entrance neatly defines the kitchen from the family room.
Meanwhile, an extra-wide entrance provides a highly functional exit and entry point between the kitchen and dining room.
"As much as I love how well the home flows, the feature I love even more is all the windows. The two windows in the family room (which frame the cultured-stone, wood-burning fireplace along with two transom windows high up; ceiling height is 12 feet) not only let in tons of light, but they also provide a wonderful view of the mature forest out back. Large windows on the kitchen's back wall do the same thing."
The kitchen/dinette area is framed beautifully by a 10-foot-wide, arched entrance. The dinette -- which easily holds a table for four -- is next to a bank of three windows, while the kitchen features a distinct country flavour with distressed beige maple cabinets, tricolour (copper/bronze/taupe) countertops and the aforementioned birch hardwoods.
Meanwhile, a doorway off its front portion offers direct access to the dining room, while its rear portion is extended in breathtaking style by a four-season sunroom with five windows and patio door that leads to a large deck.
"You can relax in the sunroom enjoying the gorgeous forest view, or you can barbeque on the deck. It provides a private, tranquil setting overlooking the wooded grounds, and is an area that's great for entertaining, or just having a meal with the family."
Another tranquil, private space is the home's expansive master suite (the only bedroom on the main floor), which features a huge, six-part bay window that simultaneously captures the forest view and lets in loads of natural light. The spa-like ensuite is open to the bedroom, and comes equipped with a six-foot air-jet tub (set in tan tile with river rock facing and placed next to a large glass-block window), tile floor and honey maple vanity with dual sinks.
The home's walk-out lower level -- accessed by the functionally ornate staircase -- is essentially a second home with a media room, games area, two huge bedrooms (one with forest view), four-piece bath and an expansive laundry room. Like the master suite, there's a six-part bay the window, only this time, it's adjacent to the games area.
A patio door between the games and media areas -- along with another pair of huge windows on the media area's back wall -- combine with the bay window to provide an exceptional amount of daylight, and a spectacular forest view.
"Features such as a beamed ceiling (with tons of pot lights) and a gorgeous entertainment centre finish the area off in style, while the two bedrooms, four-piece bath and laundry room add function," said Hopfner.
She added that the home -- which is only a 15-minute drive from the city -- is a rare find.
"It's a home that masterfully blends quality construction with timeless luxury on a gorgeous two-acre, treed lot," she said. "Its quality, style and function is second to none in a setting that offers country living only minutes from the city."
lewys@mts.net
DETAILS
Location: 246 Dymar Way, Grande Pointe
Year built: 2002
Size: 2,140 sq. ft.
Style: Bungalow
Lot size: Two acres
Bedrooms: 3
Bathrooms: 3.5
Taxes: $6,012.17 (Gross 2012)
Price: $850,000
Contact: Chris Pennycook or Lori Hopfner, Royal LePage Dynamic Real Estate @ 204-989-5000




