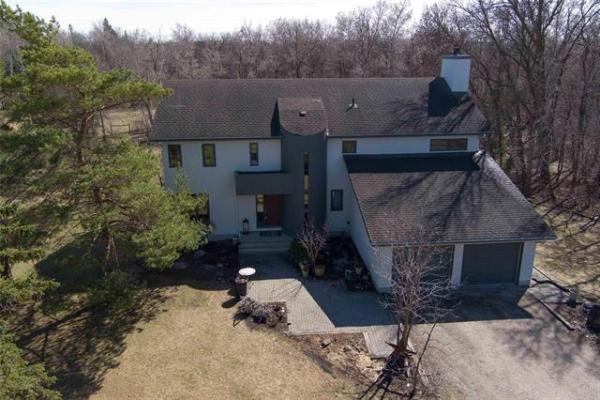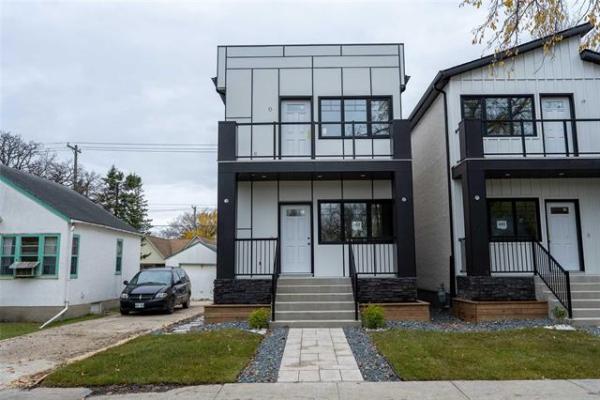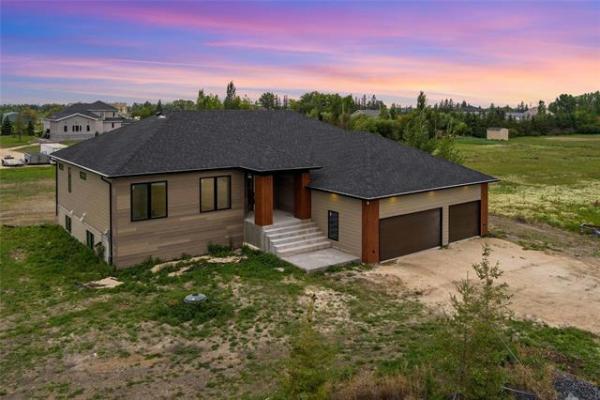




When you're 22 years old, it's very rare that you'd need a facelift -- or, let's say, upgrades -- of any sort.
However, if a home is slightly more than two decades old and you want to maintain a contemporary look, it could be said it's mandatory to perform updates to key areas.
Consequently, when you walk through 69 Mulligan Bay, a 2,348-square-foot, two-storey home built when the Winnipeg Jets, version 1.0, were still in town, you feel like you're in 2014, not 1992.
"This home has undergone extensive renovations," said Cole Castelane, with Century 21 Bachman & Associates. "They were not only beautifully done, but done in key areas of the home. The result is that it has a contemporary rather than dated feel to it."
Just as noteworthy is the home's floor plan. While not open-concept, which most of today's new home designs are, flow is excellent on all levels, especially the main floor.
"It's a three-quadrant plan with the kitchen in the centre, the (sunken) family room on one side and the living room/dining room on the other," Castelane explained. "Flow is really, really good from one area to another. You start off with a big, wide foyer that takes you left into the kitchen/family room area, which is open and bright. Head to the right off the foyer and there's a living room/dining room combination with a six-foot opening between the spaces, and a door off the dining room that leads directly to the kitchen."
In essence, it's a two-dimensional floor plan. On the one hand, the family can hang out in comfort. On the other, it's possible to entertain with ease because the flow between spaces is so seamless. An added bonus is the subtle division between spaces ensures the main living area doesn't feel like one big, featureless box.
"Take the family room/kitchen area," Castelane said. "The family room is sunken and divided neatly from the kitchen by a white railing with spindles. The kitchen is then defined by a gorgeous U-shaped peninsula kitchen that offers an eating nook for four on its outside portion."
There's buffer space between the family room and kitchen that creates a lane to another very desirable feature.
"In between the kitchen and family room is a patio door that leads to a big, beautiful two-tiered backyard deck with hot tub (which stays with the home). You can entertain in style on the deck, which is in a nice, private spot. If you've got young children, there's still plenty of room for them to play -- the backyard is absolutely huge."
Meanwhile, the home's interior feels exceedingly contemporary due to all the updates. Newer grey/brown (high-end) laminate hardwoods run through the family room, kitchen, foyer, dining room and living room, offering a textured, warm look and excellent durability.
The remodelled kitchen and bright family room are modern, functional spaces, added Castelane.
"With its eating nook, (beige/grey) quartz countertops, grey glass-tile backsplash and French white (maple) cabinets, the kitchen offers as much style and function as a kitchen in a brand- new home," he said. "Its U-shaped interior makes it easy to move around and create, while a huge pantry (surrounding the fridge) and tons of cabinets offer all kinds of storage space. With its big window, gas fireplace and space, the family room is a great area to hang out with the kids or visit with company after dinner."
A wider-than-normal staircase leads to an upper level that contains four bedrooms plus a four-piece bath with tan tile floor and soaker tub. The layout is excellent, with two bedrooms placed to the left of the stairs and two to the right (the bathroom is in the centre).
The master suite has all the comforts that would come with a brand-new home.
"You get a gorgeous, modern ensuite with a big window, tan tile floor, double white vanity with stainless steel legs, plus a stand-alone soaker tub and a corner shower with tempered-glass door and white tile surround," Castelane said. "There's also a huge walk-in closet with tons of storage, including built-in shelving. All the rooms are bright due to big windows, and light floods into the upper level from an arched window that was placed high over the foyer."
A quick trip downstairs reveals a developed lower level that offers about 1,000 sq. ft. of livable space that's laid out in the form of a huge rec room (24 feet by 13 feet), another bedroom, exercise/flex room, hobby/storage room, three-piece bath and mechanical room with ample storage.
"It could be a place for the kids to play or watch TV or could be turned into a suite for a multi-generational family -- the possibilities are endless," he said.
With additional features such as a main-floor laundry room, central vac, a high-efficiency furnace and low-maintenance brick/stucco exterior, 69 Mulligan has much to offer, Castelane concluded.
"It's an updated home designed to offer luxury, convenience and livability. It's close to all schools and amenities (near Kenaston Boulevard) in a great location. It's a fabulous home that will make a great home for a big family."
lewys@mts.net




