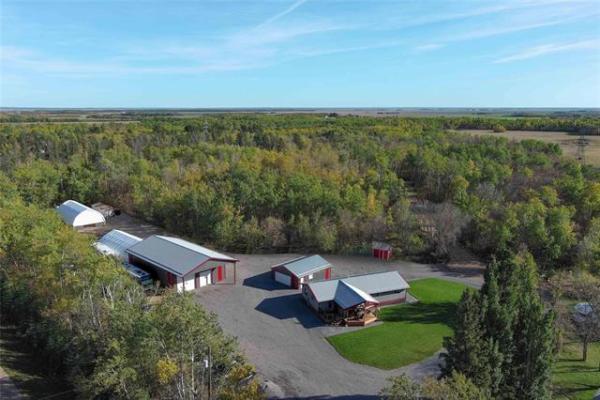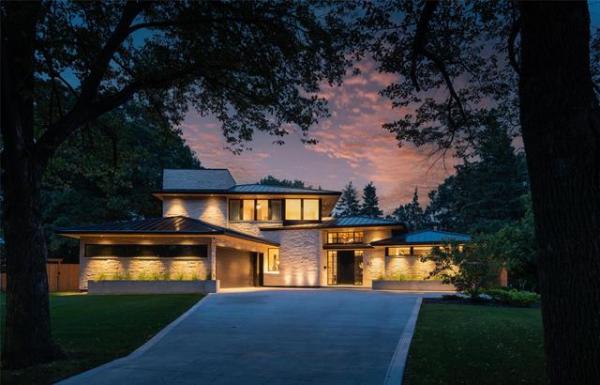



IT isn't often that you can say an apartment-style condominium feels like a house.
That said, there are exceptions. One of those exceptions would be a sublimely spacious unit found on the second floor of 147 Provencher Blvd., a.k.a. Place Joseph Royal.
"There's so much space here, it feels just like a house," said Connie Brown-Kornik of RE/MAX Executives Realty's Linda van den Broek & Associates team. "It's over 2,000 square feet in size and feels like it. If you were on one side of the condo and someone on the other side, I doubt they'd here you if you called out to them. This isn't your ordinary apartment-style condominium."
That final comment is an understatement. At 2,034 sq. ft. (to be exact), 203-147 Provencher is not only bigger than many bungalows but it's also exceptional in two other key areas: its floor plan and finishing.
Executive couples looking to acquire a beautifully-finished home that comes with a turnkey lifestyle will doubtless be attracted to such a unit, as will empty nesters looking for a low-maintenance, well-located home with the space and finishing quality they've been accustomed to in their former home.
It all starts with the great room area, said Brown-Kornik.
"It's so open," she said. "There's a 10-foot ceiling over part of the main living area, which makes it feel even bigger than it is. There's also two windows plus door to balcony along the back wall. The unit faces south, so light pours in all day. It's just a wonderful area for entertaining."
As far as entertaining and general navigability is concerned, space is essential. Because the unit has been split into two halves of approximately 1,000 sq. ft., space is abundant in the great room. There's a gourmet kitchen, dining area, sitting area and media room with double doors. Thanks to all the volume, each space is distinct. At the same time, flow is seamless. In short, the best of both worlds.
"You can only describe it as a functional, gorgeous area. The kitchen is a penisula design, with raised eating area for four, taupe corian countertops and cappuccino (maple) cabinets," said Brown-Kornik. "There's a huge pantry by the fridge, loads of counter and cabinet space and the U-shaped interior maximizes space. It's a very functional, beautifully-finished kitchen "
Those words would also describe the rest of the great room. With its high ceiling, taupe walls (broken up by splashes of burnt orange on feature walls by the dining area and media room) and cork flooring (a welcome, textured departure from hardwoods) it is indeed an ideal place to entertain. A large sitting area and the aforementioned media room then simply take the space to another altogether otherworldly level.
"There's all kinds of room to sit, mingle and visit. In summer, people can also spill out onto the balcony (about 10 feet deep by 20 feet wide)," she said. "And the media room can be closed for privacy or opened up while entertaining. It also has extra insulation so you won't disturb neighbours when you turn up the surround-sound."
Not to be forgotten is the other half of the unit. Comprised of two bedrooms, it's most prominent occupant is a luxurious master suite that occupies about 400 sq. ft. of space (including ensuite and walk-in closet).
"It's as deluxe as they come," Brown-Kornik added. "The bedroom easily accommodates a king-size bed and furniture, while the ensuite offers a corner air jet tub, tile shower with custom (tempered glass) doors and maple vanity with corian countertop and two raised (oval) sinks. The walk-in closet is 12 feet by 12 feet, so there shouldn't be any problem storing your wardrobe."
Storage space -- always a consideration in apartment-style condominiums -- is also impressive. The second bedroom has a big double closet, while there are two double closets in the hallway that provide access to the bedrooms.
There's also more of the same off the foyer, she said.
"There's an eight-foot by six-foot storage room to the right, and a big, rectangular laundry/storage room to the left. This unit has pretty much everything you could think of as far as storage goes," said Brown-Kornik.
"Nothing is lacking -- space or amenities. And you can't beat the location. The views (city and The Forks) are spectacular and you're so close to downtown. It's an urban home that has so much to offer."
lewys@mts.net
DETAILS
Address: 203-147 Provencher Blvd., Place Joseph Royal
Style: Apartment condo
Size: 2,034 square feet
Bedrooms: 2
Bathrooms: 2
Price: $489,900
Taxes: $5,508.36 (gross 2010)
Condominium fees: $391.70
Contact: Linda or Connie at Linda van den Broek & Associates, RE/MAX Executives Realty, 987-9800




