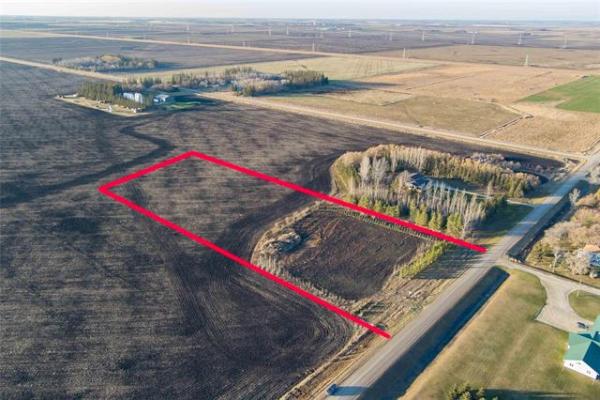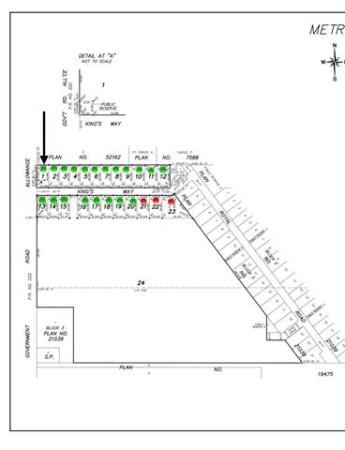



As attractive as the thought of owning a condominium on prestigious -- and centrally located -- Wellington Crescent is, there's a downside to many units.
That downside? A high percentage of the condominiums that populate highrises in the area are, ahem, dated.
Century 21 Bachman & Associates' Glen Williams said that's not even remotely the case with unit 301, 141 Wellington Cres.
"This unit has been totally renovated," he said. "It was peeled right back from the walls. An extreme makeover was performed throughout the condo, but that makeover is especially notable in the main living area."
Prior to the makeover, the great room area wasn't really a great room area at all. The rear of the unit was a sunroom that was divided from the living room by one wall, while another separated the kitchen/dining room from the living room.
Suffice it to say, those walls no longer exist, said Williams.
"The end result of the makeover is that a chopped-up layout in the main living area was turned into a contemporary, open-concept space that flows exceptionally well and is now very, very livable," he said. "The changes made a huge difference. There's now an amazing amount of space to enjoy in the main living area -- there's now more than enough square footage to do exactly what you want with it."
To put it mildly, the 1,695-square-foot, two-bedroom suite's great room area is absolutely huge. Featuring brand new, dark maple hardwoods throughout, there's ample space for a living room (likely by the big bank of windows on the suite's left-hand side (as you walk in).
Then, there's tons of space for a media area between it and the kitchen. The rear-most portion of the great room then features a large dining room and a spacious U-shaped kitchen that's loaded with style and function.
"It's a brand new island kitchen with a curved (granite) breakfast bar (that seats three) at the front," said Williams. "There's tons of room to move within the kitchen, which has all kinds of counter and cabinet space. The finishes are absolutely gorgeous: dark maple cabinets, thick, high-quality grey and maroon granite countertops, a cream subway tile backsplash and stainless Whirlpool and Amana appliances. There's also a good-sized pantry to the left of the fridge that adds storage space."
With all the space and the functional kitchen and breakfast bar -- which could also double as a serving area -- the great room is perfect for hosting large gatherings, he added.
"The layout is just excellent for entertaining -- you could have 10 to 20 people in here without a problem. If that's not a priority, there's still all kinds of room to set the great room up to exactly meet your needs. It's just a wonderful area, with all the space and all the light that floods in from all the windows on the back wall."
While one half of the suite is taken up by the great room area, the suite's other half is dedicated to a bedroom wing that houses two bedrooms and two bathrooms. Thanks to the fact the main bath is a three-piece bathroom rather than a two-piece powder room, the bedroom quadrant offers a high degree of versatility, said Williams.
"If you're a couple who has likes to have friends visit, you could turn the second bedroom into a guest room, and because the main bath has a shower, your guests would have their own bathroom right across from their bedroom," he said. "The other option is to use the second bedroom as a den. It's a great space for that too, with its large window and big closet."
At the end of the hallway is the master suite, which measures in at 14.7 feet by 11.6 feet; the secondary bedroom next door is also a good size at 11 feet by 9.3 feet.
"The thing I like about the master bedroom is that it's not only larger than normal, but it also has a huge window on its rear wall that lets in an absolute ton of natural light," Williams said. "It has a chocolate brown feature wall with a bulkhead above that has recessed pot lights, and the ensuite has a six-foot jetted tub, corner shower and a dark maple vanity with granite countertop. It's a bright, beautifully finished space that's a great spot to relax in."
He added the suite's function doesn't end there.
"There's also a huge laundry/storage room next to the (wide, tiled) foyer, and there's tons of parking, even indoor guest parking. The unit also comes with two parking stalls, as well as a beautiful function room on the main floor (with a large balcony overlooking the river) that's ideal for hosting really large gatherings. Two door men are also on full-time to offer security, and assistance, if required."
Then, there's the location.
"In my view, you're at the epicentre of where you'd want to own a luxury condominium," said Williams. "You can do everything from here -- walk to shops on Corydon or in Osborne Village, dine out, or even catch a water taxi to Shaw Park to watch the Goldeyes play. Most importantly, you get a contemporary unit with tons of space, light and function. You can't beat the location, value or function that this suite offers."
lewys@mts.net



