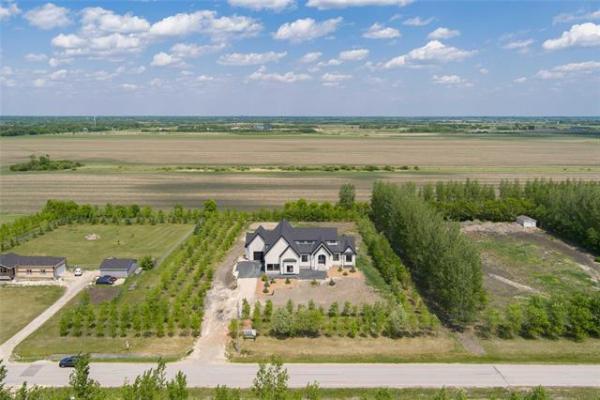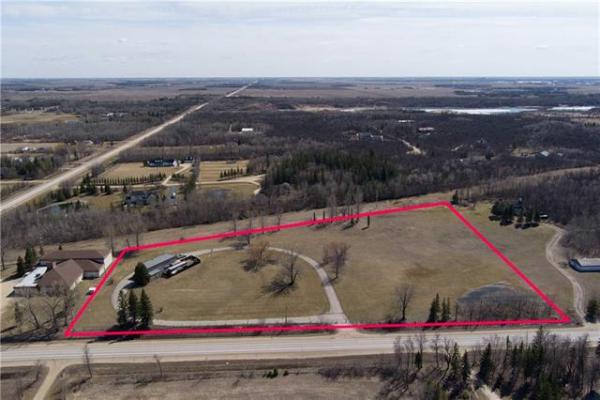




Looking down on a city streetscape and (seemingly) endless canopy of trees stretching away in all directions below, a feeling of grandeur sweeps through you.
That feeling is two-pronged: The first feeling arises from seeing Winnipeg from a vantage point 16 storeys high. The second feeling comes from viewing all that beauty and character from a condominium that not only brings those views alive, but surrounds you with an interior ambience that very nearly equals the spectacular city views, which are amplified by a very distinctive design feature.
"This is the essence of condominium living at its finest," said Royal LePage Dynamic Real Estate's Lainey Danzker. "This totally remodeled, 2,000-sq.-ft. penthouse is of grand proportions. The panoramic views -- showcased by floor-to-ceiling windows throughout -- are simply incredible. They're almost 360 degrees, as the windows surrounding the suite go from northwest, to southeast."
While the windows were a pre-existing feature of the penthouse -- found in the luxurious confines of 160 Tuxedo Ave.) -- most of the features found inside were not, added Danzker.
"Pretty much everything you see in the suite has been upgraded -- the flooring, doors, kitchen, bathroom, even the bulkheads and glass walls that define the den," she said. "Before the renovations, this was a dated space. The renovations totally transformed this unit."
Two features are particularly prominent, one new, the other pre-existing. Because the suite is exceptionally bright due to all the huge windows, the outgoing owners chose to go with dark maple hardwoods to offset the brightness and warm up the interior. Those hardwoods run throughout the entirety of the penthouse, with the exception of the bathrooms, which feature elegant tile flooring.
Of no less importance is the second feature, said Danzker.
"The ceilings are 10 feet high. So not only is this suite larger than most, the high ceilings make it feel even bigger. Because this is a penthouse, you benefit from higher ceilings, which allows for larger windows."
Though the suite's design dates more than a quarter-century ago -- the concrete and steel building was built in 1984, to be exact -- the interior is still contemporary.
"The elegant, open layout offers exceptional flow, and features such as a state-of-the-art kitchen with all stainless steel appliances, espresso cherrywood cabinets and (black) granite countertops," Danzker said. "The adjacent breakfast area is highlighted by a bay window, as well as space for an office or planning centre. Gleaming hardwoods, new carpeting and stunning designer lighting make the interior feel even richer."
Just as having breakfast in a spot that affords an elevated city (and river view, as well) is something to look forward to each morning, the thought having to repair to the great room to entertain isn't all that distressing, either.
"It's a gorgeous area with large dining room (with wet bar with built-in bar fridge on the opposite wall) and living room that backs on to a wall of windows that not only provides a panoramic view of the city below, but offers sliding doors that open on to a full-length balcony," she said. "It's your choice -- you can enjoy the view from the living room, or while visiting and having drinks on the balcony."
Next to the living room is another handy feature -- a room that can function as either a den, or family room.
"It features glass doors, corner windows and an electric fireplace with stone surround. Depending on your needs, it can be used as a den, or family room. There's enough room for a sofa, and there's room over the mantel to put a flat-panel TV."
The separate bedroom wing includes a large second bedroom and well-proportioned master suite, both of which have -- you guessed it -- huge windows that provide a portal from which to view the city below.
"Not only does it have a view, but the master suite also features a large walk-in clothes closet (with tons of organizers), remodelled five-piece ensuite (with jetted tub), travertine floors and double vanity with granite countertop," she said. "The large second bedroom has excellent built-in storage and could be used as a den or guest bedroom."
With an in-suite laundry room, ample storage, 24-hour security, and two underground (valet) parking spots to complement the views and luxurious interior, 1602 -160 Tuxedo is condo living at its best, concluded Danzker.
lewys@mts.net
DETAILS
Address: 1602-160 Tuxedo Avenue
Style: Apartment-style
Year built: 1984
Size: 2,000 sq. ft.
Bedrooms: 2 plus den
Bathrooms: 2
Price: $599,900
Taxes: $4,831.45 (Gross 2010)
Condominium fees: $1,194.31/month
Contact: Lainey Danzker, Royal LePage Dynamic Real Estate @ 989-5000




