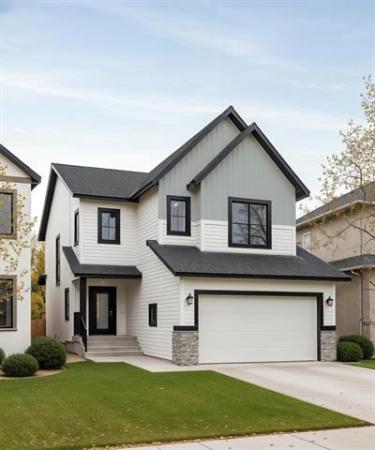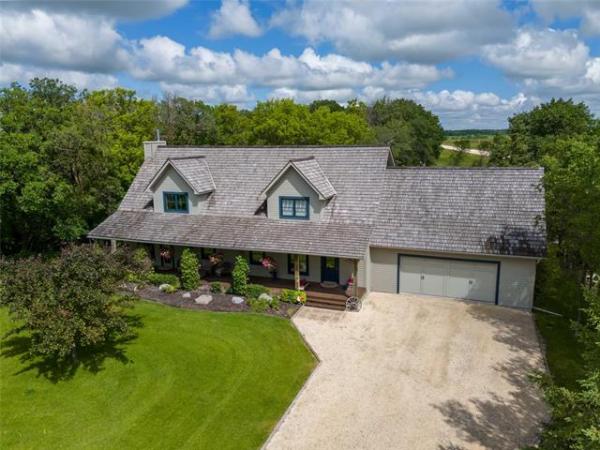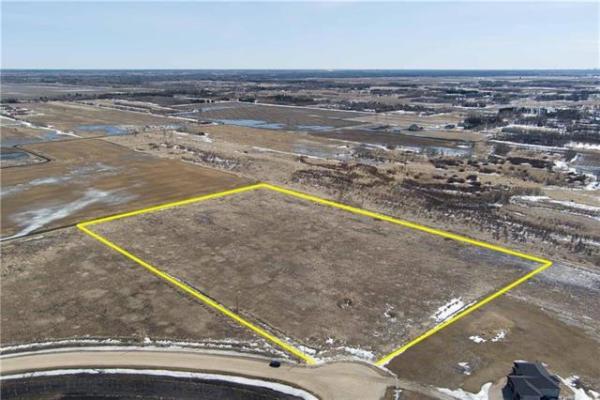




So, you've got a big family and you're looking for a family-friendly home in a quiet, safe location.
Look no further than the satellite community of La Salle, said Sutton Group-Kilkenny Real Estate's Jeff Brown.
"I've got a 2,413-square-foot, four-bedroom bungalow that has it all at 89 Kingswood Drive," he said. "The home was custom-built in 2005 and is in show home condition in and out. Not only that, it's on a huge 1.2-acre lot that overlooks Kingswood Golf & Country Club, providing great views from every room. And the value it offers is incredible. If you built it now -- it's listed at $649,900 -- it would cost in the neighbourhood of $150,000 more to build."
Value aside -- we'll get to that in more detail a bit later -- 89 Kingswood is a home that brings a lot to the table. For starters, it's an incredibly bright home due to the fact there are large windows or doors in each room that provide large portals to let light -- and the surrounding prairie/golf course views -- inside. Even on an overcast morning, the home's interior was still bright and cheery, a real plus on a chilly January day.
If the home's brightness quotient serves as its main strength, its spacious, well-laid-out interior isn't far behind. Granted -- due to the fact the home measures in at over 2,400 sq. ft. -- space shouldn't be an issue. True enough; however, were all that space to be laid out in an illogical manner, it would be wasted space.
That's not the case, said Brown.
"Take the bedrooms. There are three of them on the main floor -- the master suite and two kids' rooms. The kids' rooms are tucked away neatly in their own corner of the home with a four-piece bathroom. Because there's not much hallway, space in the bedrooms was maximized. For privacy, the master suite was then located on the other side of the home."
With a high tray ceiling and huge picture window (with latticed transom window above), the room is not only naturally bright, but offers a golf course view to wake up to each morning. As if that weren't soothing enough, a high, arched doorway provides seamless access to a spa-like ensuite with corner jetted tub (set in black tile beneath two corner windows), low-step-over shower and taupe tile floor. A large walk-in closet finishes off the space in practical style.
"It's exactly what a master suite should be -- bright, spacious and with a nicely appointed ensuite to enjoy. The gorgeous view is a welcome bonus," he said.
Meanwhile, the home's main living area is a pleasure to spend time in due to its intuitive combination of space, light and finishing quality. Though it's not an out-and-out open-concept design, its logical layout ensures flow is never sacrificed. At the same time, each space is well-defined, yet not cut off from the other areas.
A large formal dining room (with big picture window) provides access to the kitchen through a wide doorway and can be accessed easily from the wide foyer. The home's hub -- kitchen, dinette area and family room -- is spacious, bright and eminently livable. Placed next to another large window and deck door, the angled dinette area is oversized and a grand spot to eat breakfast (or any meal, for that matter).
Next door is a kitchen with curved island with seating for three, and tons of counter and cabinet space. Finishing materials are rich: honey-hued maple cabinets, black granite countertops and a tan tile floor. Thanks to its U-shaped design, a peninsula of countertop (with double sink) faces the living room, allowing cooks to chat with company while preparing dinner -- or admire the golf course view through the family room's picture window.
"I love the design," said Brown. "It's very functional. The family room not only has the huge picture window, but also a two-sided wood-burning fireplace -- and doors off it to a three-season sunroom, which has 12-foot patio doors that lead to a pool and 1,800-sq.-ft. (Trex) deck. It's an oasis for entertaining, doing barbecues or just lounging and swimming with the family."
Downstairs, there's 2,000 sq. ft. plus of livable space that includes a media room, rec room, fourth bedroom and tons of storage space, he added.
"There are several large windows that let you experience the same views as on the main level," said Brown. "The home is also heated and cooled by a cost-effective geothermal system that uses the earth's energy to heat the home in winter and cool it in summer. Costs are about $250 per month for heat, electricity and the pool -- very reasonable. This is a well-maintained family home with everything on a gorgeous lot for well below replacement cost. It offers unbelievable value."
lewys@mts.net
DETAILS
Location: 89 Kingswood Drive, La Salle
Year Built: 2005
Style: Bungalow
Size: 2,413 sq. ft.
Bedrooms: 4 plus den
Bathrooms: 2.5
Taxes: $5,373.73 (Gross 2009)
Price: $649,900
Contact: Jeff Brown, Sutton Group-Kilkenny Real Estate @ 475-9130




