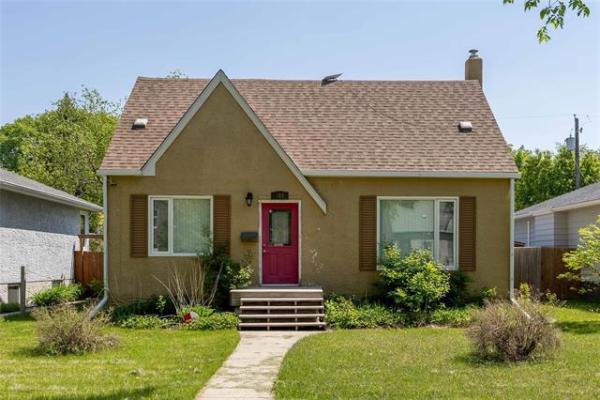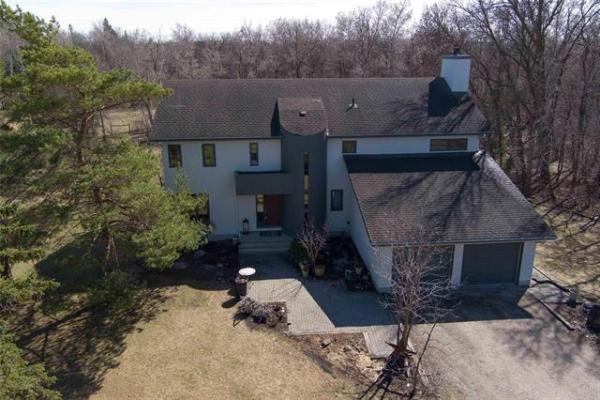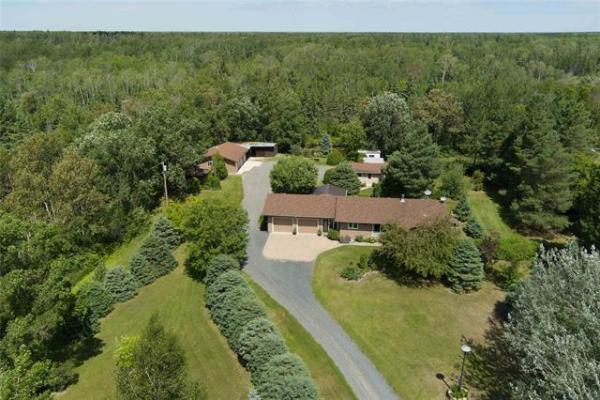
The view from the backyard’s multi-level deck is mesmerizing.

A large picture window perfectly frames the lush greenery and creek in the spectacular backyard.

The fabulous kitchen’s calling card is its function, style and awesome backyard view.

Additional function exists downstairs in the form of a large rec room, two more bedrooms, a three-piece bath and huge laundry/mechanical/storage room.
A 1,900-plus-square-foot bungalow at 16 Oakmont Cresc. in Headingley is one of those timeless homes, says David De Leeuw of Royal LePage Prime Real Estate.
“This home was beautifully built and developed by Huntington Homes back in 2003,” he says of the sprawling bungalow, which checks in about 1,915 sq. ft. “It sits on a very large 92-foot by 213-foot pie shaped lot that is simply gorgeous.”
He adds that the park-like backyard is the place you want to be when you’re at home on lazy Manitoba summer days or evenings.
“The views, or should I say, views, are absolutely stunning out back. First, you’ve got a lovely creek that runs along the far edge of the backyard, framed beautifully by lush grass and greenery. Then, beyond that, you have the view of Breezy Bend Golf course stretching away behind it with all the wonderful, mature trees and green fairways. It’s an amazing spot.”
Turns out, the home matches its exterior grandeur.
While it is all of 21 years old, it doesn’t feel it, says De Leeuw.
“Not only has it been impeccably maintained, but it has also been tastefully upgraded in a number of key areas,” he notes. “Basically, the outgoing owners took a beautiful house and brought it into this decade. They enhanced its already great qualities.”
The first thing that strikes you about the home’s interior is that has the spotless look of a show home.
Which is to say, the hardwood flooring is unblemished and vibrant, and the paint and all the finishes look sharp and fresh.
And while the home is over two decades old, its floor plan — a Huntington hallmark — flows seamlessly from space to space.
“The modern open-concept floor plan is both functional and gorgeous,” De Leeuw says. “Thanks to a wealth of large windows that surround it, the main living area is just flooded with natural light. And there’s just as much style as there is natural light. The home received upgrades every year from 2017, to now.”
Right from the start the intuitively designed home exudes a practical elegance. A wide, tiled foyer provides easy access to the light-filled main living area, which is populated by a quartet of exquisite spaces: great room, kitchen, dining room and bonus room.
“The way style and livability has been combined through all three spaces is extremely impressive,” he says. “The extra high ceiling combines with the windows to create a wonderful feeling of space and light. And the great room is a quietly spectacular space with its gas fireplace with its stunning tile surround and gorgeous view of the backyard through a huge window.”
Then there’s the kitchen, which is an ergonomic and stylistic masterpiece.
“It was tucked away perfectly to the right so you can’t see into it. Once in it, you appreciate the beautiful maple cabinets, quartz countertops, large pantry and built-in appliances. Both the cooktop and oven are built in, with the cooktop coming with a built-in downdraft fan to discreetly dispose of cooking odours.”
He adds that the adjacent dining area — which is next to the bonus room — is amazing.
“To start, the view through the huge window behind the dining area is just awesome. The bonus room, which used to be a three-season sunroom, is great for entertaining with all its huge windows and a garden to that leads out to a multi-level deck and the magnificent backyard.”
As captivating as the main living area is, the home’s practical wow factor goes up another notch in the bedroom wing, where the primary bedroom is the unquestioned star of the show.
“It’s simply out of this world,” De Leeuw says. “It has a 10-foot ceiling, is wired for sound and looks directly out onto the creek and lush greenery. The ensuite was redone with a heated marble-style tile floor, tiled walk-in shower with rain shower head and grey vanity with dual sinks. It’s completed perfectly by a corner jetted tub next to two frosted windows.”
Finally, there’s the fully finished lower level, which comes with a structural wood floor.
“It offers a large rec room with wet bar and stone fronted fireplace, big windows, two bedrooms, bathroom, a large laundry/storage room and a staircase that connects with the triple garage with an additional lawn tractor door. It’s a very welcoming, functional area.”
De Leeuw says the immaculate bungalow’s luxury, livability and location can’t be beat.
“It has been extensively updated inside and out, and is lacking nothing — everything has been done, and done to the highest standards,” he says. “This home is exceptional in every way, its location included.”
lewys@mymts.net
Details
Location: 16 Oakmont Cres., Breezy Bend Estates (Headingley)
Year Built: 2003
Style: bungalow
Size: 1,915 sq. ft.
Bedrooms: four
Bathrooms: 3.5
Price: $899,900
Contact: David De Leeuw, Royal LePage Prime Real Estate




