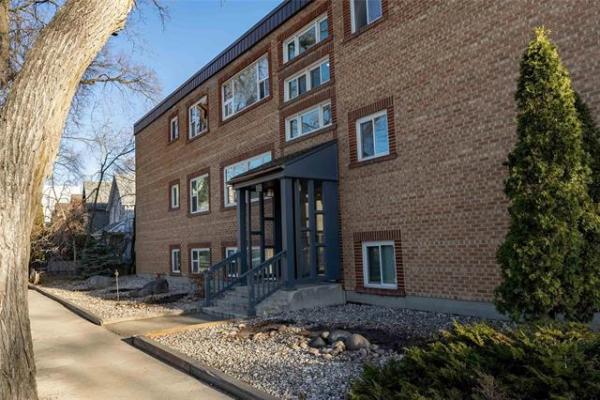



Every homeowner has surely dreamed at one time or another of living in a home that is private, yet close to a wide range of amenities. That dream can be difficult to attain. If you have kids enrolled in sports and extra-curricular activities in the city -- and if you happen to work downtown -- living in one of the bedroom communities surrounding the city just doesn't make sense. Privacy is great, but if it isn't relatively convenient, then all is for naught.
Jodine Wiebe, with Realty Executives First Choice, said she has a potential solution to that dilemma in the form of 526 Prairie Acres Bay in the community of Grande Pointe. "The home is perfectly positioned in that you're an eight to 10 minute drive from all amenities," said Wiebe. "It's outside the city, yet you're not far away. Taking the kids to activities or heading to work downtown or in the south end of the city won't require a long commute."
The home is a 1,627 sq. ft. bungalow. Situated on an expansive two-acre lot, it was custom-built in 2011 by Cobblestone Homes. With more than 3,000 sq. ft. of total living space this home reflects its wide-open surroundings in the space it offers. It also offers an inviting, relaxing and well-ordered interior.
The generous foyer is demarcated by a dark taupe tile floor with a stylish tray ceiling above that not only looks rich, but is exceptionally durable. To the left is a laundry and mud room with an access door to the triple-attached garage. To the right is a big coat closet, and a private bedroom wing set well away from the home's main living area.
"Three of the home's five bedrooms occupy the wing along with a big four-piece bath with tile floor and soaker tub," said Wiebe. "The two secondary bedrooms, which are oversized and come with huge windows and double closets are actually separated by the main bath. And the gorgeous maple hardwoods, which run throughout the great room, also run into the bedroom wing."
That leaves the master suite, which is as private as they come. "It's been set away off in it's own corner, so it is basically in a world of its own," said Wiebe, adding that two huge vertical windows not only provide a great view of the wide-open spaces surrounding the home, but also lets in loads of natural light. "The bedroom is very spacious, as is the walk-in closet. The four-piece ensuite is a relaxing space with a jetted soaker tub where you can take a hot bath at the end of a long day."
While the theme in the bedroom wing is one of seclusion, the theme in the great room is one of openness, light and subtle definition. "Flow and space in the great room is exceptional," said Wiebe. "The kitchen is huge, and the dining room -- which is next to patio doors and three windows -- is perfect for entertaining. It now has a table for six in it, but it could easily hold a table that seats 10 to 12."
Meanwhile, the adjacent island kitchen is a chef's delight. "Its U-shaped island opens up all kinds of interior space, which makes it easy for more than one cook to move around and create gourmet meals. There are tons of gorgeous espresso maple cabinets, granite countertops and the appliances have been positioned in perfect spots. The stove and microwave are to the left of the walk-in corner pantry, while a double sink with a large window over it, along with more cabinets, the fridge and dishwasher are off to the right."
Then, there's the serene family room, a space that caps off an area that's tailor-made for entertaining or relaxation. "The family room's focal point is a gas fireplace set in a tile surround with espresso mantel and TV niche above," said Wiebe. "Vertical windows were placed on either side of the fireplace to let in even more natural light -- the great room is just flooded with natural light during the day from all the windows surrounding it -- and the maple hardwoods add warmth. The tray ceiling above adds some nice definition, and extra ceiling height."
Downstairs, the home's lower level -- opened up nicely by engineered joists and steel beam construction -- is partially developed with two bedrooms and a framed-in rec room. "There's all kinds of livable space downstairs (1,200 sq. ft. or more), so not only do you have two huge bedrooms (one with a walk-in closet), there's also a huge unfinished area with three large windows that will make a great rec room," said Wiebe. "There's also a big mechanical/storage room, too."
Not only is there an abundance of space inside, there's also an abundance of it outside, added Wiebe.
"The yard has been extensively landscaped with four mounds, grass and numerous trees, and an above-ground swimming pool is included in the sale of the home. The three-car garage also gives you lots of room to store your boat, motorcycles or ATV's, and even though you're out in the country, you're only five minutes from the Perimeter and a 10 minute drive to all kinds of amenities," said Wiebe. "It's a well-positioned, beautiful home that an active family will enjoy."
lewys@mts.net




