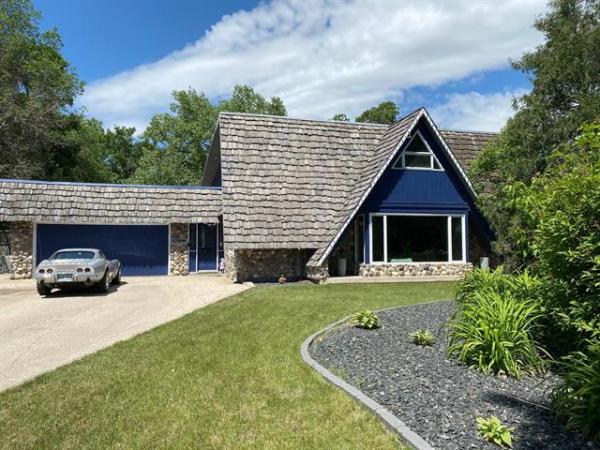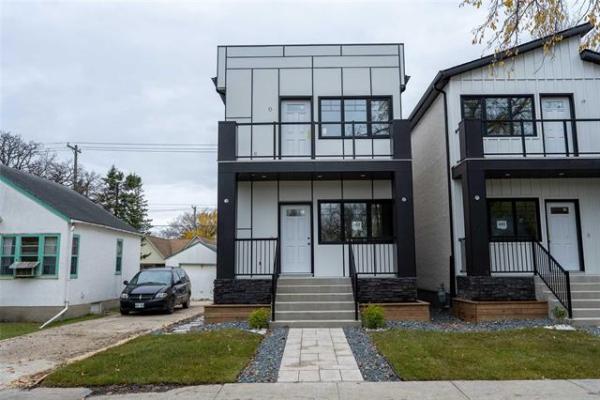


Whether you're buying a car or a home, the decision to buy one model over another is usually influenced by a subtle, yet significant intangible: the little details.
And that's as it should be, as both items qualify as the most significant purchases people will make in their lifetime. Understandably, both purchases are based on key details such as comfort, finishing quality and interior feel.
Imagine, then, the opportunity to buy a former show home (by Morrison Homes) built to the highest standards that deftly blends traditional features with design ideas sourced from the American southwest. The end product of those features is 115 Seekings St., a 2,508-sq.-ft., craftsman-style, raised bungalow set back 400 feet on a private .72-hectare lot in Headingley.
"It's a remarkable home right from the front entrance in," said Re/Max Executives Realty's Larry Kimacovich. "As you're walking up, you see the beautiful craftsman-style exterior and wonder what's inside."
The foyer -- accessed via an eight-foot-high custom-stained fibreglass door elegant sidelights either side -- is a preview of what's to come, said Kimacovich.
"You're greeted by stunning travertine tile (it's a striking combination of brown earth tones) that was imported from Turkey. It's framed beautifully by an open stairwell with a dark-stained alder railing and wrought-iron spindles, and there's even a handmade ceiling fixture above that adds to the home's warm, rich interior feel."
A room to the right of the foyer -- a 13-foot-by-12-foot office -- then further showcases the materials that will run through the entire main level: more of the imported travertine tile, and ornate, yet functional cabinetry.
"As impressive as all the space and tile is, the built-in (custom-milled) alder storage cabinets on the back wall are not only gorgeous, but very functional. Unlike many similar cabinets, they were set down low so they could be accessed easily," said Kimacovich. "The tray ceiling with light fixture and pot lights above finishes off the room with functional elegance."
The home's great room then expands further on that theme of functional elegance. Features such as 12-foot-high ceilings, a plethora of 10-foot-high on the home's rear wall and an open, yet segmented floor plan that maximizes navigability, yet orients each space so it's an entity unto itself, make the great room a pleasure to inhabit.
At the same time, the beautiful woodwork that surrounds you both on the walls and above -- not to mention the travertine tile, which runs through the island kitchen, dining room and great room -- envelopes you in warmth.
"The best thing about the great room is that it's not just a typical square line -- for example, the dining room was angled to take advantage of the (forest) view out back. And because it's angled, it's open to the kitchen yet is a defined space," Kimacovich said. "The high ceiling and huge windows -- the dining room is surrounded by glass -- not only provide a panoramic view of the forest in the backyard, but they also allow all kinds of natural light to flow into the area."
The home's builder, Morrison Homes, overlooked no detail. The island is perfectly proportioned with a raised eating bar for three, plus extra preparation area across from the gas stove; an abundance of custom-milled/distressed alder cabinets provide storage space and texture; and features such as a hood fan with custom wood casing (with rope mould edges), tan tile backsplash and tan quartz countertops find the right balance between fashion and function.
Then there's the adjacent family room, which is not only huge, but filled with rustic features that mirror the countrified forest view that's showcased through a bank of three huge windows on its rear wall.
"It's a spectacular space that features a dramatic 42-inch wood-burning fireplace with slate surround, solid fir mantle and a furniture-style wall unit," he said. "Up above on the 12-foot ceiling is a fir-beamed ceiling, and rustic alder woodwork -- which continues throughout the home -- can be found throughout the family room."
The rest of the main floor is impressive in its layout, functionality and style. There's a bedroom wing that houses a powder room with alder vanity and custom concrete countertop, a huge laundry room (with window) with more tile flooring, cabinets, drying rack and well-organized mud room. Meanwhile, the wing also contains a second bedroom that proves to be something of a precursor to the master suite with its forest view, ensuite and walk-in closet.
Turns out, the secluded master bedroom -- as it should be -- is an even better space to relax in.
"The forest view (through a bank of large windows on the rear wall) is incredible, while the tray ceiling (with ceiling fan) adds style above," he said. The big walk-in closet with Martha Stewart custom organizer adds function, and then there's the incredible five-piece ensuite. It has heated (tile) floors, a steam shower with rain shower head, free-standing soaker tub set in a stone/cement surround and a double ceramic tile vanity with cast iron sinks and alder pillars."
Downstairs, the home literally doubles in size. With a media area (which features an alder entertainment unit with aged, rusted steel backdrop), games area, wet bar, two bedrooms, a three-piece bath and ample storage -- and the same rich finishing quality found on the main level -- the home's style, function and inherent elegance increase twofold.
"The attention to detail and craftsmanship in this home is second to none, as is its function -- it's a private, comfortable home with a warm, rich feel with a finishing and build quality that's second to none," said Kimacovich.
lewys@mts.net
DETAILS
LOCATION: 115 Seekings St., Headingley
YEAR BUILT: 2010
STYLE: Raised bungalow
SIZE: 2,508 sq. ft.
LOT SIZE: .72 hectares
BEDROOMS: 4 plus upper and lower dens
BATHROOMS: 3.5
TAXES: $7,369.50 (Gross 2012)
PRICE: $1,096,000
CONTACT: Larry Kimakovich, Re/Max Executives Realty @ (204)475-5466




