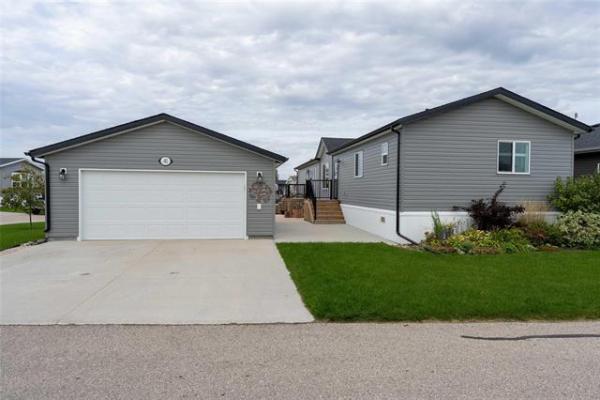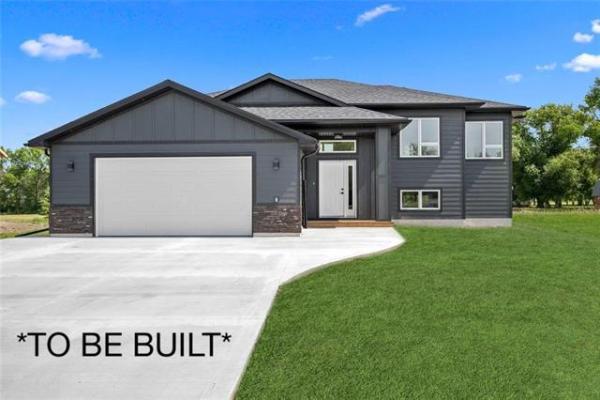



Admit it or not, there are certain advantages to buying a home that's been built in the last five to 10 years.
Why is that? Simple: Unlike many homes built from the 1950s up to the 1990s, their open-concept floor plans are conducive to family life. For parents with young children, the open floor plan is a godsend -- they can stay connected with their energetic and highly mobile youngsters from literally any room on the main floor.
The bonus of such floor plans -- in this case, a 1,823-square-foot cab-over built by Ventura Custom Homes in 2003 -- is that the basement has also been designed to meet the needs of active families.
"This home is family-friendly from the start," says RE/MAX Performance Realty's Jeff Stern. "The foyer (at 12 feet wide and five feet deep) is larger than normal, and it provides direct access (a centre staircase with no jogs, going straight down) to the lower level. The flooring is a nice, low-maintenance vinyl, and you also have a coat closet, laundry room and garage entrance off it. It's so convenient."
The open-concept, fully-developed lower level is also chock full of family-friendly utility.
"I think the best way to put it is that it gives you all the contemporary goodies, from a large fourth bedroom (with huge window), full bathroom, fitness room and L-shaped rec room with study, media and games area," Stern says. "When you come down the stairs, it's so open. It's not chopped up by teleposts. I also love the colours (chocolate brown and tan). It's also so bright down here, thanks to all the big windows."
The home's main level, found seven steps up from the sunken foyer, amplifies on the open-concept theme to an even greater degree. For entertaining or hosting family gatherings, there's a formal, bright, front-oriented dining room with oak hardwoods and vaulted ceiling that benefits from a big bay window.
The bright, open feel proves to be a precursor to what's to come in 16 Legal Bay's main living area.
"First of all, the family room has a double-vaulted ceiling," Stern says. "That extra height amplifies the feeling of volume and makes the area feel even bigger than it is. To ensure the area didn't feel too open, the designers put in a one-third pony wall (with oak capping, built-in wine rack and art niches on the kitchen side) to separate the family room and dinette area."
On the other side of the pony wall is a spacious family room that features another huge window, gas fireplace with oak mantel and art niches on either side and plenty of room to place furniture to your liking, not to mention the requisite big-screen, flat panel TV, which in this case has been set off in the corner.
The island kitchen with eating nook for two to three has wide aisles for ease of movement, oak cabinetry, brown/black laminate countertops, a corner pantry accented by a maroon paint surround, and sliding doors that lead to a deck out back. Stern says the main living area, in addition to its open, navigable layout and vaulted ceilings, contains one other feature of note.
"There's a nice, soft green/grey faux finish on the back wall of the family room that runs right across into the kitchen," he says. "It's really a nice change. So many homes today have brown earth tones. When you combine that with the splash of maroon around the pantry and the oak cabinets and brown counter tops, it creates a warm, relaxing feel."
The home's third sector, the bedroom wing, is ideally placed, well away from the hub of the house. In essence, it's a two-tiered bedroom wing, with the two secondary bedrooms on the main floor adjacent to a large four-piece main bathroom, which is also easily accessible for guests when entertaining. It's a layout that parents are bound to love, Stern says.
"Kids can grow into the two bedrooms, as they're oversized, with big closets and large windows," he says. "Then it's eight steps up to the master bedroom, which is made all the more private by a pony wall (with glass-block inserts and oak capping) that defines the short hallway that takes you inside. It's a private, functional room with four-piece ensuite, cantilevered window (with the possibility of a window seat) and the same gorgeous faux-finished wall treatment as the family room and kitchen."
One final bonus awaits -- a massive backyard with a 24-foot by 16-foot raised deck and high-efficiency therapeutic hot tub, plus plenty of space for the kids to play to their heart's content.
"It's an amazing backyard and such a great location," Stern says. "You're 15 minutes to St. Vital Centre and the U of M and other amenities in south Winnipeg. It's a safe, quiet, family-friendly neighbourhood."
lewys@mts.net
DETAILS
Location: 16 Legal Bay, St. Adolphe Estates
Size: 1,823 sq. ft. with fully developed basement
Year built: 2003
Style: Cab-over
Lot size: 72' x 115'
Bedrooms: 4
Bathrooms: 3
Taxes: $3,663.31 (gross 2010)
Price: $399,900
Contact: Jeff Stern, RE/MAX Performance Realty @ 946.5333




