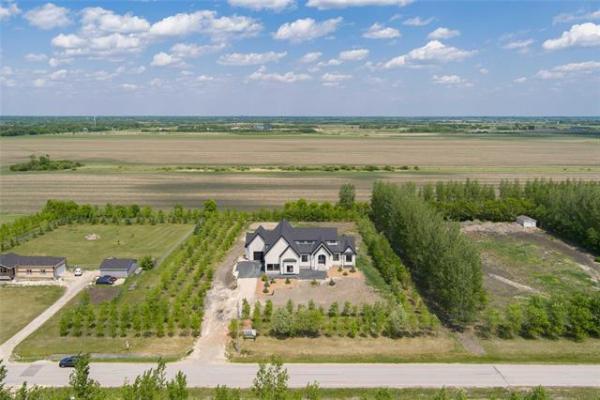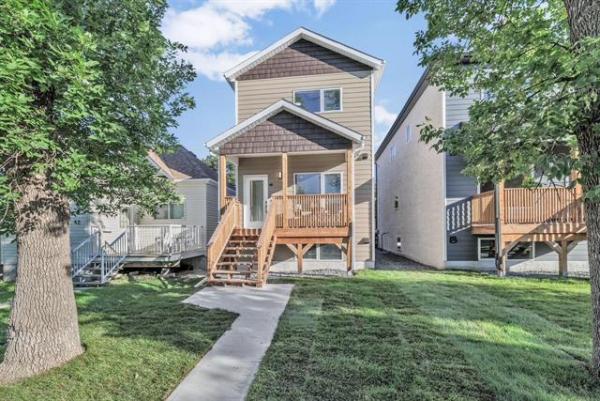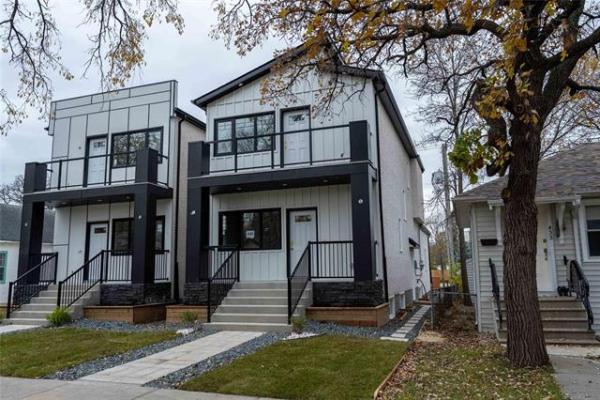




As communities go across the city and its surrounding burbs, Headingley's Monterey Park doesn't get a lot of ink.
It could be because the community, located a few minutes west of the Perimeter Highway off the Trans-Canada Highway west, is tucked away in a secluded parcel of land well away from the highway -- sort of out of sight, out of mind.
That might hold until you actually drive in and take a look around. Its large lots, prairie vistas and quiet ambience soon win you over, along with the wide variety of home styles; not one home looks the same. Few homes tend to come up for sale because residents, once ensconced in their home, grow to love the area.
But now, one has come up for sale -- a 1,690-sq.-ft. bungalow custom-built for the outgoing owners by Artista Homes in 2009. And Re/Max Executives Realty's Joanne Gebauer says the home, which resides on a pie-shaped lot that's .14 of a hectare in size, is a true find.
"It's a wonderful family home that's in like-new condition," she said. "If you're considering building in the western part of the city, I'd recommend looking at this home. It's only four years old, is fully landscaped, has a finished basement and features a great floor plan on both levels."
Offering more than 3,000 sq. ft. of total liveable space over the main and lower levels, 188 Heartland Trail is ideal for families with preteens or teenagers, with a beautifully designed lower level.
It's not just the two bedrooms housed in a private wing either side of a four-piece bath with soaker tub. There's also a huge rec room where they can watch sports or movies or play video games on a big-screen TV over the gas fireplace, which is set off by a brown cultured-stone surround -- a finishing touch parents will appreciate, whether their teens notice it or not.
Empty-nesters looking for a big, well-finished bungalow will also appreciate the opulent wet bar (with seating for four and shelving for libations and other knick-knacks) and sheer space the rec room offers for entertaining. The two bedrooms, which come with oversized windows, are ideal for guests, while another large room with huge walk-in closet would make an ideal office.
"The basement makes great use of the available space -- there's no wasted space," Gebauer said. "There's also all kinds of storage space in a large room to the right of the stairs (with a separate room for the furnace and hot water tank).
"The rec room is also bright due to all the pot lights above, and the sculpted (taupe) berber carpeting goes beautifully with the earth-tone palette."
Ascend to the main floor, and you're greeted by a logical floor plan that once again makes great use of available space. Things get off to a good start with a seven-foot-wide foyer that opens up onto a formal dining room to the right. A one-third wall capped with dark oak neatly defines the lower-level stairwell, while an abundance of windows bathes the home's front third in natural light.
"A big picture window in the dining room and large window over the front door (which also has sidelights either side) let in all kinds of light, while (cinnamon-tinted) maple hardwoods in the dining room and dark-brown tile in the foyer add warmth," Gebauer said.
Those who appreciate privacy, function and style will love the private wing to the left of the foyer, she added.
"It's such an efficient use of space. It contains not only a huge main floor laundry/mudroom, but a four-piece bath (with soaker tub) and two bedrooms."
In its own secluded spot, the bedroom at the end of the wing is a well- proportioned master suite (14.6 feet by 13.3 feet) that offers plenty of room for a king-sized bed and accessories, an expansive walk-in closet and a spacious, luxurious ensuite.
"When you're soaking in the (six-foot) jetted soaker tub, you feel like you're at the beach with the beach mural on the wall next to you," Gebauer said. "The tub is set in the same dark-brown tile that's on the floor, and there's a four-foot shower (with rain shower head) across the way, and a large espresso maple vanity with raised (oval) white sink. It's everything you need in an ensuite."
Meanwhile, the great-room area is a study in ergonomics. An angled peninsula offers a raised eating nook for three with a double sink, opening up room in both the kitchen and dinette area. Thanks to doors to a covered deck and a large window on the right-hand wall, both the dinette area and kitchen are exceptionally bright.
The same goes for the family room, which features an 11-foot ceiling and large windows either side of a gas fireplace framed by a dark oak mantle and rustic brown stone. Cinnamon maple hardwoods demarcate it from the kitchen/dinette area, which features dark brown ceramic tile underfoot. Espresso maple cabinets and a multicoloured glass tile backsplash finish the area off in style.
"You know exactly what you're getting with this home -- a like-new, well-built, beautifully finished home with an excellent layout in a private, quiet area only minutes from the city's West End," Gebauer said.
"It's an incredible home in every way. There's no guesswork involved -- just move in and enjoy all it has to offer."
lewys@mts.net
DETAILS
Location: 188 Heartland Trail, Headingley
Year built: 2009
Style: Bungalow
Size: 1,690 sq. ft.
Lot size: Pie-shaped; .14 of a hectare
Bedrooms: four plus lower level den
Bathrooms: three
Taxes: $4,334.78 (Net 2012)
Price: $579,900
Contact: Joanne Gebauer, Re/Max Executives Realty @ (204) 889-9500



