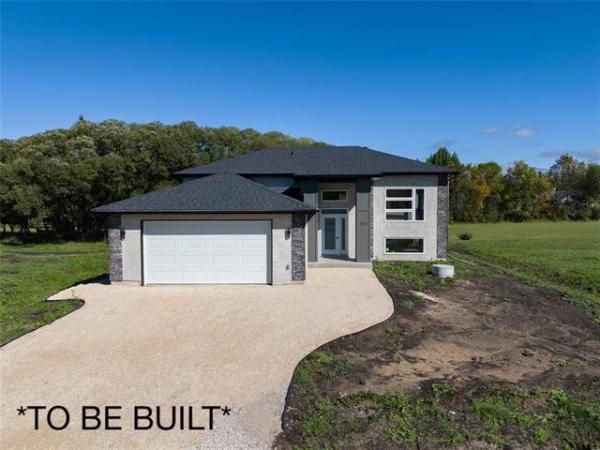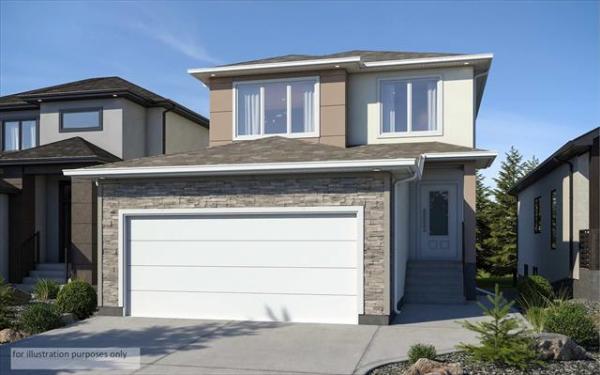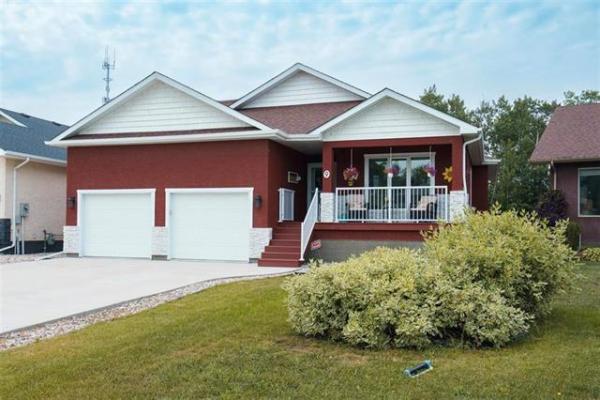
The kitchen is located in the front of the condo with a formal dining room between it and the living room.

The kitchen is located in the front of the condo with a formal dining room between it and the living room.

Photos by Todd Lewys / Winnipeg Free Press

The master suite is not only huge, but bright, with a south-facing double window.

Photos by Todd Lewys / Winnipeg Free Press
The unit, located at 6-1911 St. Mary’s Rd., has its own driveway and an attached single-car garage.
Realtor Lynda Mackie says she has just listed a rare gem: a well-maintained two-bedroom, 1,352-sq.-ft. townhome condo for $244,900 at 6-1911 St. Mary’s Rd.
"It’s tucked away in a nice little pocket off St. Mary’s Road in a quiet area surrounded by mature trees," says Mackie, who’s now with Royal LePage Dynamic Real Estate.
"You don’t hear anything there at all, which gives it a house-like feel right away. It also has several other features that make it feel even more like a house."
First of all, the unit has its own driveway and an attached single-car garage.
"An attached garage is really nice to have," Mackie says. "It not only keeps your car warm and snow-free during the winter (and keeps the hot sun off in summer), but also gives you extra storage space, a feature that not all townhouse condominiums have."
That entrance leads into a generous foyer that shares a rich, durable (taupe) Duraceramic tile floor with the adjacent kitchen.
From there, the condo’s layout unfolds in orderly, house-like fashion.
"I love the fact that there’s a main-floor powder room — it’s placed conveniently between the kitchen and dining room," Mackie said. "The layout is logical and functional. The kitchen is placed up front with a formal dining room between it and the living room."
While flow from space to space is excellent, light flow is also tremendous thanks to a pair of subtle design features: cut-outs in the rear walls of the kitchen and dining room.
"Those cut-outs work beautifully to not only open the kitchen up on to the dining room and the dining room up on to the living room, but they also allow natural light to flow through into both areas from the patio door (and side window) on the living room’s rear wall. That makes for a naturally bright main floor."
Generous room sizes also factor in to the house-like feel. "The kitchen is a wonderful space — two people can work in it without a problem, and it was recently updated with white cabinets and stainless steel appliances (installed in 2015). There’s plenty of cabinet and counter space, and the taupe tile floor and paint add to the modern look."
Just steps away from the kitchen is the dining room, which has ample room for a large table and chairs plus a side table in behind. The taupe feature wall behind the side table and circular light fixture over the table are nice touches.
"The natural oak hardwoods in the dining room and living room are also in pristine condition," Mackie says. "The living room — which is set one step down from the dining room — features a corner fireplace plus a patio door that leads out to a good-sized backyard deck with green space in behind. It feels like you have your own yard. And when you look out, you don’t have anyone across from you."
A quick jaunt upstairs takes you to the second floor, which also features an extremely efficient layout.
"Placing the bathroom and laundry area down a hallway between the two bedrooms is a great feature — there’s good separation between the bedrooms, and the laundry and bathroom (as well as a huge closet) are tucked neatly out of the way."
That leaves the two bedrooms, each of which is impressive in its own way.
The second bedroom is not only a good size, but has two closets, including a big walk-in closet, skylight and huge window.
Mackie says the master suite can be summed up in one word: sweet.
"Not only is it huge, but it’s bright (courtesy of a south-facing double window) and has his/her closets. It would serve as a great retreat for a young couple at the end of a busy day."
If you’re in the market, you should check out this tidy unit soon, Mackie says.
"I think the last unit for sale here sold in about 11 days, so they can move quickly. This is an affordable, livable townhouse condominium that’s perfect for a young couple."
lewys@mymts.net
Location: 6-1911 St. Mary’s Rd., St. Vital
Year Built: 1987
Style: Townhome-style condominium
Size: 1,352 sq. ft.
Bedrooms: 2
Bathrooms: 1.5
Condo Fees: $322 monthly
Price: $244,900
Contact: Lynda Mackie, Royal LePage Dynamic Real Estate, 204-890-9960




