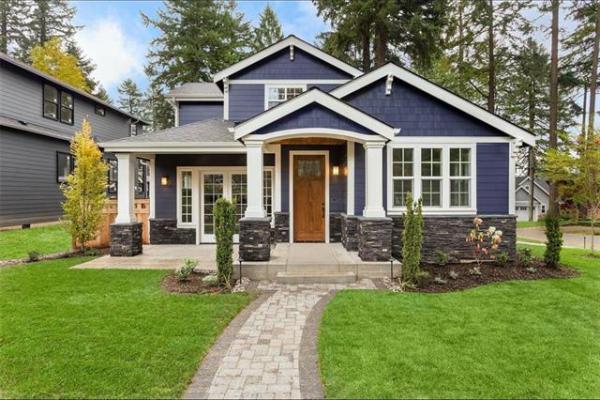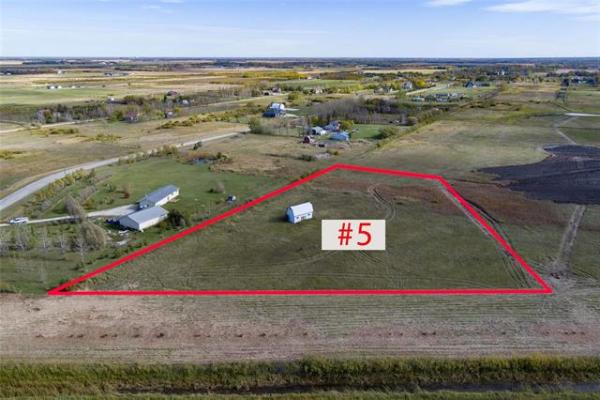
Todd Lewys / Free Press
Opening the kitchen up to the living room improved light and traffic flow in one fell swoop.

Todd Lewys / Free Press
Functional and elegant, the foyer allows you to catch a glimpse of the bright, open-concept main living area.

Daylight floods into the warm, inviting main living area from three sides.

PHOTOS BY Todd Lewys / Free Press
The refreshed island kitchen offers a great blend of style and functionality.

Todd Lewys / Free Press
An elegant walk-in shower with elegant marble-style surround and rain shower head is the ensuite’s main attraction.

Todd Lewys / Free Press
A massive space, the lower-level rec room can easily accommodate a media or games area.
Some neighbourhoods in the city can remain somewhat undiscovered, and St. Vital’s Bright Oaks is one of them.
Discreetly tucked away between River Park South and Pulberry, and situated between St. Mary’s Road and a bow of the Red River, it’s easy to drive by without any inkling it exists.
However, if you do happen to wander to the area, you quickly realize it’s a hidden gem.
Quiet streets lined with mature trees give the enclave a serene, secluded feel that makes you feel as if you’re in a countrified area outside city limits.
Moreover, some streets exude that air of tranquility more than others, one being Nicollet Avenue, which runs north off River Road and then takes a 90-degree turn to the east a short way down.
That’s where you’ll find 100 Nicollet Ave., a tidy-looking bungalow with Tyndall-stone exterior that’s framed beautifully by a backdrop of mature trees.
Built in 1975, it characterizes many of the homes in the area — well-kept by its longtime owner, but in need of key updates to bring it up to modern standards. Until recently, that is.
The 1,392-sq.-ft bungalow was purchased last September by a renovator who specializes in bringing new life to homes in need of updating. After months of painstaking work, the home has now come to market bearing little resemblance to its former self, says Renée Kirady of Re/Max One Group.
“It now has the sleek feel and contemporary look of a newer home,” she says. “The quality of the work is great, right down to all the little details.”
Step inside, and the commitment to quality is immediately evident.
New laminate plank flooring starts in the foyer, with a built-in coat closet and storage tucked away in a perfect spot at the end of the roomy entrance.
Then, the home’s main living area emerges in all its open-concept splendour.
“Prior to the renovations, the kitchen was closed off to the living room,” Kirady notes. “The wall was removed to open it up, which transformed the area. Light from the large windows in the living room now fills the kitchen, while flow between spaces was improved dramatically.”
And while vintage features like the living room’s Tyndall-stone fireplace and teak closet doors were retained, key spaces — such as the kitchen — were completely reimagined.
“A large island with breakfast nook for three was installed along with two-tone cabinets, quartz countertops, a tile backsplash and brand-new stainless-steel appliances,” Kirady says. “Now there’s lots of counter space and much better functionality in the kitchen, right through into the dining area and living room.”
That fresh, sensible feel carries through to the rear of the home, which has a sunken landing area and a private bedroom wing that families will doubtless appreciate.
“All three bedrooms offer quality family space,” she says. “Both secondary bedrooms are a good size and the main bath has been tastefully updated. The primary bedroom is a wonderful space, offering a patio door that leads out to the backyard and a deck area, as well as a gorgeous three-piece ensuite with a luxurious walk-in shower.”
Much like the home’s main floor, its lower level is also a revelation.
Prior to the home makeover, it was unfinished. Now, it’s fully overhauled and offers over 1,200-sq.-ft. of exceptionally livable space.
It starts off well with a large room that could be used as a play area for young children.
Walk down the hallway to its left, and you’re blown away by what you find on the other side: a huge rec room.
“It’s the real gem of the lower level,” Kirady says. “There’s plenty of room for both a games area and media area, and there’s also a bathroom and two flex rooms that run off it. The mechanical room holds a new hot-water tank and a high-efficient furnace.”
She says the completely renovated home is a viable alternative to buying new.
“Everything has been done, and it also comes with fresh paint, newer windows and a newer roof,” Kirady says. “It’s across from greenspace and surrounded by shopping, public transportation, schools and community centres in a vibrant, mature community. All a family would need to do is move in and enjoy all the home and area has to offer.”
lewys@mymts.net
Location: 100 Nicollet Ave., Bright Oaks (St. Vital)
Year Built: 1975
Style: bungalow
Size: 1,392 sq. ft.
Bedrooms: three
Bathrooms: three
Price: $499,900
Contact: Renée Kirady, Re/Max One Group, 204-995-5423 or Sean Kirady, Re/Max One Group, 204-997-1065




