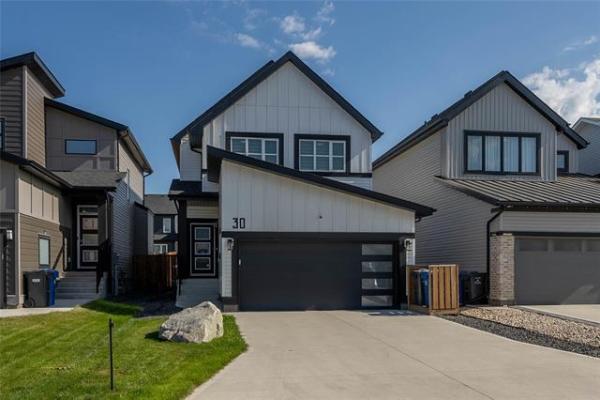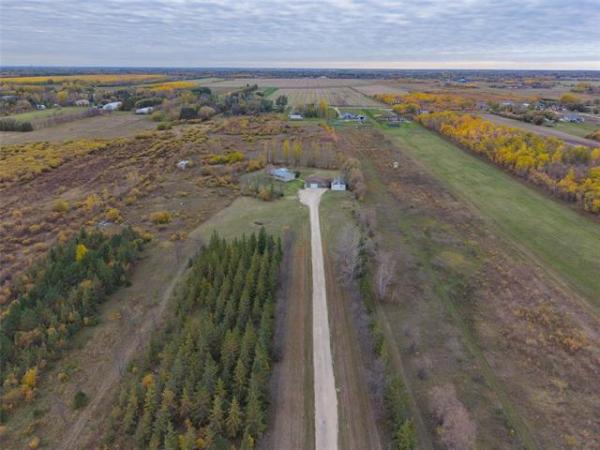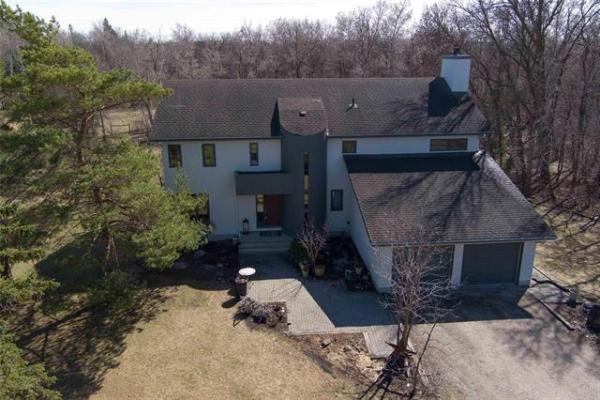
MIKE DEAL / WINNIPEG FREE PRESS

MIKE DEAL / WINNIPEG FREE PRESS

MIKE DEAL / WINNIPEG FREE PRESS

MIKE DEAL / WINNIPEG FREE PRESS
Go through any condominium community and one thing quickly becomes apparent.
That one thing? Though all units might be similar in sizes and appearances, they’re all different in how they’ve been finished by their owners. Some might feature basic finishes, others a combination of basic and high-end finishes, while others feature top-end finishes from top to bottom.
Unit 22, 455 Shorehill Dr. is one of those latter units, says Realty Executive First Choice’s Jon Wiebe. "The outgoing owners spared no expense when they finished this unit — it’s full of upgraded finishes. Those upgrades include hardwood and tile flooring, upgraded (maple) kitchen cabinets and island, (black) granite countertops, a glass tile backsplash, under-cabinet lighting and tile-faced fireplace."
Cheryl Thurston, Wiebe’s sales partner, says the upgrades don’t end there. "A good example is the heating and cooling system," she says. "Not only do you get a high-efficiency furnace and central air conditioning, but you also get an HRV with the furnace, a great feature that wasn’t included in the unit’s basic specifications package. You also get extras like maple shelving in the living room, upgraded carpeting, custom blinds and a durable, great-looking epoxy floor in the double garage."
While there’s no question the upgraded finishes are impressive — they give the 1,749-sq.-ft. townhome a luxurious feel, especially in the main living area — the unit’s layout is just as impressive. It features no fewer than four different levels — foyer, main floor, upper level and basement.
Consequently, the unit feels larger than its listed square footage — and feels like a house, rather than a condominium. "I just love the layout," says Thurston. "The foyer is set down below the main level, and is defined by a beautiful (taupe) tile floor; there’s a closet to the left, and room for a bench on the right-hand wall. Both the upper level and lower level stairwells are right in front of you, the upper level stairs to the left, lower-level stairs right."
Ascend the stairs to the left, and you will find yourself in the centre of a well-proportioned, well-laid-out great room. The living room (which measures in at 18.3 x 13.5 feet) is defined by cappuccino hardwoods and offers plenty of room for furniture — plus a series of three oversized vertical windows on its rear wall.
Both the kitchen and dining area are nicely proportioned, too: the kitchen — which comes with aforementioned upgraded, granite-topped island — checks in at 14.1 x 9.7 feet. The adjacent dining area is also plenty big at 10.7 x 9.7 feet, with room for a table that could seat four, or as many as eight to 10.
And while the rich finishes — taupe tile floor in the kitchen/dining area, hardwoods in the living room, (cinnamon-tinted) maple cabinetry and granite countertops lend welcome warmth and texture to the area, the great room is by no means dark, Thurston says.
"The great room is full of natural light that flows in not only from the three windows in the living room, but from sliding patio doors behind the dining table that lead to a huge balcony that overlooks the courtyard. It’s a bright, spacious area that flows well, and that’s loaded with style and function. There’s also a convenient main floor powder room tucked away down a (tiled) hallway next to the great room."
Function, meanwhile, is the second level’s calling card. Thanks to a compact landing, the space saved by the efficient design was poured into the four spaces that surround it — main bath with soaker tub, laundry closet (that holds a stackable washer/dryer), tile floor and floating maple vanity, and three good-sized bedrooms.
Both secondary bedrooms are surprisingly spacious, checking in at 13.3 x feet and 10.3 x 9.1 feet respectively — one with a walk-in closet, the other with a big double closet with built-in drawers and clothes organizer. The final space — the master suite, which measures in at a spacious 14.4 x 11.8 feet — is also packed with its fair share of creature comforts.
"It’s an inviting retreat that features a mid-sized walk-in closet, fabulous ensuite with five-foot shower, tile floor and floating maple vanity with dual sinks," says Wiebe. "It also has a huge picture window that lets in tons of natural light."
Descend to the lower level, and you will find another delightful, light-filled space, adds Thurston. "It’s actually an above-grade lower level that includes a great storage/utility room, under-stair storage, door to the double attached garage, double coat closet and a spacious media room that offers direct access to the patio out back through sliding patio doors that are nicely covered by the balcony," she says. "It’s a space that finishes off the townhome perfectly."
Wiebe adds that the unit’s location is ideal in more than one sense. "Not only is it an end unit, but it’s situated in a very secure area. It also has an excellent STC (sound) rating that’s above code, and has tons of storage space. It also comes with room to park four cars — two in the garage, and two in the driveway. Condo fees are also low ($170), and the project has a healthy reserve fund. This is a great home in every respect."
lewys@mymts.net
Location: #22-455 Shorehill Dr. (Royalwood Square)
Year built: 2011
Style: Townhome-style condominium
Size: 1,745 sq. ft.
Bedrooms: 3
Bathrooms: 2.5
Condominium fees: $170/month
Price: $389,900
Contact: Jon Wiebe or Cheryl Thurston, Realty Executives First Choice, 204-885-8999
Open house: Sunday Oct. 16 from 3 to 4:30 p.m.




