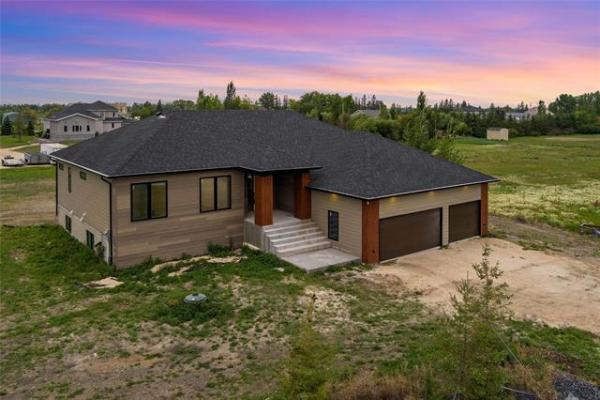





Most of us know at least one person who's undergone the tedious process of renovating their home, whether it be a house or condominium.
With all the baggage that comes with it -- the dust, displacement and (often) incessant racket -- the job can seemingly take forever to finish. As the saying goes, patience is a virtue. As tedious as they might have been, some projects are worth seeing through to the end.
A prime example of that is a 1,151-square-foot, seventh-floor unit in the condominiums of 225 Wellington Cres., says Century 21 Bachman & Associates' Glen Williams.
"It underwent an extreme makeover this year; a job that took three months to complete. Once it was finished, the results were nothing short of outstanding. The entire condominium was transformed into a contemporary, modern home with outstanding finishes throughout."
Williams says the area the makeover had the most significant impact on was the kitchen. Once largely separate from the dining room (the only access was through a lone doorway), the renovations opened it up to both the dining room and living room.
"The area really went through some major renovations -- now that it's been opened up, it's spectacular with its (grey/tan granite) peninsula that can be used as either a preparation area or desk," he says. "Not only are the counter tops gorgeous (with tons of counter space), but there's also an abundance of maple cabinets in dark smoked tones with designer stainless handles, a pantry tower with pullout and a display cabinet."
Off the kitchen are two open, yet distinct areas: a spacious dining room (that easily accommodates a huge table that seats eight) and a bright living room that benefits from floor-to-ceiling windows (and sliding patio doors to a corner balcony) and the warm, natural tones of five-inch engineered maple hardwoods.
"It's like living in a high-quality house, but you're living in a beautifully finished, low-maintenance condominium," Williams says. "The living room is a great spot to relax with its recessed accent lighting (set in a bulkhead that sits over top the left-hand wall) and patio doors which lead to a balcony with a beautiful city view. Because you're on the seventh floor, you're above the trees and get a great skyline view of the city."
There's one other thing, he adds: a balcony that's more than ornamental.
"First, the tempered glass inserts allow you to enjoy the view even more. There's also room for a table to enjoy breakfast or lunch at. That, along with the fact that it's covered, makes it a very functional balcony."
That functionality continues down the brief hallway that leads to the suite's two bedrooms. With the master suite at the end and the second bedroom placed on the left-hand side, the right-hand wall was used to house some very useful features: a two-piece bathroom, linen closet -- and a oversized laundry room.
"The suite is just under 1,200 sq. ft. in size, but it's so efficiently laid out," he says. "With so little space devoted to hallways, it feels more like it's 1,400 square feet. In particular, the laundry room is a nice surprise. It's a good deal bigger than you'd imagine, so you can not only easily do laundry in there, but you can use it for storage, too."
As a bonus, the blond maple hardwoods run down the hallway into the second bedroom, adding a natural warmth to the surroundings, which are framed by beige/tan earth tones on the walls and white ceilings. Fittingly, the master suite -- with its large floor-to-ceiling window, huge walk-in closet and totally renovated four-piece ensuite -- is off by itself at the end of the hallway for added privacy.
"Everything in the walk-in closet/ensuite area has been reconfigured. The walk-in closet wasn't like this at all before the renovation -- it was just a double closet. Now, it's open-concept and has doubled in size. With its dark maple vanity, (off-white) cultured marble counter top, deep (and coolly contoured) soaker tub and marble tile flooring, it's a gorgeous spot to relax in."
Finally, the building's location -- and amenities -- put it in a class of its own, says Williams.
"Not only are you close to everything here, you've also got neat features like a storage locker on the same floor, two parking stalls (one underground, one outdoor) and a party room, exercise room, hand-wash car wash, 24-hour concierge and valet parking," he says. "It's a beautifully finished, well-laid-out condominium that offers low-maintenance living in a plum location."
lewys@mts.net
DETAILS
Address: 707 -- 255 Wellington Cres.
Size: 1,151 sq.ft. with corner balcony
Style: Apartment-style condominium
Bedrooms: 2
Bathrooms: 1.5
Taxes: $3,321.92 (Gross 2010)
Condominium fees: $650/month (includes everything except phone)
Price: $289,900
Contact: Glen Willams, Century 21 Bachman & Associates @ 453-7653



