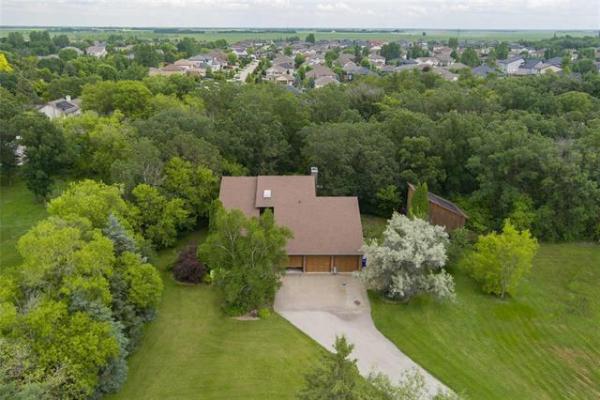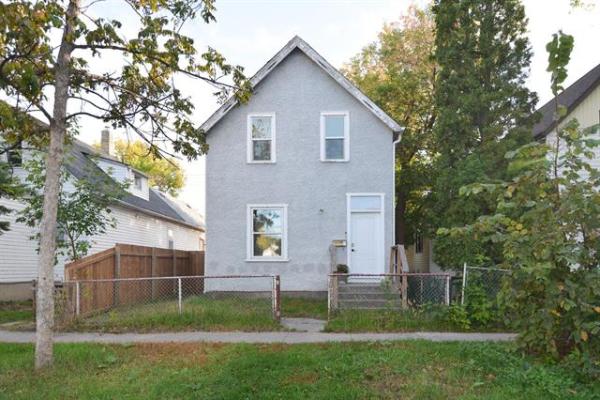



When it comes to purchasing a resale home, buyers typically look for three things.
First, there's location. The home needs to be close to conveniences and offer access to different areas of the city. Second, there's size. Whether buyers are a family looking to move up from a starter home or empty-nesters wanting to scale down, a home must offer enough square footage to be livable.
Finally, it must be move-in ready.
Although such a home is rare, Royal LePage Dynamic Real Estate's Carol Storey said she has a listing that meets those criteria.
"These types of homes don't come along often," she said of 83 Rowand Ave., a 1,747-sq.-ft., one-and-three-quarter storey home built in 1950.
"Pride of ownership in this home is evident the moment you walk in the door. It's a home that has been meticulously cared for."
Indeed, the list of upgrades is impressive. On the outside, its shingles are less than one year old, so there's no need to worry about replacing the roof for 10 years or more. The interior was recently painted and the oak hardwood floors have been refinished.
Additionally, the kitchen has been remodelled to contemporary standards, the electrical has been upgraded and there's a newer high-efficiency furnace downstairs. While many homes of the same vintage are a money pit when it comes to heating and electricity costs, the monthly cost for 83 Rowand is an affordable $140 on budget.
"That's not only due to the high-efficiency furnace, but also due to the fact that most of the windows are newer, as well," said Storey. "This home might be over 60 years old, but it's very energy-efficient, and, just as importantly, it's very contemporary inside."
It feels like a home half its age. That's due to all the work that's been done to its interior -- and the fact its floor plan is superior to most 1950-vintage homes. Unlike many homes of its vintage, the galley-style kitchen is functional.
There's plenty of storage space in the form of re-done maple veneer cabinets (which are durable and require minimal maintenance). Tan laminate countertops providing lots of prep space. A double sink adds utility, while a large window on the back wall infuses the kitchen with daylight.
"Newer appliances -- a (flat top) stove, refrigerator and dishwasher also come with the kitchen," she added. "A doorway off the kitchen takes you right to the dining room/living room area. The dining room is a large space (12.25 feet by 10 feet) that's capable of holding a table for six to 10 or more. Light floods in from large picture windows at either end of the room (the living room is a gargantuan 12.25 feet by 31.75 feet); the layout makes the area perfect for entertaining."
One of the home's strengths is its four bedrooms -- two on the main floor, plus two more on the second level. They range in size from 11.25 feet by 12 feet (first bedroom) to upper-level bedrooms that check in at 11 feet by 16 feet and 11 feet by 24 feet respectively; there's a five-foot by 61/2-foot office next to the foyer.
"Not only is this home unusual in the sense that it has four bedrooms, which makes it a wonderful family home, but it also has a bathroom on every level, which is a rare feature for a home this age," Storey said. "The upper level has a three-piece bath next to the two bedrooms (along with two big closets off the landing), while the main floor bedrooms have access to a four-piece bath with a soaker tub."
The home's high livability quotient extends to the lower level, which is fully finished. The recently done space features a media area with cultured stone wall and gas stove, wet bar with fridge, games/play area, three-piece bath, laundry room and storage room.
"It's a perfect area for a family," she said.
"It provides that extra degree of separation that families need, with about 500 square feet of livable space to enjoy. If you have teenagers, it's an area where they can head to have a whole space of their own to study, watch TV, or have friends over. There's also potential for a fifth bedroom."
One word describes 83 Rowand Ave., said Storey: "It's a gem."
"It's in an excellent location. If you're a young family on a budget that's looking to move up to a better home, this one is worth considering. There's nothing to do but move in, and enjoy."
lewys@mts.net




