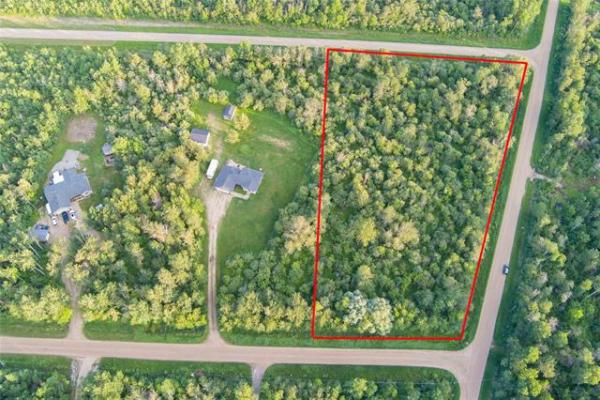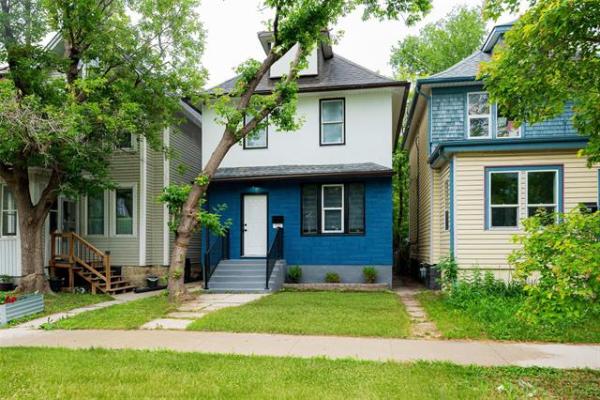

"We replaced the plumbing, redid the electrical," says Maria Mendes, who has owned the house for 15 years with her husband Dean Steski.
"The windows are new and both washrooms were renovated," she adds. "The kitchen was somewhat renovated; we just fixed it up a little. We re-pointed (fixed up the cracks) the foundation and put on a new eavestrough." She said the couple also rebuilt the front and back fences, landscaped the back and side yards and replaced the sidewalk.
"It's been a labour of love for us," says Mendes. "Lots of sweat equity went into the home," she adding there will be some tears when the family leaves the home. The couple has bought another Winnipeg home and has listed the house for sale.
The kitchen is totally modern with cherry cabinets, a cooktop and built-in oven. In order to make more space to work and eat in, former owners knocked out a wall that once divided the space, and today's kitchen measures 22 feet by 12 feet.
Modernizing the home however did not mean losing all the character of the original dwelling. Oak trim covers the door and window frames, while sliding pocket doors, staircase and banister are all made from the original oak. And, while the current owners replaced the windows - 21 of them from top to bottom - with modern triple-pane units, they retained the ornate beveled glass portions of the home's original windows.
The leaded glass now hangs on the inside of the windows, catching the sun's rays. The dining room features an oak bay window and the front living room frames a fireplace that has been upgraded to a gas-burning unit.
"In the wintertime, if you want to get nice and cosy, you close off these two doors and turn on the fireplace," says Steski of the living room.
The owners are not sure what year the house was built but peg it somewhere between 1909 and 1913. The two-storey home was built at a time when the East Kildonan property, nestled just east of Henderson Highway, was little more than farm acreage on a street that ultimately came to be named after Richard Willis Jameson, Winnipeg's mayor from 1851 to 1899.
It was a perfect buy for the pair who was ready to invest sweat equity. Mendes, who has an architecture degree, had the skills to design some changes, and Steski was prepared to build them. The results of their combined work can now be seen throughout, particularly in places such as a second storey bathroom, which had been gutted and refurbished.
The bathroom today sports a modern skylight that floods the room with light. An angled corner is covered with a masonry-like finish to match a chimney surface that is visible outside the window, and a clawfoot bathtub in the room has been refinished inside and out, complete with shiny silver feet. A shower curtain slides around the inside of the tub so the family can shower.
"(The light brick-like surface) adds a bit of texture to the room; it adds another element," says Mendes. Bathroom speakers connect to the stereo in the bedroom and a square bowl pedestal sink add to the d ©cor.
Three bedrooms are located under the sloped roofs upstairs on floors of varnished oriented strand board.
The back garden is a professional gardener's delight. An old-fashioned water pump circulates water and provides a water feature focal point, while various areas have been clearly defined for planters, shrubs, perennials, an herb garden and seating. Steski built a pergola on a 10-foot by 12-foot patio where the family can relax on warm summer nights.
The side yard has also been landscaped, and at front sits an inuksuk made of stone. Because interlocking paving stones cover much of the back, there is limited need for mowing. A double detached garage sits at back for the family's vehicles.
The lengthy list of renovations did not start with the current owners, but features such as the re-finished woodwork had been stripped and repainted by former owners before Steski and Mendes took over.
Downstairs, the lower level has been turned into extra living space complete with storage, laundry room and a wet bar.
The house has been listed with real estate agent Bo Kauffmann, of RE/MAX. It can also been seen on www.winnipeghomefinder.com.
Details:
Size: 1,587 square feet plus 700-square-foot lower level
Asking price: $179,900
Bedrooms: 3
Gross taxes: $2,160
Lot size: 58 feet by 102 feet




