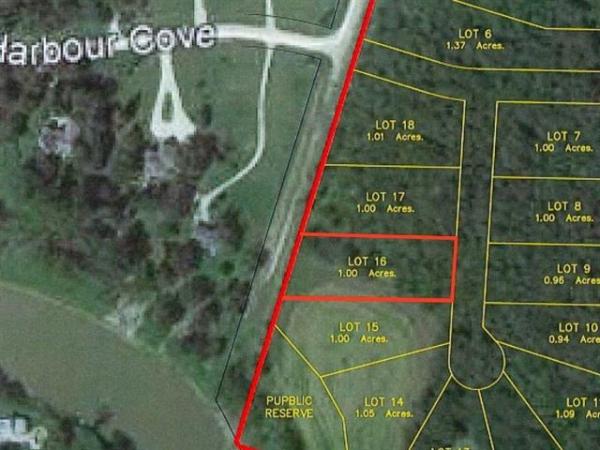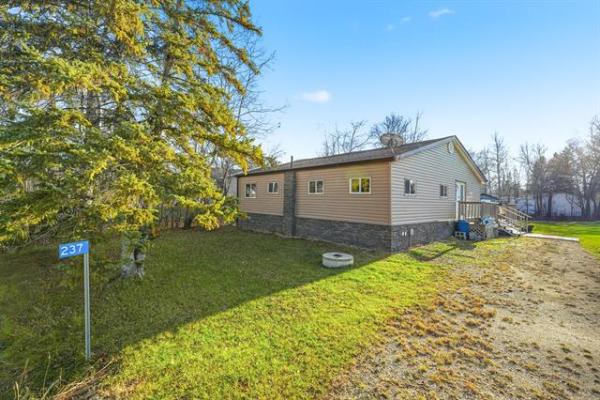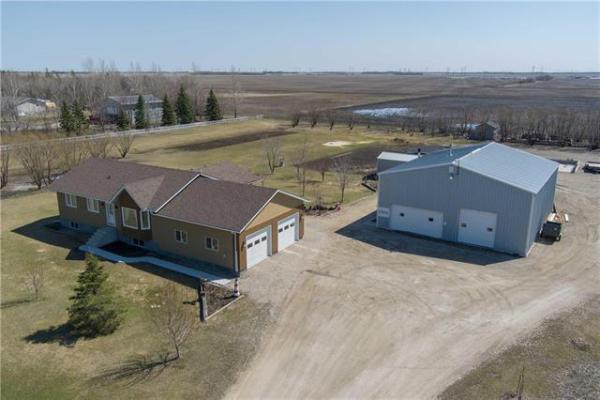


Two things tend to come to mind when you think of Tuxedo.
The first is the community's mature, central location. The second is it's an expensive community in which to live, with price tags of homes approaching the $1 million mark.
Well, as 14 Park Place East -- a 2,089-square-foot two-storey home -- is about to illustrate, the perception of Tuxedo consisting mainly of seven-figure homes isn't necessarily true. In fact, at under $600,000, the home - which is found in Tuxedo's southern quadrant just east of Shaftesbury Boulevard off Taylor Avenue south -- comes in at about the same price point as a mid-level home in Waverley West.
It's also a very contemporary home, despite being nearly a quarter of a century old, said Monopoly Realty's Harry Odwak.
"The outgoing owners have done a lot of work to the home," he said. "As a result, this home doesn't show its age. Pretty much every key area of the home has been remodelled, so the home not only functions as well as a contemporary home, but it also has the style of a newer design."
A key addition to the family room -- which is sunken down a step or two from the adjacent, fully remodelled kitchen -- has made a huge difference in the livability of the main living area, said Odwak.
"The wall in the family room that faces the kitchen was just a wall before the renovations," he said. "A huge window was placed in the centre of the wall, and it made a huge difference. What was once a pretty dark area is now filled with light. That brightness made the family room so much more livable and added to great design features such as a wood-burning fireplace, tray ceiling and an arched entrance."
Head over to the adjacent kitchen, and you find a space that bears little resemblance to its former self, he added.
"It was basically taken down to the drywall and redone. The result is a much more efficient space with a (mid-sized) centre island, a wealth of espresso maple cabinets (with under-cabinet lighting), a double sink beneath a big bay window with granite sill, (black) granite countertops, tile backsplash and maple hardwoods."
The ergonomically efficient, well-finished space doesn't end there, said Odwak.
"There's also a large dinette area that easily holds a table for four to six next to another space that was added during the renovations -- a three-season sunroom that extends living space in the spring, summer and fall. It's a great spot to read a book in, or for company to overflow into when you're entertaining."
Speaking of entertaining, the whole main living area lends itself well to that endeavour. Although it isn't an open-concept design, flow between the family room, kitchen and dining/living room is excellent thanks to wide entrances that connect each space in seamless fashion.
With the family room, kitchen and sunroom already in play, another arched entranceway leads into the L-shaped dining room/living room area, which features matching arched windows at either end to inject tons of natural light into the space. There's plenty of room for furniture in the living room (which measures in at 15.7 feet by 12.5 feet), while the dining room -- because it opens on to the living room -- can hold anywhere from six to 14 guests.
"There were apparently 14 people in there for Christmas dinner one year," he said. "The unified, yet segmented design (the dining room is defined by a wide arched entrance) allows for the dining table to be expanded out into the living room. All the room and the excellent flow make this home great for entertaining."
Head upstairs via a circular staircase and you find an upper level that houses three bedrooms and a four-piece bath. Both the bathroom and the second level's centrepiece, the master suite, have been redone, said Odwak.
"The main bath is an exquisite space with its grey ceramic tile floor, espresso vanity with white/grey granite countertop, rectangular white sink and soaker tub with tile surround," he said. "That said, the master suite is even better. It's big(15.3 feet by 13 feet) with a big picture window and room for a TV and lots of furniture. The ensuite was totally remodelled with a heated (bronze) tile floor, corner tempered glass/tile shower, a gorgeous vanity and big walk-in closet. It even has a patio door that leads to your own private balcony."
Last but not least is a fully finished lower level that features a rec room with media and games areas, an office with built-in shelving, a laundry room, huge storage room and several more closets; there's no shortage of storage space.
"The office could actually be turned into a bedroom if you put in a window -- that wouldn't be hard to do at all," he said. "Again, if you're into entertaining, the lower level is another area that lends itself to that pursuit. With the separate areas, you could have people watching sports on the TV and playing pool in the other. Or, it could be a great retreat for teenagers."
Odwak said if you're looking for a home in a central location that blends beauty and character, 14 Park Place East is worth considering.
"It's an absolutely terrific home," he said. "With all the renovations, it's a contemporary home that blends style and function beautifully, and the location is as good as you can get."
lewys@mts.net




