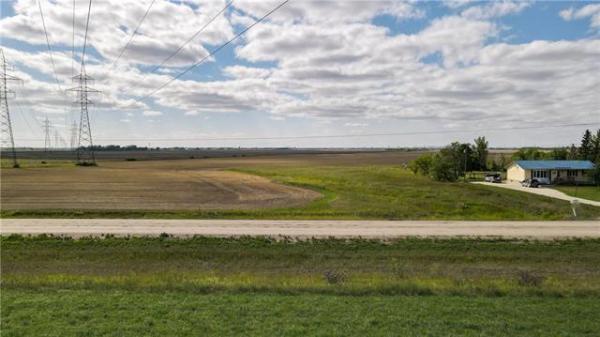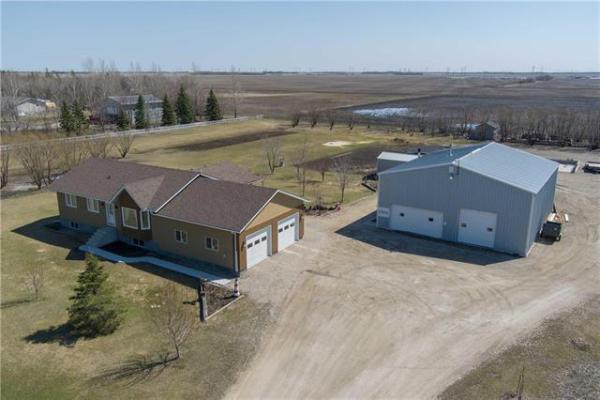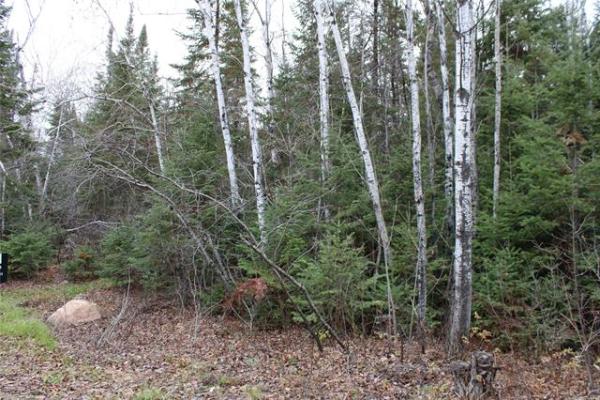
BORIS MINKEVICH / WINNIPEG FREE PRESS
PRE-OWNED HOMES - 79 Gauvin Street. Bathroom. TODD LEWYS STORY. March 20, 2018

BORIS MINKEVICH / WINNIPEG FREE PRESS
This home at 79 Gauvin St. includes a living room with original maple hardwood floors, gorgeous crown moulding on the ceiling and two big bay windows.

BORIS MINKEVICH / WINNIPEG FREE PRESS
Off-white tile runs throughout the naturally bright kitchen.

BORIS MINKEVICH / WINNIPEG FREE PRESS
PRE-OWNED HOMES - 79 Gauvin Street. Basement living area. TODD LEWYS STORY. March 20, 2018

BORIS MINKEVICH / WINNIPEG FREE PRESS
PRE-OWNED HOMES - 79 Gauvin Street. Living room. TODD LEWYS STORY. March 20, 2018
In recent years, real estate studies have revealed location is no longer the No. 1 reason buyers choose a home.
A move-in-ready home is now the most desired characteristic, which makes sense when you consider renovating can be a lengthy and costly process.
That said, there’s the occasional home that’s move-in ready and in a terrific location. Scott Moore of RE/MAX Performance Realty says his most recent listing in Norwood Flats is one of those rare homes.
"First of all, this home is solid and very well-maintained," he says. "It has a new roof and new exterior siding (2017), newer high-efficiency furnace and newer insulation (2013). It’s also immaculate with key updates throughout. It’s a move-in-ready home if there ever was one."
Then, there’s the home’s location. "I’d put it at 10 out of 10," Moore says.
"Being in the Norwood Flats, the home is not only close to downtown, but is also proximate to schools, parks, the Red River and a host of other amenities, such as public transit. Whether you’re a young family or empty-nest couple, you can enjoy a great lifestyle here, it’s such a central, yet beautiful spot."
Not only is the neighbourhood gorgeous with its tree-lined streets and the Red River running languidly behind it off scenic Lyndale Drive, but the home itself is also pretty fetching, too.
"It’s absolutely adorable. With its compact footprint and all its character, it’s like having a cottage in the city. You feel like you’re out at the lake, yet you’re a short commute from downtown and you’re close to shopping, restaurants and services on nearby St. Mary’s Road and further south into St. Vital," he says.
Although the home is only 856 sq. ft., a logical layout and multiple large windows combine to make it extremely livable.
Moore is particularly fond of the bright, spacious living room. "It not only comes with glowing original maple hardwoods and gorgeous crown moulding on the ceiling, but also has two big bay windows, one on the front wall along with another on the side wall. They allow loads of light to flow into the space, which has ample room for plenty of furniture and a big screen TV."
A doorway positioned to the rear of the living room then provides access to the rear of the home, which contains the kitchen and dining area, bedroom wing and lower-level stairwell.
The kitchen and dining room is a revelation. "It really is an amazing area," he says. "Off-white tile flooring runs throughout it, and it’s started off by a functional galley kitchen with loads of white cabinets, grey laminate countertops and matching white appliances, including a gas range. It’s also a naturally bright area, too."
That brightness, it turns out, comes from the dining area, which is surrounded by windows.
"There’s a huge bay window on its rear wall, along with another good-sized bay window on its side (right-hand) wall. A cool glass block wall on the left-hand wall lets in even more light. It’s a spacious area that can easily hold a table for six to 10; it’s perfect for entertaining or family gatherings."
Only steps away is the bedroom wing, which houses the home’s main bath and a pair of bedrooms that are larger than expected. It’s a versatile area that can capably meet the needs of young families or downsizers, Moore says. "The second bedroom — which is separated from the master bedroom by the main bath — can be used either as a kid’s bedroom or office. The bright master suite offers warm cappuccino maple flooring, two big windows and a huge closet, while the updated bathroom comes with a heated towel rack, newer fixtures and tile and a newer window."
Much like the kitchen and dining area was a revelation, so too is the basement, which offers another 475 sq. ft. of usable space.
"It’s an absolute treat," Moore says.
"It offers good ceiling height, a cosy media area with adjustable pot lights above, plus a spa-like three-piece bath featuring a heated-air soaker tub with tile surround and waterfall faucet. Vinyl plank flooring, a large open laundry area and plenty of storage space add style and function to a great area."
Head outside, back or front, and the laid-back, cottage-like feel is amplified, he says.
"Because the home is on a corner lot, the backyard is private, fully-fenced and is nicely landscaped with trees, shrubbery and green space. There’s also an oversized gazebo, patio area and a single-car garage. The massive front yard also leads to Gavin Park next door, which offers a play structure, green space in summer and a skating rink in winter."
Moore says the home is a good fit for many home buyers.
"It’s a great area for a young couple to put down roots and start life out in or for empty-nest couples to enjoy a smaller, more manageable home in a beautiful yet central area. It’s a home that’s both move-in ready and in a great location. It doesn’t get much better than that."
lewys@mymts.net
Location: 79 Gauvin St., Norwood Flats
Year Built: 1945
Style: Bungalow
Size: 856 sq. ft.
Bedrooms: 2
Bathrooms: 2
Price: $299,900
Contact: Scott Moore, RE/MAX Performance Realty, 204-955-7355




