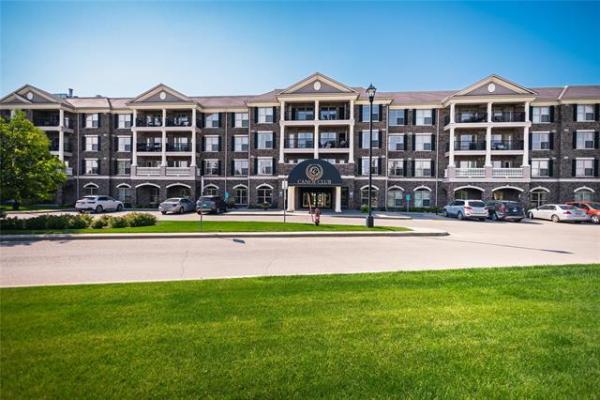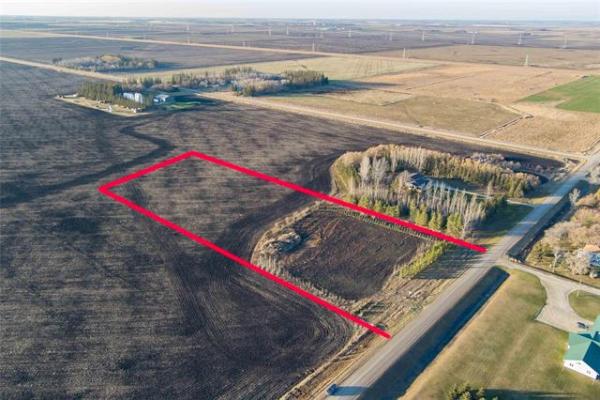




OFTENTIMES, when a home is put up for sale, it's marketed as being "extensively renovated."
Now, that renovation might cover (perhaps) a kitchen and bathroom, one of those two key areas, or maybe a master bedroom makeover (with any luck, the addition of a killer ensuite).
In the case of 371 Banning St., when Realtor Daryl Newis speaks of the 97-year-old home as being completely renovated, he means it in literal terms.
"This home has been renovated from top to bottom both in and out, as well as the garage," he says. "The two people behind the project, Leo and Val, took their time to make sure the renovation was done right in every area, from the basement to the top floor."
And it's a project that took about a year-and-a-half to complete for one very important reason, says Leo.
"We had to do the work properly -- it just wasn't right to leave certain things out, so when we committed to doing the renovation, we did pretty much everything," he says. "Maybe we went a bit over what we really had to do, but in the end, you're glad you did because it was done right."
The list of "re-dos" is an extensive one: all the plumbing and mechanical was redone, including a new high-efficiency furnace and hot water tank. All of the 1912 home's walls, cavities and corners were filled with spray foam for an R28 insulation value, and the home's electrical service was updated to a comtemporary 100 amps.
Val, who bought the home five years ago and rented it to her son for three-and-a-half years, adds that she had a good feeling about the venerable property in 2004.
"I thought it had good bones -- we thought it was solid. Now that I've decided to fix the house up and sell it, we're glad that it's stood the test of time well. We really put our heart into this project."
Leo, a handy type who specializes in mechanical and stainless steel work, says despite being nearly 100 years old, the 1,320-sq.-ft., two-storey abode didn't present any major problems during the renovation.
"Everything was really solid in the home -- there was some fatigue here and there, but it was very good overall. That made the project that much easier. Still, there were a lot of little details to cover. That, and having to do everything right, is why it took so long. It was a labour of love."
That's good news to prospective buyers. After all, many renovators simply do only what's required, and then flip the house for a quick profit.
Not so with 371 Banning, from the top down. For starters, the existing roof (which was in good shape) was strapped; black metal cladding was then placed over top. The outside of the home was also outfitted with maroon metal cladding for a maintenance-free exterior.
Leo then shored up the existing front porch and built a new cedar porch over top of it -- with angled stone and cedar pillars and stainless steel railing of his own design.
The home's interior is a blend of old and new, from a beige ceramic tile foyer to 1950s-era oak hardwoods in the living room/dining room area -- all underneath nine-foot ceilings. Meanwhile, the kitchen is anything but dated: Leo went to town with his stainless steel handiwork, creating stainless steel counters that complement the tan ceramic tile floor and dark maple cabinets.
"I really wanted to make this kitchen unique," he says. "So I put a piece of granite on the wall with a stainless steel accent that mirrors its jagged edge. I also put in a stainless steel backsplash an a specially angled cabinet/counter top area by the stove. A lot of thought went into the design."
Upstairs, there are three bedrooms (two big ones, and another that would be ideal for a den/nursery) with original fir flooring. The main bathroom features a ceramic tile floor, granite vanity with stainless frame, glass block window with stainless frame and french door. The second and third bedrooms could be turned into a huge second bedroom, depending on a buyer's needs (oh, and the stainless steel bannister rocks).
Several additional features make 371 Banning more livable than most turn-of-the-century style homes: a large room off the kitchen that could serve as a media room or sunroom; a developed basement with new carpet, bathroom, bedroom and kitchen area included in some 600 sq. ft. of livable space; and a private (new) cedar deck off the back door.
The nearby garage was also reinforced and cladded with metal siding, and both the back and front yards are comprised of cement and cedar chips that require little or no maintenance.
"This is a great home for several reasons," adds Newis. "With all the work put into it, it's like a new home -- it's low-maintenance, so you won't have to fix the roof, paint or mow the lawn. It's in a great location close to downtown, and from the studs out, it's a very energy-efficient home that has three bedrooms, two bathrooms and all the amenities of any new home. Most importantly, everything was done right."
DETAILS
Address: 371 Banning Street
Year Built: 1912
Style: Two-storey
Size: 1,320 sq. ft. (with another 600 sq. ft. of livable space downstairs)
Bedrooms: 4
Bathrooms: 2
Selling Price: $199,900
Lot Size: 25’ x 100’
Contact: Daryl Newis, Cornerstone Properties @ 784-6688




