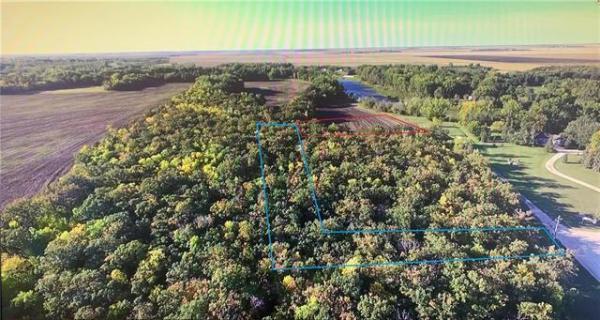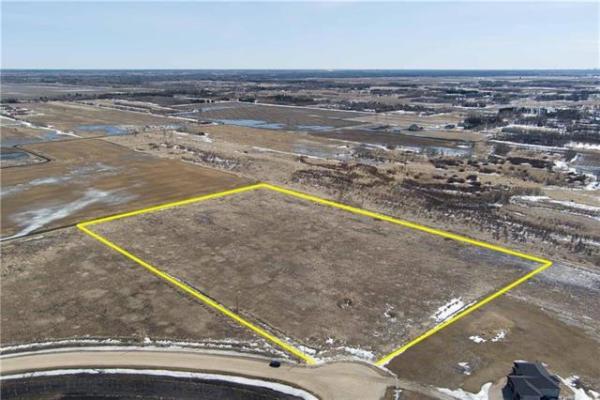




Sometimes, you walk into a home and find features you didn't expect.
That's the case with 47 Valence Ave., said Blake Vasko of Sutton Group-Kilkenny Real Estate. "First of all, this home has four bedrooms, which is rare for a bungalow of its size (1,317 square feet)," he said. "Overall, this is a home that offers a spacious, functional design that would work well for a young, active family, or even empty nesters. Its layout is very efficient from top to bottom."
In particular, the two spaces -- living room/dining room and kitchen -- that occupy roughly one half of the home's main are impressive. Although the home is only a touch over 1,300 sq. ft., it feels larger than its listed square footage despite the fact it isn't an open-concept design.
Turns out, the secret to the home's inherent livability lies in how well-distributed the space each. Case in point is the size of the three areas that comprise its great room: the kitchen is 14 feet by 11 feet, the living room 14 feet by 13.6 feet, and the dining room is 14 feet by 11 feet.
That makes for an easy-living home, said Vasko. "I really like the way the living room/dining room area was designed -- the sunken living room adds an extra dimension to the home with all its space and subtle definition, while the dining room is huge, and because it's right next to the kitchen, is perfectly positioned for entertaining, and seating as many as 10 guests with ease," he said. "You never feel like space is lacking."
The same could be said for the kitchen, which again feels roomier than its listed size. It's also no relic of the '70s or '80s, added Vasko. "It's an area that's been nicely looked after and that isn't dated -- all its features are quite contemporary. It has a taupe tile floor, dark (cappuccino) oak cabinets, brown laminate countertops, a corner pantry, and a big (three-piece) window over the (double) sink lets in all kinds of natural light. The wall next to the back door has also been cut out, which opens the kitchen up even more."
Head out the back door, and the sight that greets you makes you feel like you've stepped into your own private resort area. "The back yard is awesome," said Vasko. "It's fenced, is surrounded by mature trees, and comes complete with an in-ground pool, stamped concrete patio and change house, as well as a huge deck that's perfect for a gazebo and sitting area. Parents can hang out while the kids play in the pool, or you can barbeque, and entertain guests in style."
More utility can be found downstairs in the fully-developed basement, added Vasko. "When you add in all the developed space down there -- media room, flex area and two extra rooms, three-piece bathroom and huge mechanical/storage room, the home gives you about 2,000 total sq. ft. of living space to enjoy," he said. "The laminate plank floors are gorgeous and there's a built-in entertainment unit and electric fireplace in the media area. The extra space off the media room can be used as an exercise room, play area or computer area."
Then, there's the bedroom wing, which resembles an area you might find in a bungalow that's 200 sq. ft. larger. "As good as the rec room and back yard are, this is a feature that's worth its weight in gold for a large family -- having four bedrooms on the same level, in one area. All three secondary bedrooms are a good size, ranging in size from 10 feet by 9.6 feet to 12 feet by eight feet and 10.8 feet by 9.5 feet."
The master suite is by no means small either, measuring in at 12 feet by 12.6 feet. "It also comes with a rare feature for a home this age (the home is 40 years old, having been built in 1975) -- a two-piece ensuite. There's also an oversized window that lets in lots of natural light, and a large closet with built-in organizers, too," said Vasko.
While functionality is important, so too is its condition. There are no worries there either. "This is a turnkey home that's in move-in condition. It features mostly newer windows throughout, as well as newer flooring, a modern kitchen, remodelled rec room and an amazing back yard with newer fence and storage shed. All the new owners will have to do is move in, and enjoy."
That enjoyment will be derived not only from its functional layout and immaculate condition but also from its location, said Vasko. "It's in a nice, private location that's quiet, and surrounded by mature trees. The home is also close to schools and the U of M, as well as all kinds of amenities out on Pembina Highway. This is a home that has something for everyone."
lewys@mts.net




