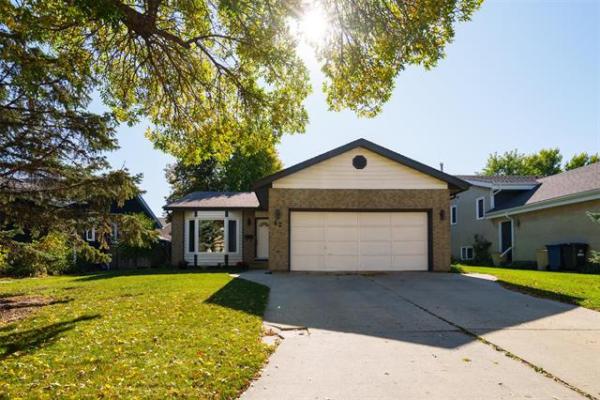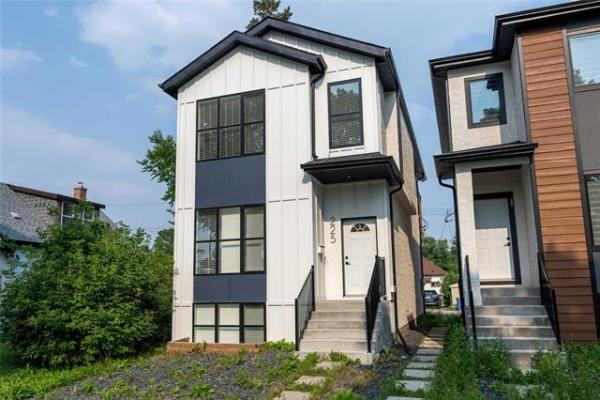


Sometimes, it pays to open your mind to the possibilities when you're looking for a home.
These days, a high percentage of home buyers -- whether they're looking for a new or resale home -- is thinking about putting roots down in the Waverley West area (Bridgwater Forest/Bridgwater Lakes, South Pointe). Royal LePage Top Producers' Michael Leclerc said that while that's understandable, there is another very viable alternative only minutes away.
"I don't think a lot of people realize that La Salle is only minutes from Bridgwater Lakes and South Pointe," he said. "It's a great alternative to Waverley West. Not only is it almost as proximate to the city, I would say you get more house for the dollar there. The home I have at 75 Waterview Dr. -- which is five minutes from the Perimeter Highway a short way from the town -- is a great example of what you can get."
Leclerc isn't laying down a bunch of realtor-speak here; one look at the fact sheet on the home bears that out. For starters, the two-storey home occupies a lot that's significantly bigger than a typical city lot (it's an expansive 77-feet wide by 162-feet deep).
Next, the home is equally expansive, measuring 2,500 sq.-ft. over the top two levels, with another 950 sq.-ft. of livable space downstairs; that makes for over 3,400 sq.-ft. of total living space for a growing family to frolic in without getting on each other's nerves.
There's a plethora of highly desirable features that also need to be mentioned, added Leclerc.
"The home also comes with a three-season sunroom that leads out back to a big, salt-water pool/garden area, making it ideal for entertaining or hanging out with the family. Outside, you literally have your own playground; inside, you've got a meticulously maintained home that was built in 2007 by Paradigm Custom Homes on piles, and with a structural wood basement featuring nine-foot ceilings. The outgoing owners spared no expense when they built this home."
As soon as you enter the home via a bright, spacious foyer that sports a den to its left, it becomes abundantly apparent that no detail was overlooked in terms of the home's floor plan and finishing quality. Subtle segmentation and rich finishing materials make for a navigable, warm interior feel, while windows (seemingly) placed at every angle make for a home bathed in natural light no matter what room you're in.
A creatively designed formal dining room starts things off in practical style.
"It's a space that's defined yet open at the same time with a seven-foot entrance off the hallway that leads into the great room and another that opens it right up on to the family room," he said. "Flow from the dining room into the great room is exceptional, and the sheer amount of light flowing through the great room -- including the dining room, which features two large windows on either side of a cantilevered buffet area -- is absolutely sensational."
No hyperbole there, as glass literally fills the home's rear wall. The family room is bathed in natural light courtesy of a trio of floor-to-ceiling picture windows, while the kitchen gets its infusion of daylight from the huge patio doors that lead to the three-season sunroom -- and a pair of large windows on the side wall next to the sunroom.
There's also style aplenty: the family room's focal point is a wall-wide maple entertainment unit that houses a gas fireplace and large TV niche with five-tiered shelving at either end. Likewise, the kitchen -- which features a dinette area for six next to the sunroom and a huge, L-shaped granite-topped island (which opens up the kitchen) and an eating nook for four -- is also well-appointed."
"Not only is there all kinds of room to move, but the finishes -- natural maple cabinets, tan tile backsplash, black granite countertops and a tan tile floor that define the kitchen neatly from the family room -- look great. There's lots of cabinet space, and a large pantry, too."
Meanwhile, the home's upper level is just as bright and expansive as its main level. It's comprised of a pair of oversized kids' bedrooms that share a four-piece Jack-and-Jill bathroom -- they also come with huge windows and walk-in closets -- and a four-piece bath. Then, there's the master suite, which, at nearly 17 feet by 15 feet is a genuine retreat from the rigours of daily life.
"It's simply a beautiful space," said Leclerc. "Three windows over and to the side of the bed let in light yet retain privacy, there's a big walk-in closet, and the ensuite is a spa-like space with with corner jetted tub, four-foot vanity with dual sinks and a gorgeous (tan) grouted vinyl floor that looks like tile, but is more durable and far warmer underfoot. It's also a bright space, with a big window next to the tub and a south-facing transom window on the rear wall."
With just under 1,000 sq.-ft. of space downstairs -- there's a big fourth bedroom, rec room, exercise/flex room, three-piece bath and ample storage space -- 75 Waterview possesses three levels of exceptionally livable space.
"This home provides exceptional bang for the buck -- it's impossible to match in the city. The lot size, finishing quality of the home, all the space and its location make it a great alternative to city living that's still very close to the city."
lewys@mts.net




