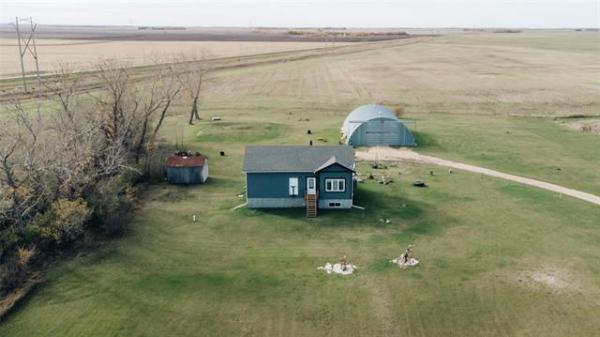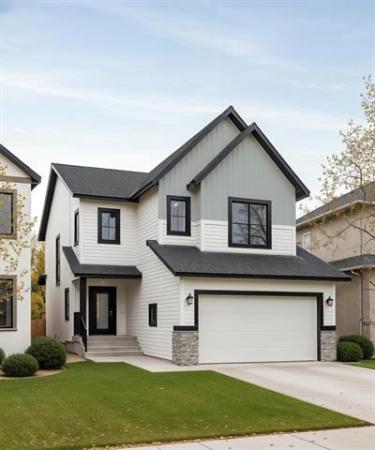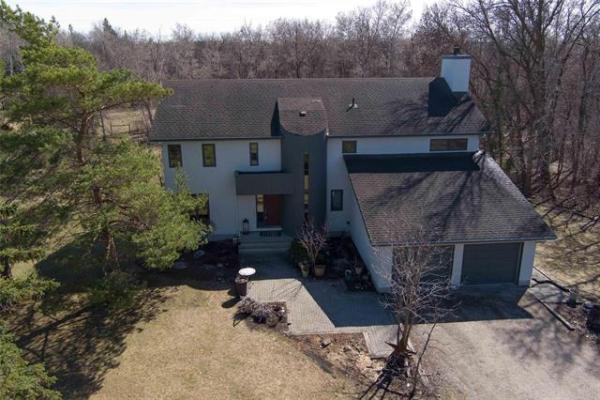



As newer neighbourhoods within city limits go, Linden Ridge is a bit of an unknown entity.
Bordered to the north by McGillivray Boulevard and to the south by Chevrier Boulevard — its western and eastern borders are roughly marked by Kenaston Boulevard and Waverley Street. It’s just far enough from main thoroughfares that it’s easy to miss.
That said, those who’ve bought a home there appreciate its central location, generous lots and quiet atmosphere. And because people love living there, homes don’t come up for sale often.
However, when they do, they have much to offer.
One of those homes is 18 Hidden Ridge Cove, says Steve Mackenzie of Royal LePage Dynamic Real Estate.
"Situated on a massive, fully-fenced pie-shaped lot, this 2,080 sq. ft. bungalow was built in 2006 by the owner of Queenston Builders, who planned to live in it himself," he says. "The situation changed, though, and he ended up selling the home to its current owners. This is the first time the home has been put on the market."
The first thing that stands out about the home is its overall condition, says Mackenzie.
"It’s been impeccably maintained, so it’s in like-new condition throughout. Even though it’s 14 years old, it still has that new home feel to it. Pride of ownership is evident in every area of the home."
Another thing that’s hard to miss is the quality of the home’s finishes.
That high finishing quality starts in a generous, smartly-tiled foyer that’s bordered to the right by a formal dining room and to the left by an unobtrusive, well-placed bedroom wing.
From there, the home opens onto a generous landing that leads into an inviting living room that offers a perfect blend of warmth and brightness.
"An earth tone colour scheme goes perfectly with natural maple hardwoods and a nice entertainment unit with TV niche and fireplace with coppery-brown tile surround," says Mackenzie. "A huge picture window on its rear wall lets in tons of natural light no matter how bright or dull it is outside, and an 11-foot ceiling gives it a real spacious feel."
A 14-foot-wide entrance then seamlessly links the kitchen/dinette area to the living room, making for a bright, open great room that’s offers a refreshing bit of separation between spaces.
"The kitchen/dinette area is absolutely spectacular," he says. "The dinette area is off to the left, and is surrounded by two windows and a patio door. The windows let in tons of natural light, while the patio door takes you out to a huge backyard that features a black granite waterfall, patio with pergola, fire pit, pizza oven, garden boxes and shed. It’s you own private oasis."
Then, there’s the ultra-spacious kitchen, which is linked to the formal dining room by a wide doorway on its rear wall.
"It offers a ton of maple cabinets plus granite countertops, a tile backsplash and stainless steel appliances. The ceramic tile floor that runs through it and the dining area is heated, too."
Head over to the opposite side of the home, and you find an efficiently-designed bedroom wing that deftly holds three bedrooms, a four-piece bath, main floor laundry room and door to the triple-attached garage.
"Thanks to the home’s generous square footage, each space is a generous size, from the main bath to laundry room to the bedrooms," he says. "Both secondary bedrooms are a very good size, and the master suite is a grand space."
And how. A huge picture window lets in loads of natural light to give it a relaxing, airy feel, while a deceptively deep walk-in closet provides tons of storage space.
The ensuite then caps off the master suite perfectly, adds Mackenzie.
"It comes with a tile floor, corner jetted soaker tub, four-foot shower and maple vanity with storage tower. It’s a great spot to start, or end your day."
Finally, there’s the home’s fully-finished lower level, which offers more than 1,900 sq. ft. of livable space.
"It’s a massive area that comes with natural maple hardwood flooring, rec room with sitting area with a fireplace and games area, a fourth bedroom, home theatre room, gym, full bath and tons of storage space," he says. "In all, the home offers about 4,000 sq. ft. of total livable space."
Mackenzie says the immaculate abode is the total package.
"You’re in a quiet area in a location that’s close to everything — shopping, restaurants and services on Kenaston and Pembina Highway — and you’re close to the U of M and 15 minutes from downtown. Not only that, but the home is well-built, livable and luxurious. This home has it all."
lewys@mymts.net
Real estate
Location: 18 Hidden Ridge Cove, Linden Ridge
Year Built: 2006
Style: two-storey
Size: 2,080 sq. ft.
Bedrooms: four
Bathrooms: three
Price: $849,000
Contact: Steve Mackenzie, Royal LePage Dynamic Real Estate, 204-989-5000




